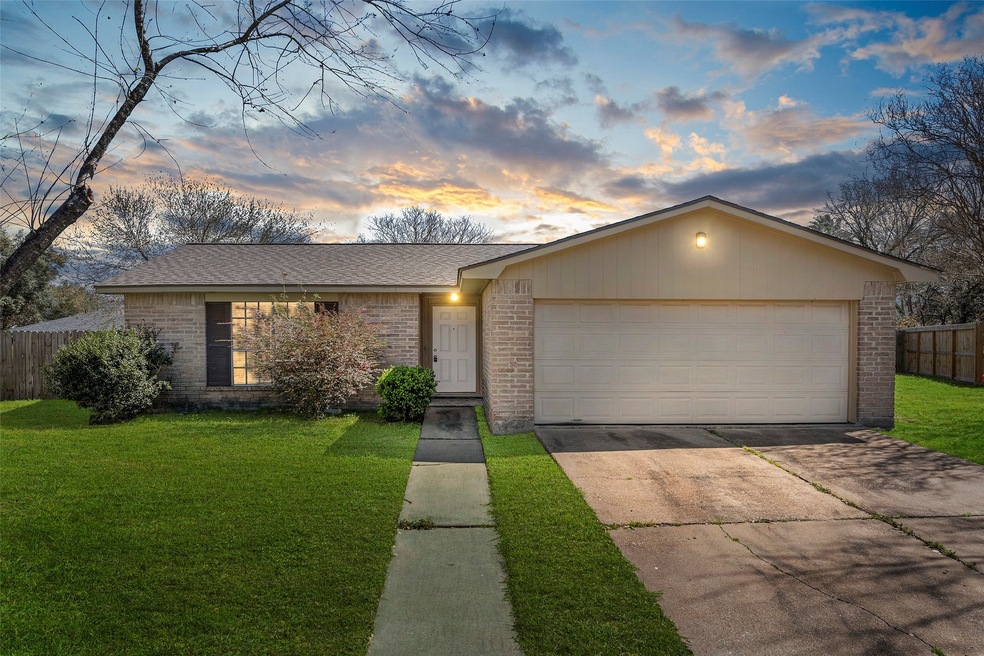
7326 Muirwood Ln Houston, TX 77041
Hearthstone NeighborhoodHighlights
- Deck
- Traditional Architecture
- Tennis Courts
- Hairgrove Elementary School Rated A
- Community Pool
- 1-minute walk to Chimney Hill Community Association
About This Home
As of May 2025LARGE CUL-DE-SAC LOT with spacious fenced backyard!!! NEW CARPET!!! REMODLED KITCHEN!!! Welcome home to this 3 Bedroom, 2 Bath, with 2 Car Garage. Freshly painted! Very clean home located in the highly acclaimed Cy-Fair ISD. This home has beautiful tile throughout the living areas. Updated Bathrooms! Nice Kitchen/Breakfast Room! Convenient to 290, Beltway 8, and Highway 6. Cy-Fair ISD. This will not last long!
Last Agent to Sell the Property
RE/MAX Universal License #0641134 Listed on: 03/11/2025

Home Details
Home Type
- Single Family
Est. Annual Taxes
- $3,757
Year Built
- Built in 1977
Lot Details
- 8,400 Sq Ft Lot
- Cul-De-Sac
- Northwest Facing Home
- Back Yard Fenced
HOA Fees
- $35 Monthly HOA Fees
Parking
- 2 Car Attached Garage
- Driveway
Home Design
- Traditional Architecture
- Brick Exterior Construction
- Slab Foundation
- Composition Roof
- Cement Siding
Interior Spaces
- 1,468 Sq Ft Home
- 1-Story Property
- Ceiling Fan
- Wood Burning Fireplace
- Window Treatments
- Family Room
- Combination Dining and Living Room
- Breakfast Room
- Utility Room
- Washer and Electric Dryer Hookup
- Fire and Smoke Detector
Kitchen
- Breakfast Bar
- Electric Oven
- Electric Cooktop
- Dishwasher
- Disposal
Flooring
- Carpet
- Tile
Bedrooms and Bathrooms
- 3 Bedrooms
- 2 Full Bathrooms
- Single Vanity
- Bathtub with Shower
Outdoor Features
- Deck
- Patio
Schools
- Hairgrove Elementary School
- Labay Middle School
- Cypress Falls High School
Utilities
- Central Heating and Cooling System
Community Details
Overview
- Association fees include recreation facilities
- Chimney Hill Cai/Montage Comm.Ser Association, Phone Number (281) 232-7659
- Chimney Hill Subdivision
Recreation
- Tennis Courts
- Community Playground
- Community Pool
Ownership History
Purchase Details
Similar Homes in Houston, TX
Home Values in the Area
Average Home Value in this Area
Purchase History
| Date | Type | Sale Price | Title Company |
|---|---|---|---|
| Special Warranty Deed | -- | None Available |
Property History
| Date | Event | Price | Change | Sq Ft Price |
|---|---|---|---|---|
| 05/02/2025 05/02/25 | Sold | -- | -- | -- |
| 04/02/2025 04/02/25 | Pending | -- | -- | -- |
| 03/11/2025 03/11/25 | For Sale | $239,990 | 0.0% | $163 / Sq Ft |
| 08/28/2021 08/28/21 | For Rent | $1,650 | 0.0% | -- |
| 08/28/2021 08/28/21 | Rented | $1,650 | -- | -- |
Tax History Compared to Growth
Tax History
| Year | Tax Paid | Tax Assessment Tax Assessment Total Assessment is a certain percentage of the fair market value that is determined by local assessors to be the total taxable value of land and additions on the property. | Land | Improvement |
|---|---|---|---|---|
| 2024 | $3,757 | $203,841 | $76,139 | $127,702 |
| 2023 | $3,757 | $198,300 | $54,716 | $143,584 |
| 2022 | $4,838 | $182,000 | $41,978 | $140,022 |
| 2021 | $4,301 | $153,012 | $41,978 | $111,034 |
| 2020 | $3,882 | $132,758 | $30,398 | $102,360 |
| 2019 | $3,847 | $127,575 | $19,856 | $107,719 |
| 2018 | $1,604 | $111,400 | $19,856 | $91,544 |
| 2017 | $3,374 | $111,500 | $19,856 | $91,644 |
| 2016 | $3,193 | $105,500 | $16,601 | $88,899 |
| 2015 | $2,796 | $89,235 | $16,601 | $72,634 |
| 2014 | $2,796 | $90,367 | $10,416 | $79,951 |
Agents Affiliated with this Home
-
Matthew Guzman

Seller's Agent in 2025
Matthew Guzman
RE/MAX Universal
(281) 869-6100
1 in this area
1,263 Total Sales
-
Joy Fraley
J
Seller Co-Listing Agent in 2025
Joy Fraley
RE/MAX Universal
(832) 678-4770
1 in this area
13 Total Sales
-
Abimael Antunez
A
Buyer's Agent in 2025
Abimael Antunez
Real Properties
(832) 436-5734
1 in this area
41 Total Sales
-
N
Buyer's Agent in 2021
Nonmls
Houston Association of REALTORS
Map
Source: Houston Association of REALTORS®
MLS Number: 82354643
APN: 1110630000015
- 7354 Stone Pine Ln
- 13903 Fieldstone Dr
- 13430 Firebrick Dr
- 14102 N Suddley Castle St
- 14011 Blazey Dr
- 7610 Wovenwood Ln
- 13323 Firebrick Dr
- 7310 Blenheim Palace Ln
- 13322 Chaston Dr
- 14110 Muirfield Ln
- 13202 Chasworth Dr
- 7331 Burkridge Dr
- 14203 Verde Mar Ln
- 13219 Vista Brook Dr
- 7823 Autumn Hollow Ln
- 7402 Burkridge Dr
- 13215 Firebrick Dr
- 13215 Vista Oro Dr
- 7818 Desert Canyon Ct
- 7623 Brookleaf Dr
