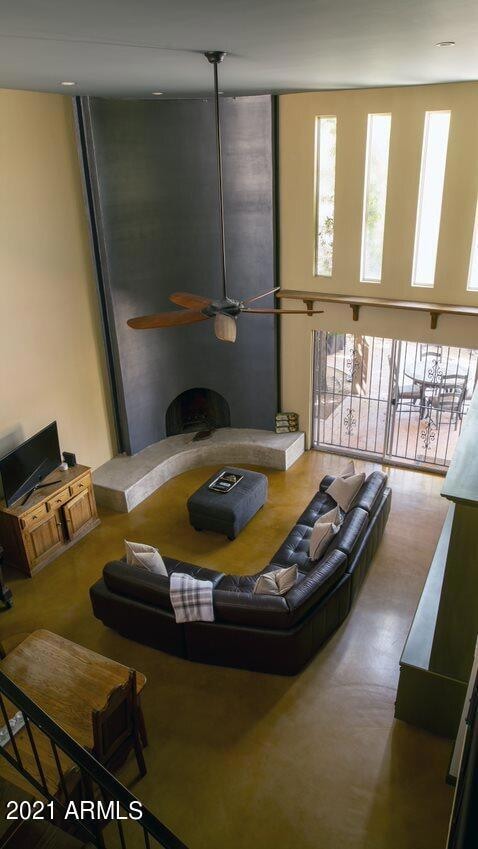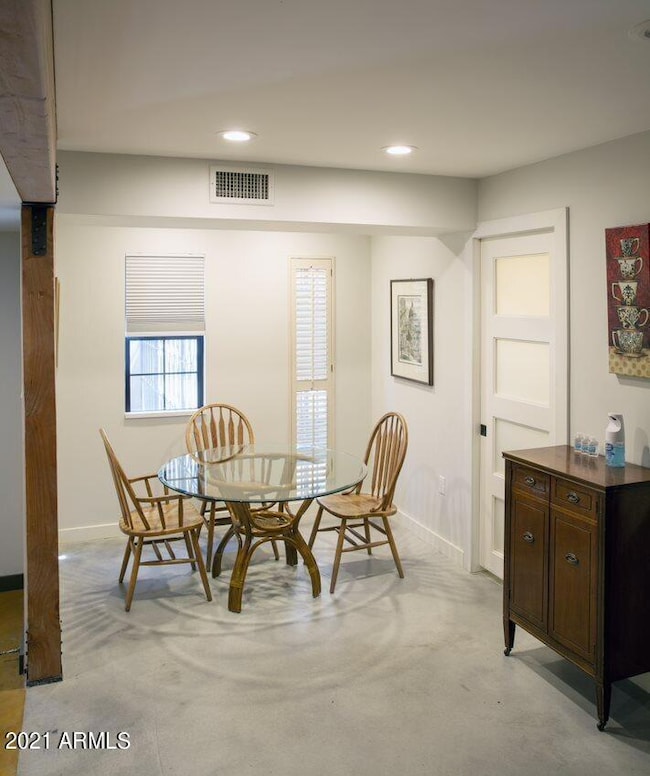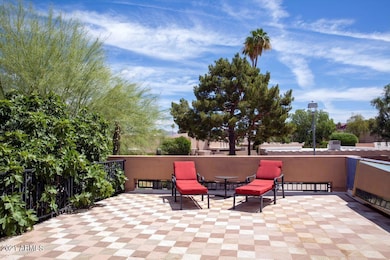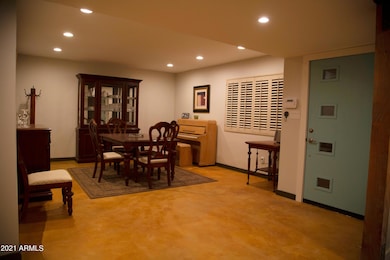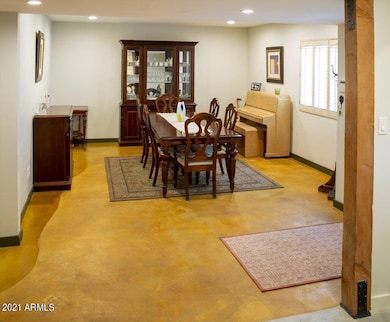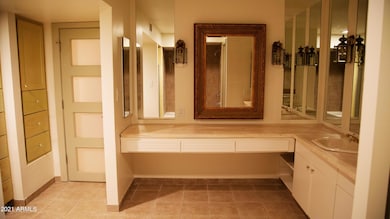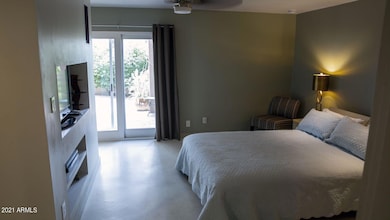7326 N Vía de La Montana Scottsdale, AZ 85258
McCormick Ranch NeighborhoodHighlights
- RV Gated
- Mountain View
- Main Floor Primary Bedroom
- Kiva Elementary School Rated A
- Vaulted Ceiling
- 1 Fireplace
About This Home
Beautiful 4 Bedroom Home in Prime Scottsdale Location!
Welcome to this exceptional 4-bedroom, 2.5-bath residence in the heart of Scottsdale! This beautifully maintained home offers an unparalleled blend of comfort, style, and convenience, making it an exceptional find in one of Arizona's most sought-after locations. The house is partially furnished but can be rented fully furnished or offered completely unfurnished to suit your preferences.
As you step inside, you'll be greeted by a warm and inviting living area, complete with impressive vaulted ceilings and exposed wooden beams. The living room features a majestic wood-burning fireplace, perfect for cozy evenings. (see supplemental remarks) The kitchen is a chef's delight, equipped with upgraded stainless steel appliances, quartz countertops, and ample cabinet space.
Townhouse Details
Home Type
- Townhome
Est. Annual Taxes
- $2,734
Year Built
- Built in 1975
Lot Details
- 5,053 Sq Ft Lot
- Private Streets
- Desert faces the front and back of the property
- Wrought Iron Fence
- Block Wall Fence
- Front and Back Yard Sprinklers
Home Design
- Spray Foam Insulation
- Foam Roof
- Block Exterior
- Stucco
Interior Spaces
- 3,294 Sq Ft Home
- 2-Story Property
- Furniture Can Be Negotiated
- Vaulted Ceiling
- 1 Fireplace
- Concrete Flooring
- Mountain Views
Kitchen
- Eat-In Kitchen
- Kitchen Island
Bedrooms and Bathrooms
- 4 Bedrooms
- Primary Bedroom on Main
- Primary Bathroom is a Full Bathroom
- 2.5 Bathrooms
- Double Vanity
- Bathtub With Separate Shower Stall
Laundry
- Dryer
- Washer
Parking
- 4 Open Parking Spaces
- 2 Carport Spaces
- RV Gated
Accessible Home Design
- Remote Devices
- Hard or Low Nap Flooring
Outdoor Features
- Balcony
- Covered Patio or Porch
Schools
- Kiva Elementary School
- Mohave Middle School
- Saguaro High School
Utilities
- Central Air
- Heating Available
- High Speed Internet
Listing and Financial Details
- Property Available on 9/1/25
- Rent includes water, sewer, gardening service
- 12-Month Minimum Lease Term
- Tax Lot 73
- Assessor Parcel Number 177-05-156
Community Details
Overview
- Property has a Home Owners Association
- City Property Mgmt Association, Phone Number (602) 437-4777
- Sands Scottsdale Townhouses 1 Subdivision
Recreation
- Heated Community Pool
- Community Spa
Map
Source: Arizona Regional Multiple Listing Service (ARMLS)
MLS Number: 6895182
APN: 177-05-156
- 8576 E Vía de Dorado
- 8728 E Vía de Viva
- 8618 E Vía de Encanto
- 8637 E Vía de La Escuela
- 7530 N Vía de La Siesta
- 7151 N Via de la Campana
- 8430 E Vía de Viva
- 7031 N Vía de La Siesta
- 7622 N Vía de Manana
- 8754 E Via de la Luna
- 7507 N Vía de Los Libros
- 7350 N Vía Paseo Del Sur Unit N207
- 7350 N Vía Paseo Del Sur Unit N104
- 8306 E Vía de Dorado
- 7752 N Via Del Mundo
- 8323 E Las Estancias St
- 8338 E Joshua Tree Ln
- 7039 N Vía de Amigos
- 7673 N Via de Platina
- 7806 N Vía Del Sol
- 8733 E Vía de Viva
- 8768 E Via de Dorado
- 8726 E Vía de Belleza
- 8360 E Vía de Dorado
- 7634 N Via de Manana
- 8361 E Vía de Encanto
- 8326 E Via de la Luna
- 7350 N Via Paseo Del Sur Unit N205
- 7350 N Via Paseo Del Sur Unit N205
- 7350 N Via Paseo Del Sur Unit M206
- 7350 N Via Paseo Del Sur Unit 107
- 7350 N Vía Paseo Del Sur Unit P201
- 7350 N Vía Paseo Del Sur Unit N108
- 7350 N Vía Paseo Del Sur Unit O106
- 7350 N Vía Paseo Del Sur Unit O110
- 7350 N Vía Paseo Del Sur Unit O209
- 7350 N Vía Paseo Del Sur Unit M104
- 8333 E Vía Paseo Del Norte Unit 1014
- 8333 E Vía Paseo Del Norte Unit 1010
- 7673 N Via de Platina
