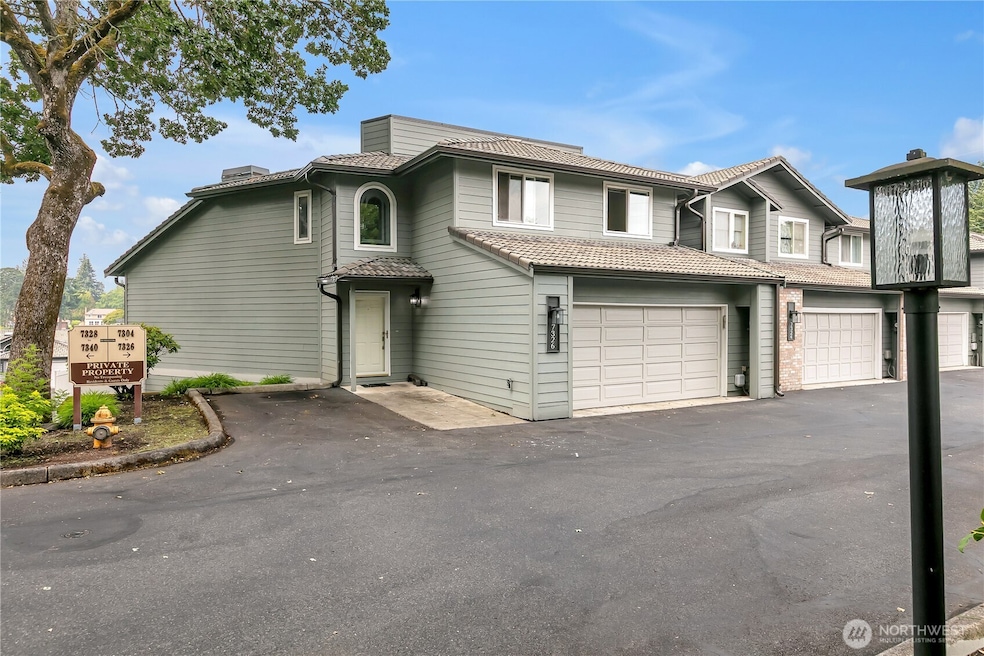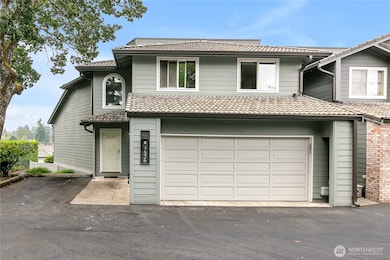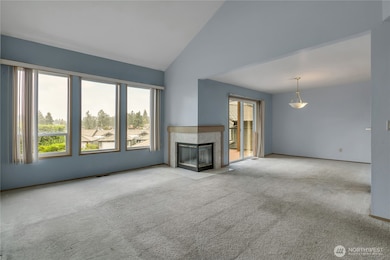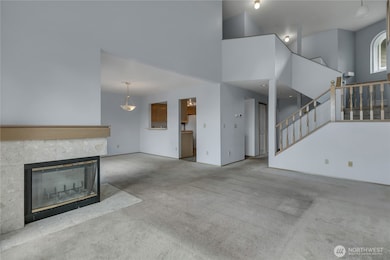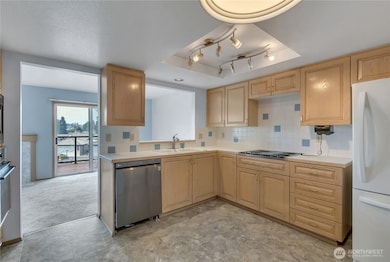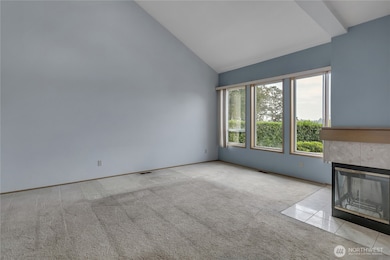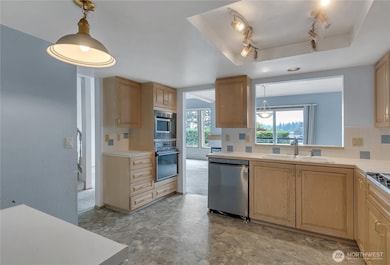7326 Steilacoom Blvd SW Unit D-3 Lakewood, WA 98499
Central Lakes NeighborhoodEstimated payment $3,630/month
Highlights
- Lake View
- Hydromassage or Jetted Bathtub
- Balcony
- Vaulted Ceiling
- End Unit
- Walk-In Closet
About This Home
Super Location on this wonderful End Unit Townhouse style condo w/high ceilings, open floor plan, 4 bedrooms, 3.5 baths & 2 car garage. Primary bedroom w/Views of Lake Steilacoom, en suite bath, walk in closet, separate shower & jetted tub. Living room w/Vaults, Fireplace & deck. Bonus room & 4th bedroom w/full bath on lower level. Perfect for multifunctional living spaces. Relax in the Private yard or enjoy the Views from the deck. Bring your TLC touches, replace the carpet & make this shine!! HOA covers Common Area Maintenance, Garbage, Lawn Service & water. Easy walk on the community path to the Lake! The grounds are beautiful! Wonderfully located to shopping, restaurants, parks, 10 mins to the McChord Gates & 14 mins to Madigan.
Source: Northwest Multiple Listing Service (NWMLS)
MLS#: 2447017
Property Details
Home Type
- Condominium
Est. Annual Taxes
- $5,417
Year Built
- Built in 1990
HOA Fees
- $750 Monthly HOA Fees
Parking
- 2 Car Garage
Property Views
- Lake
- Limited
Home Design
- Tile Roof
- Wood Siding
Interior Spaces
- 2,386 Sq Ft Home
- 2-Story Property
- Central Vacuum
- Vaulted Ceiling
- Wood Burning Fireplace
- Insulated Windows
Flooring
- Carpet
- Ceramic Tile
- Vinyl
Bedrooms and Bathrooms
- Walk-In Closet
- Bathroom on Main Level
- Hydromassage or Jetted Bathtub
Schools
- Custer Elementary School
- Lochburn Mid Middle School
- Clover Park High School
Utilities
- Forced Air Heating and Cooling System
- Heat Pump System
Additional Features
- Balcony
- End Unit
Listing and Financial Details
- Down Payment Assistance Available
- Visit Down Payment Resource Website
- Assessor Parcel Number 9000030060
Community Details
Overview
- Association fees include common area maintenance, road maintenance, sewer, water
- 9 Units
- Waters Edge Ph I Condo
- Lakewood Subdivision
- Park Phone (253) 319-0872 | Manager Korrine Claxton
Pet Policy
- Pets Allowed with Restrictions
Map
Home Values in the Area
Average Home Value in this Area
Tax History
| Year | Tax Paid | Tax Assessment Tax Assessment Total Assessment is a certain percentage of the fair market value that is determined by local assessors to be the total taxable value of land and additions on the property. | Land | Improvement |
|---|---|---|---|---|
| 2025 | $4,915 | $450,000 | $222,900 | $227,100 |
| 2024 | $4,915 | $470,200 | $218,500 | $251,700 |
| 2023 | $4,915 | $433,600 | $185,700 | $247,900 |
| 2022 | $5,032 | $449,200 | $199,500 | $249,700 |
| 2021 | $4,959 | $363,900 | $138,500 | $225,400 |
| 2019 | $3,657 | $323,000 | $119,100 | $203,900 |
| 2018 | $4,139 | $285,900 | $101,000 | $184,900 |
| 2017 | $4,166 | $263,000 | $78,400 | $184,600 |
| 2016 | $4,109 | $242,100 | $56,700 | $185,400 |
| 2014 | $3,915 | $251,700 | $49,400 | $202,300 |
| 2013 | $3,915 | $220,900 | $39,900 | $181,000 |
Property History
| Date | Event | Price | List to Sale | Price per Sq Ft | Prior Sale |
|---|---|---|---|---|---|
| 11/11/2025 11/11/25 | Price Changed | $459,997 | -1.1% | $193 / Sq Ft | |
| 11/05/2025 11/05/25 | Price Changed | $465,200 | -2.1% | $195 / Sq Ft | |
| 10/21/2025 10/21/25 | For Sale | $474,997 | +22.4% | $199 / Sq Ft | |
| 04/08/2021 04/08/21 | Sold | $388,000 | +3.5% | $163 / Sq Ft | View Prior Sale |
| 01/08/2021 01/08/21 | Pending | -- | -- | -- | |
| 12/24/2020 12/24/20 | For Sale | $375,000 | -- | $157 / Sq Ft |
Purchase History
| Date | Type | Sale Price | Title Company |
|---|---|---|---|
| Warranty Deed | $388,000 | Ticor Title |
Mortgage History
| Date | Status | Loan Amount | Loan Type |
|---|---|---|---|
| Previous Owner | $380,972 | FHA |
Source: Northwest Multiple Listing Service (NWMLS)
MLS Number: 2447017
APN: 900003-0060
- 7314 Steilacoom Blvd SW Unit B2
- 7416 84th Street Ct SW
- 6801 -6803 Steilacoom Blvd SW
- 6715 Steilacoom Blvd SW
- 9302 Dekoven Dr SW
- 9144 Edgewater Dr SW
- 9349 Dekoven Dr SW
- 6514 Steilacoom Blvd SW
- 11210 Gramercy Place SW
- 11233 Gramercy Place SW
- 11226 Gramercy Place SW
- 6501 Ardmore Dr SW
- 6902 Mount Tacoma Dr SW
- 7827 76th Ave SW
- 6148 88th St SW
- 14 Lakewood Oaks Dr SW
- 6146 88th St SW
- 9612 Oak Ln SW
- 6424 Montclair Ave SW Unit 6B
- 6423 Motor Ave SW Unit 3
- 9024 Waverly Dr SW
- 42 Thunderbird Pkwy SW
- 8101 83rd Ave SW
- 6124 88th St SW
- 8200 Bridgeport Way SW
- 8504 82nd St SW
- 8022 83rd Ave SW
- 8615 83rd Street Ct SW
- 6102 Lake Grove St SW
- 9501 59th Ave SW
- 6022 78th Street Ct W
- 8920 Gravelly Lake Dr SW
- 7521 Bridgeport Way W Unit B
- 5406 82nd St SW
- 7119 62nd Ave W
- 5101 88th Street Ct SW
- 5607 76th St W Unit 2
- 8521 Zircon Dr SW Unit D63
- 7427 Lakewood Dr W
- 5419 110th St SW
