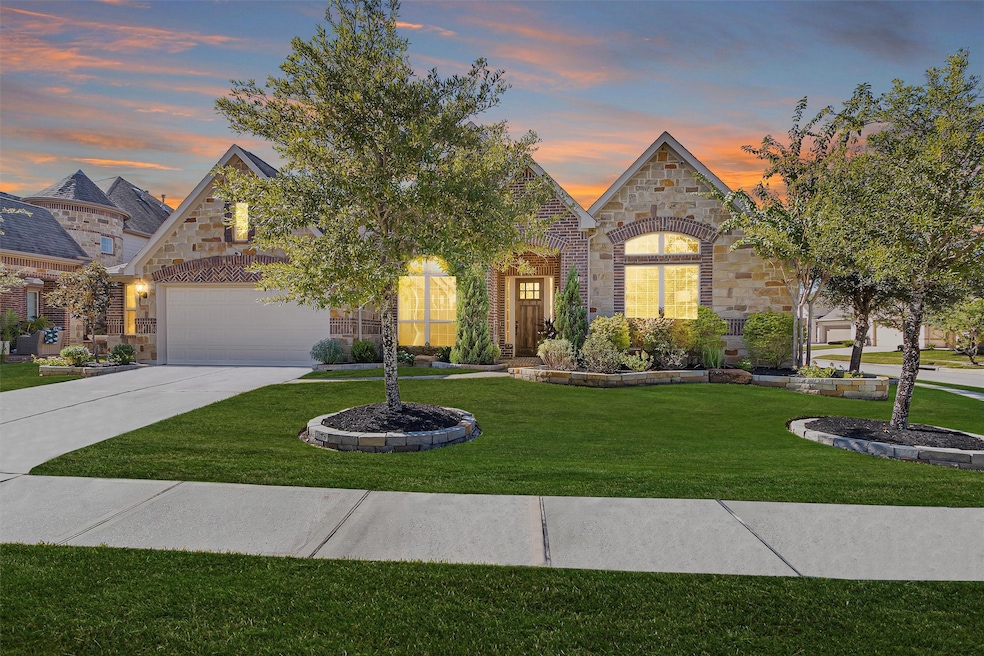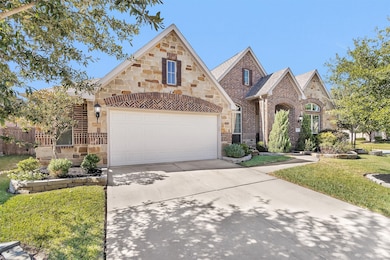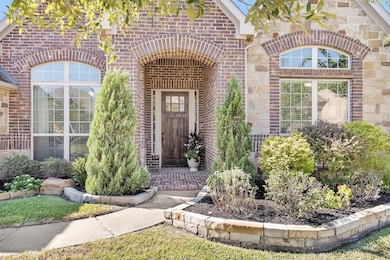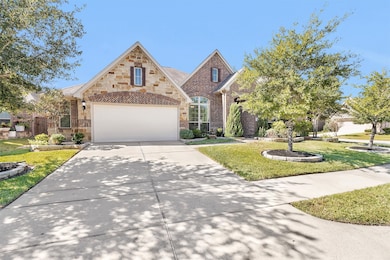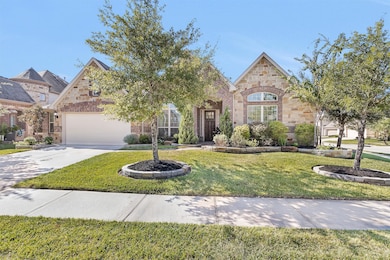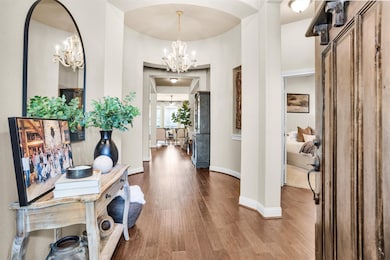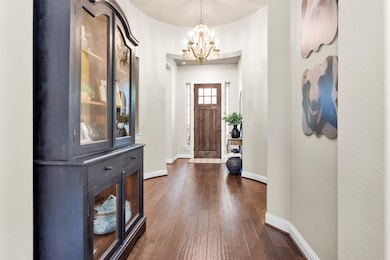7327 Capeview Crossing Spring, TX 77379
Klein NeighborhoodEstimated payment $4,288/month
Highlights
- Popular Property
- Gunite Pool
- Clubhouse
- Mueller Elementary School Rated A-
- ENERGY STAR Certified Homes
- 4-minute walk to Laurel Park Rec Center for Residents Only
About This Home
Welcome to this beautifully appointed, one-of-a-kind 1 story home in the highly sought-after Laurel Park community. With impeccable design, this Hill Country inspired home perfectly balances comfort, style & modern functionality. Light-filled, open-concept layout boasts high ceilings, custom finishes with warm hardwood floors throughout. The gourmet kitchen features granite countertops, travertine backsplash, a large island & ample storage. The primary suite offers an extended bay window & a luxurious ensuite features dual vanities, a soaking tub, vanity & a huge walk-in shower! Includes a flexspace that can be used as private study or TV/gameroom. 3 additional bedrooms provides plenty of space for family & guests. The real showstopper is the beautiful backyard featuring lush landscape, sparkling pool, covered patio & separate sitting area with fireplace-ideal for relaxing or entertaining during those warm Texas days & chilly nights. Near shops, restaurants & zoned to KleinISD!
Home Details
Home Type
- Single Family
Est. Annual Taxes
- $15,039
Year Built
- Built in 2016
Lot Details
- 0.26 Acre Lot
- Back Yard Fenced
- Corner Lot
- Sprinkler System
HOA Fees
- $83 Monthly HOA Fees
Parking
- 3 Car Attached Garage
- Tandem Garage
Home Design
- Traditional Architecture
- Brick Exterior Construction
- Slab Foundation
- Composition Roof
- Stone Siding
Interior Spaces
- 3,055 Sq Ft Home
- 1-Story Property
- Ceiling Fan
- Wood Burning Fireplace
- Gas Fireplace
- Family Room Off Kitchen
- Living Room
- Breakfast Room
- Combination Kitchen and Dining Room
- Home Office
- Electric Dryer Hookup
Kitchen
- Breakfast Bar
- Walk-In Pantry
- Electric Oven
- Gas Cooktop
- Microwave
- Dishwasher
- Kitchen Island
- Granite Countertops
- Disposal
Flooring
- Wood
- Carpet
- Tile
Bedrooms and Bathrooms
- 4 Bedrooms
- 3 Full Bathrooms
- Single Vanity
- Soaking Tub
- Bathtub with Shower
- Separate Shower
Home Security
- Security System Owned
- Fire and Smoke Detector
Eco-Friendly Details
- ENERGY STAR Qualified Appliances
- Energy-Efficient Windows with Low Emissivity
- Energy-Efficient HVAC
- ENERGY STAR Certified Homes
- Energy-Efficient Thermostat
Pool
- Gunite Pool
- Spa
Outdoor Features
- Pond
- Deck
- Covered Patio or Porch
- Outdoor Fireplace
- Outdoor Kitchen
Schools
- Benignus Elementary School
- Krimmel Intermediate School
- Klein Cain High School
Utilities
- Central Heating and Cooling System
- Heating System Uses Gas
- Programmable Thermostat
Listing and Financial Details
- Exclusions: see list
Community Details
Overview
- Association fees include clubhouse, common areas, recreation facilities
- Laurel Park Cai/Rise Management Association, Phone Number (713) 936-9200
- Built by M/I Homes
- Laurel Park Sec 1 Subdivision
Amenities
- Picnic Area
- Clubhouse
Recreation
- Community Playground
- Community Pool
- Park
- Dog Park
- Trails
Map
Home Values in the Area
Average Home Value in this Area
Tax History
| Year | Tax Paid | Tax Assessment Tax Assessment Total Assessment is a certain percentage of the fair market value that is determined by local assessors to be the total taxable value of land and additions on the property. | Land | Improvement |
|---|---|---|---|---|
| 2025 | $11,476 | $523,927 | $82,599 | $441,328 |
| 2024 | $11,476 | $506,818 | $66,866 | $439,952 |
| 2023 | $11,476 | $544,315 | $66,866 | $477,449 |
| 2022 | $12,010 | $440,658 | $66,866 | $373,792 |
| 2021 | $11,470 | $352,225 | $53,100 | $299,125 |
| 2020 | $11,294 | $330,372 | $53,100 | $277,272 |
| 2019 | $11,888 | $338,817 | $55,998 | $282,819 |
| 2018 | $4,537 | $342,294 | $55,998 | $286,296 |
| 2017 | $8,852 | $251,985 | $55,998 | $195,987 |
| 2016 | $1,639 | $46,665 | $46,665 | $0 |
Property History
| Date | Event | Price | List to Sale | Price per Sq Ft |
|---|---|---|---|---|
| 11/04/2025 11/04/25 | For Sale | $560,000 | -- | $183 / Sq Ft |
Purchase History
| Date | Type | Sale Price | Title Company |
|---|---|---|---|
| Vendors Lien | -- | None Available |
Mortgage History
| Date | Status | Loan Amount | Loan Type |
|---|---|---|---|
| Open | $347,718 | VA |
Source: Houston Association of REALTORS®
MLS Number: 36869239
APN: 1362330060011
- 20606 Montecrest Cir
- 19525 Doerre Rd
- 20610 Rosespring Ln
- 20803 Rushing Branch Dr
- 7415 Tudor Heights Ln
- 7310 Saddle Tree Dr
- 20811 Crestpoint Dr
- 20830 Sherwood Pass Ln
- 20810 Crestpoint Dr
- 20819 Rose Crossing Ln
- 7714 Wildflower Spring Ct
- 20503 Windrose Bend Dr
- 7314 Laguna Lake Dr
- 6907 Autumn Rain Ln
- 6731 Pinetop Glen Ln
- 21207 Bradford Grove Dr
- 6611 Knollbridge Ln
- 7714 Trailing Oaks Dr
- 20918 Imperial Ridge Ln
- 20915 Sandy Briar Ct
- 7331 Saddle Tree Dr
- 20826 Stonebreak Ln
- 7314 Saddle Tree Dr
- 7310 Saddle Tree Dr
- 7606 Cottonwood Falls Dr
- 7801 Fm 2920 Rd
- 21201 Emerald Mist Pkwy
- 21035 Summer Trace Ln
- 21201 Emerald Mist Pkwy Unit 327.1412450
- 21201 Emerald Mist Pkwy Unit 826.1412452
- 21201 Emerald Mist Pkwy Unit 1527.1412454
- 21201 Emerald Mist Pkwy Unit 1222.1412453
- 21201 Emerald Mist Pkwy Unit 333.1412451
- 21201 Emerald Mist Pkwy Unit 235.1410993
- 21201 Emerald Mist Pkwy Unit 836.1410994
- 21201 Emerald Mist Pkwy Unit 124.1410996
- 21201 Emerald Mist Pkwy Unit 1626.1410997
- 19025 Stuebner Airline Rd
- 21146 Terrace Vine Ln
- 21210 Shadow River Ln
