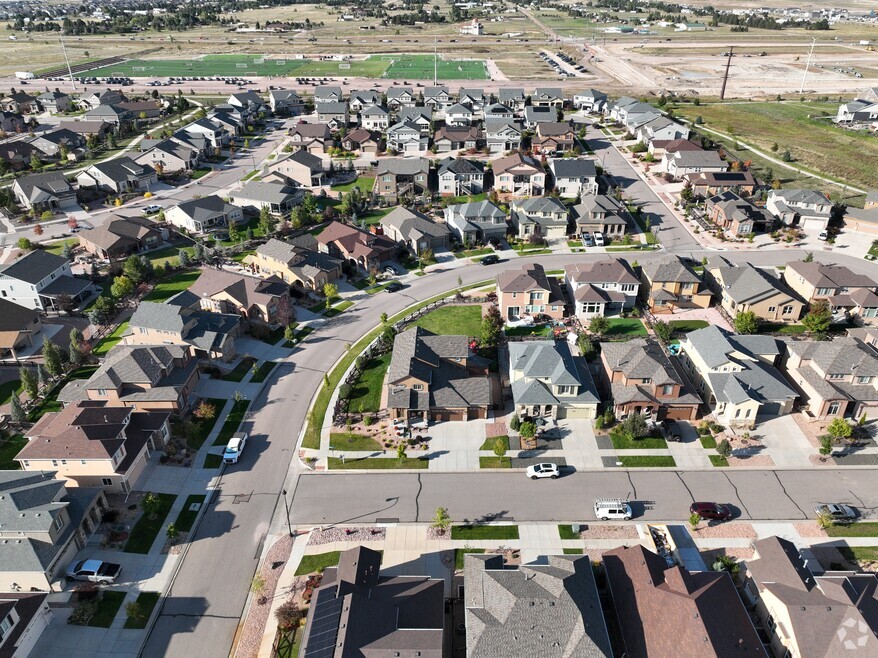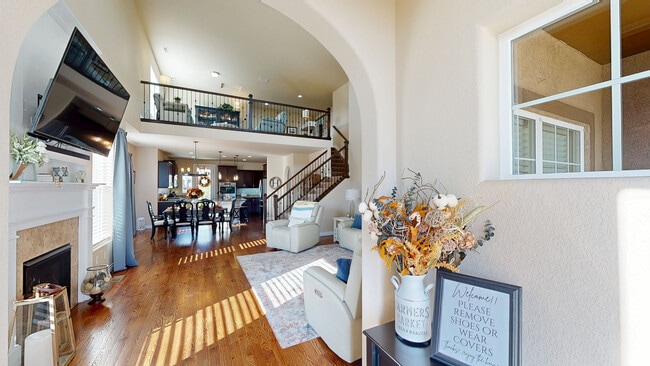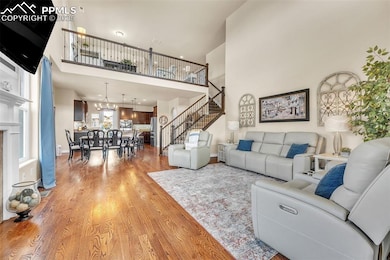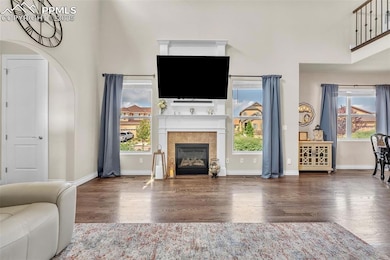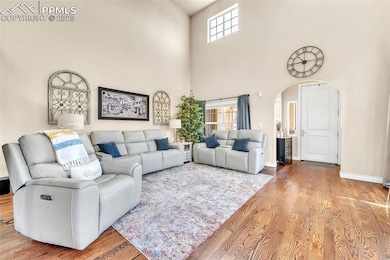
7327 Jagged Rock Cir Colorado Springs, CO 80927
Banning Lewis Ranch NeighborhoodEstimated payment $3,860/month
Highlights
- Fitness Center
- Clubhouse
- Vaulted Ceiling
- Mountain View
- Property is near a park
- Wood Flooring
About This Home
This 5/5/3 move-in-ready GEM is waiting for you. Beautifully situated on a lovely corner lot, you'll feel the peace of living in both a lovely home and an amazing community. The outdoor space with hot tub and pergola are just the beginning. Inside, you'll be blown away by the open layout and natural light. The great room features vaulted ceilings showcasing a large upper loft, stone fireplace and gourmet kitchen. The granite countertops, ample cabinets and drawers with soft-close hinges, gas cooktop, enormous bakers' island and double ovens are every chef's dream! MAIN-LEVEL MASTER and laundry help this home live like a RANCHER with ample space both upstairs and down for everyone else! The master bedroom boasts a walk-in closet, attached 5-piece bath and walks out to the peaceful back patio. Upstairs you'll find a secondary suite, another bedroom and bath and the huge loft ideal for entertaining, homework, or naps. Once downstairs, you are greeted with another massive living space, 2 large bedrooms and full bath. The high ceilings in the basement make this space welcoming and comfortable. You'll blown away by the functionality and livability here. Plus, it offers 2 furnaces, 2 AC units, a brand new hot water heater, shed with electricity, ample storage and room for everyone. Not only will you be delighted by this well-built and well-maintained home, but you will you will be living in the award-winning Banning Lewis neighborhood, notable for its amazing schools, extensive system of walking paths & parks, rec center, pools, summer concerts, tennis/pickleball courts and regular community events, all designed to create connection and community. This property truly has it all, multiple indoor living/entertaining spaces, gorgeous outdoor space, 3-car garage. Bring us an offer and make it YOURS today.
Listing Agent
ERA Shields Real Estate Brokerage Phone: 719-576-3600 Listed on: 08/01/2025

Home Details
Home Type
- Single Family
Est. Annual Taxes
- $4,791
Year Built
- Built in 2016
Lot Details
- 8,560 Sq Ft Lot
- Back Yard Fenced
- Landscaped
- Corner Lot
- Level Lot
Parking
- 3 Car Attached Garage
- Garage Door Opener
- Driveway
Home Design
- Shingle Roof
- Stone Siding
- Stucco
Interior Spaces
- 3,958 Sq Ft Home
- 2-Story Property
- Vaulted Ceiling
- Ceiling Fan
- Gas Fireplace
- French Doors
- Six Panel Doors
- Great Room
- Mountain Views
- Basement Fills Entire Space Under The House
Kitchen
- Double Oven
- Plumbed For Gas In Kitchen
- Microwave
- Dishwasher
- Disposal
Flooring
- Wood
- Carpet
- Vinyl
Bedrooms and Bathrooms
- 5 Bedrooms
- Main Floor Bedroom
Laundry
- Dryer
- Washer
Accessible Home Design
- Remote Devices
Outdoor Features
- Covered Patio or Porch
- Gazebo
- Shed
Location
- Property is near a park
- Property is near schools
Utilities
- Forced Air Heating and Cooling System
- Heating System Uses Natural Gas
- 220 Volts in Kitchen
Community Details
Overview
- Association fees include covenant enforcement, management, trash removal
Amenities
- Clubhouse
- Community Center
Recreation
- Tennis Courts
- Community Playground
- Fitness Center
- Community Pool
- Park
- Dog Park
- Trails
3D Interior and Exterior Tours
Floorplans
Map
Home Values in the Area
Average Home Value in this Area
Tax History
| Year | Tax Paid | Tax Assessment Tax Assessment Total Assessment is a certain percentage of the fair market value that is determined by local assessors to be the total taxable value of land and additions on the property. | Land | Improvement |
|---|---|---|---|---|
| 2025 | $4,791 | $45,850 | -- | -- |
| 2024 | $4,752 | $46,400 | $7,080 | $39,320 |
| 2023 | $4,752 | $46,400 | $7,080 | $39,320 |
| 2022 | $3,759 | $33,740 | $6,120 | $27,620 |
| 2021 | $3,846 | $34,710 | $6,290 | $28,420 |
| 2020 | $3,383 | $30,340 | $5,080 | $25,260 |
| 2019 | $3,821 | $30,340 | $5,080 | $25,260 |
| 2018 | $3,502 | $27,650 | $4,180 | $23,470 |
| 2017 | $3,245 | $27,650 | $4,180 | $23,470 |
| 2016 | $583 | $4,800 | $4,800 | $0 |
| 2015 | $584 | $4,800 | $4,800 | $0 |
Property History
| Date | Event | Price | List to Sale | Price per Sq Ft | Prior Sale |
|---|---|---|---|---|---|
| 10/01/2025 10/01/25 | Price Changed | $659,900 | -2.2% | $167 / Sq Ft | |
| 09/20/2025 09/20/25 | Price Changed | $674,900 | -1.5% | $171 / Sq Ft | |
| 09/12/2025 09/12/25 | Price Changed | $684,900 | -2.1% | $173 / Sq Ft | |
| 09/01/2025 09/01/25 | Price Changed | $699,900 | -2.8% | $177 / Sq Ft | |
| 08/15/2025 08/15/25 | Price Changed | $719,900 | -0.7% | $182 / Sq Ft | |
| 08/01/2025 08/01/25 | For Sale | $724,900 | +7.9% | $183 / Sq Ft | |
| 11/13/2024 11/13/24 | Sold | $672,000 | -1.2% | $170 / Sq Ft | View Prior Sale |
| 10/15/2024 10/15/24 | Off Market | $679,900 | -- | -- | |
| 09/29/2024 09/29/24 | Price Changed | $679,900 | -0.4% | $172 / Sq Ft | |
| 08/21/2024 08/21/24 | Price Changed | $682,500 | -1.1% | $172 / Sq Ft | |
| 07/11/2024 07/11/24 | For Sale | $690,000 | -- | $174 / Sq Ft |
Purchase History
| Date | Type | Sale Price | Title Company |
|---|---|---|---|
| Special Warranty Deed | $672,000 | Coretitle | |
| Special Warranty Deed | $672,000 | Coretitle | |
| Warranty Deed | $505,000 | Arapahoe Title Services Llc | |
| Special Warranty Deed | $396,070 | Land Title Guarantee |
Mortgage History
| Date | Status | Loan Amount | Loan Type |
|---|---|---|---|
| Open | $537,600 | New Conventional | |
| Closed | $537,600 | New Conventional | |
| Previous Owner | $523,180 | VA | |
| Previous Owner | $396,070 | VA |
About the Listing Agent

Let us introduce ourselves! We are Bethany Hanson and Angela Hunter. We have lived, worked and raised families here in the Colorado Springs area, and cannot wait to use our talents to help you with your real estate needs. We love to show off our town, and use our combined expertise to serve our clients. Whether you wish to buy or sell, we are here to walk through the process with you every step of the way. We will advise, help, educate and even have fun along the way as we help you with one
Angela's Other Listings
Source: Pikes Peak REALTOR® Services
MLS Number: 3963452
APN: 53091-14-001
- 7112 Jagged Rock Cir
- 7472 Lewis Clark Trail
- 7325 Brush Thorn Ln
- 6563 Mineral Belt Dr
- 6670 John Muir Trail
- 6669 John Muir Trail
- 6689 Shadow Star Dr
- 6627 Cottonwood Tree Dr
- 6720 Hidden Hickory Cir
- 8674 Tranquil Knoll Ln
- 7178 Fauna Glen Dr
- 6765 Windbrook Ct
- 6777 Ironwood Tree Cir
- 7585 Ponca Rd
- 7191 Fauna Glen Dr
- 7059 Sedgerock Ln
- 6725 Monterey Pine Loop
- 6155 Mineral Belt Dr
- 6742 Golden Briar Ln
- 7615 Maverick Rd
- 7232 Lewis Clark Trail
- 6697 Cottonwood Tree Dr
- 6765 Windbrook Ct
- 6553 Shadow Star Dr
- 8073 Chardonnay Grove
- 8203 Mahogany Wood Ct
- 8203 Mahogany Wood Ct Unit Basement
- 7935 Shiloh Mesa Dr
- 7755 Adventure Way
- 6149 Ashmore Ln
- 8191 Callendale Dr
- 6670 Big George Dr
- 6027 Notch Top Way
- 5748 Thurless Ln
- 5692 Tramore Ct
- 9246 Henson Place
- 7637 Cat Tail Creek Dr
- 7554 Stetson Highlands Dr
- 7884 Smokewood Dr
- 7614 Camille Ct

