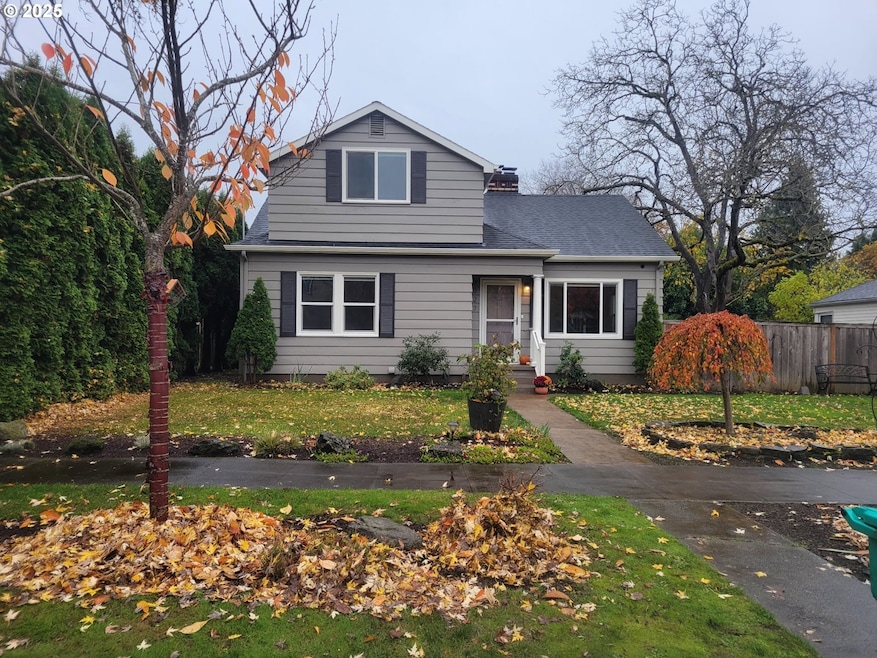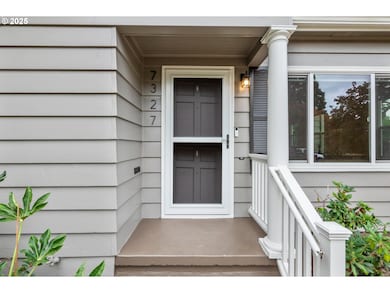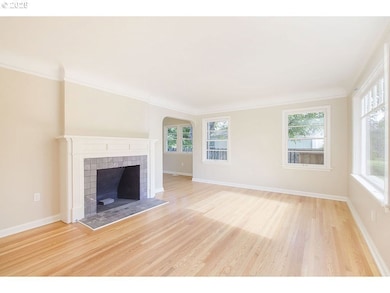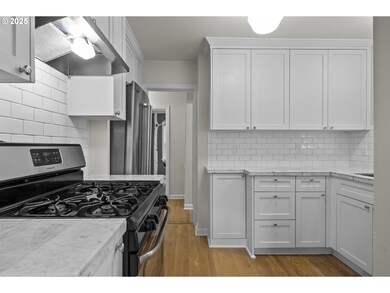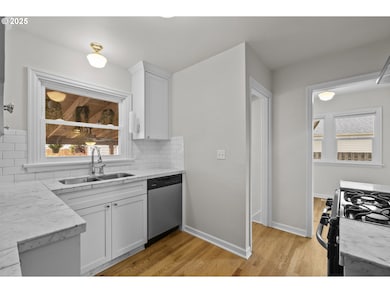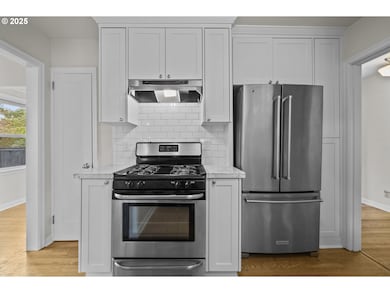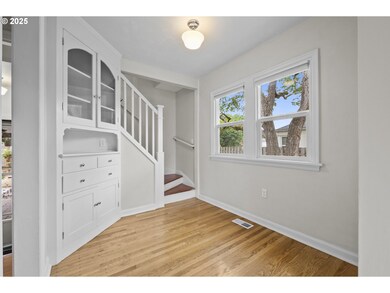7327 N Oatman Ave Portland, OR 97217
Arbor Lodge NeighborhoodEstimated payment $4,279/month
Highlights
- Spa
- Deck
- Marble Countertops
- Chief Joseph Elementary School Rated 9+
- Marble Flooring
- Bonus Room
About This Home
This Arbor Lodge gem offers the perfect blend of vintage charm and modern updates. All the major systems have been taken care of, including a newer roof, sewer line, electrical panel, and fresh interior and exterior paint. Original hardwood floors, classic moldings, and built-ins maintain the home's timeless character, while thoughtful improvements make it move-in ready. The oversized lot features a detached garage with alley access and plenty of room for an ADU. The expansive primary suite is a true retreat with a private deck that opens to a patio and hot tub, ideal for relaxing or entertaining. The finished basement includes a bedroom, flex space, large utility room, and generous laundry and pantry areas. The flexible floor plan allows for three distinct living areas, perfect for multigenerational living or separate work-from-home setups. The level, fully fenced yard features covered outdoor space that extends your living and entertaining options into the upcoming season. Located just blocks from new restaurants and coffee shops, this home offers the best of Arbor Lodge living with space, style, and updates already done.
Listing Agent
Real Broker Brokerage Email: dawn@dawnmeaney.com License #200301184 Listed on: 09/11/2025

Home Details
Home Type
- Single Family
Est. Annual Taxes
- $7,253
Year Built
- Built in 1947
Lot Details
- 7,405 Sq Ft Lot
- Lot Dimensions are 66.7' x 109'
- Fenced
- Level Lot
- Private Yard
- Garden
- Raised Garden Beds
Parking
- 1 Car Detached Garage
- Garage Door Opener
- Off-Street Parking
Home Design
- Bungalow
- Shingle Roof
- Lap Siding
- Concrete Perimeter Foundation
Interior Spaces
- 2,556 Sq Ft Home
- 3-Story Property
- Ceiling Fan
- Wood Burning Fireplace
- Vinyl Clad Windows
- Family Room
- Living Room
- Dining Room
- Bonus Room
- Utility Room
- Finished Basement
- Basement Fills Entire Space Under The House
- Security Lights
Kitchen
- Free-Standing Range
- Plumbed For Ice Maker
- Dishwasher
- Stainless Steel Appliances
- Marble Countertops
- Tile Countertops
- Disposal
Flooring
- Wood
- Wall to Wall Carpet
- Marble
Bedrooms and Bathrooms
- 4 Bedrooms
Laundry
- Laundry Room
- Washer and Dryer
Outdoor Features
- Spa
- Deck
- Covered Patio or Porch
Schools
- Chief Joseph Elementary School
- Jefferson High School
Utilities
- No Cooling
- 90% Forced Air Heating System
- Heating System Uses Gas
- Electric Water Heater
- High Speed Internet
Community Details
- No Home Owners Association
Listing and Financial Details
- Assessor Parcel Number R106956
Map
Home Values in the Area
Average Home Value in this Area
Tax History
| Year | Tax Paid | Tax Assessment Tax Assessment Total Assessment is a certain percentage of the fair market value that is determined by local assessors to be the total taxable value of land and additions on the property. | Land | Improvement |
|---|---|---|---|---|
| 2025 | $7,524 | $279,230 | -- | -- |
| 2024 | $7,253 | $271,100 | -- | -- |
| 2023 | $7,253 | $263,210 | $0 | $0 |
| 2022 | $6,824 | $255,550 | $0 | $0 |
| 2021 | $6,708 | $248,110 | $0 | $0 |
| 2020 | $6,154 | $240,890 | $0 | $0 |
| 2019 | $5,928 | $233,880 | $0 | $0 |
| 2018 | $5,754 | $227,070 | $0 | $0 |
| 2017 | $5,514 | $142,100 | $0 | $0 |
| 2016 | $3,253 | $137,970 | $0 | $0 |
| 2015 | $3,168 | $133,960 | $0 | $0 |
| 2014 | -- | $130,060 | $0 | $0 |
Property History
| Date | Event | Price | List to Sale | Price per Sq Ft |
|---|---|---|---|---|
| 10/16/2025 10/16/25 | Price Changed | $698,000 | -3.7% | $273 / Sq Ft |
| 09/11/2025 09/11/25 | For Sale | $725,000 | -- | $284 / Sq Ft |
Purchase History
| Date | Type | Sale Price | Title Company |
|---|---|---|---|
| Warranty Deed | $509,000 | Ticor Title | |
| Warranty Deed | -- | Ticor Title Company | |
| Individual Deed | -- | Oregon Title Insurance Co |
Mortgage History
| Date | Status | Loan Amount | Loan Type |
|---|---|---|---|
| Open | $389,800 | VA | |
| Previous Owner | $310,000 | New Conventional | |
| Previous Owner | $80,200 | Purchase Money Mortgage |
Source: Regional Multiple Listing Service (RMLS)
MLS Number: 425330407
APN: R106956
- 7115 N Chase Ave
- 7024 N Villard Ave
- 3729 N Farragut St
- 6925 N Atlantic Ave
- 6738 N Oatman Ave
- 2810 N Watts St
- 2504 N Baldwin St
- 7218 N Foss Ave
- 7214 N Boston Ave
- 7817 N Delaware Ave
- 2544 N Watts St
- 2515 N Winchell St
- 2538 N Watts St
- 2624 N Kilpatrick St
- 2622 N Kilpatrick St
- 2620 N Kilpatrick St
- 7385 N Mobile Ave
- 7379 N Mobile Ave
- 7383 N Mobile Ave
- 7387 N Mobile Ave
- 7615-7615 N Curtis Ave Unit 7615
- 2722 N Winchell St
- 7224 N Omaha Ave
- 8020 N Hurst Ave Unit B
- 8738 N Calvert Ave
- 8605 N Hurst Ave Unit 8605
- 8007-8015-8015 N Denver Ave Unit 6
- 7468 N Huron Ave
- 7468 N Huron Ave
- 7468 N Huron Ave
- 2033 N Mcclellan St Unit 2033
- 8408-8428 N Brandon Ave
- 1727 N Rosa Parks Way
- 8338 N Interstate Ave
- 3901 N Kiska St Unit B
- 1603 N Willis Blvd
- 8522 N Haven Ave
- 6310 N Maryland Ave
- 7907 N Hereford Ave
- 1625 N Jessup St
