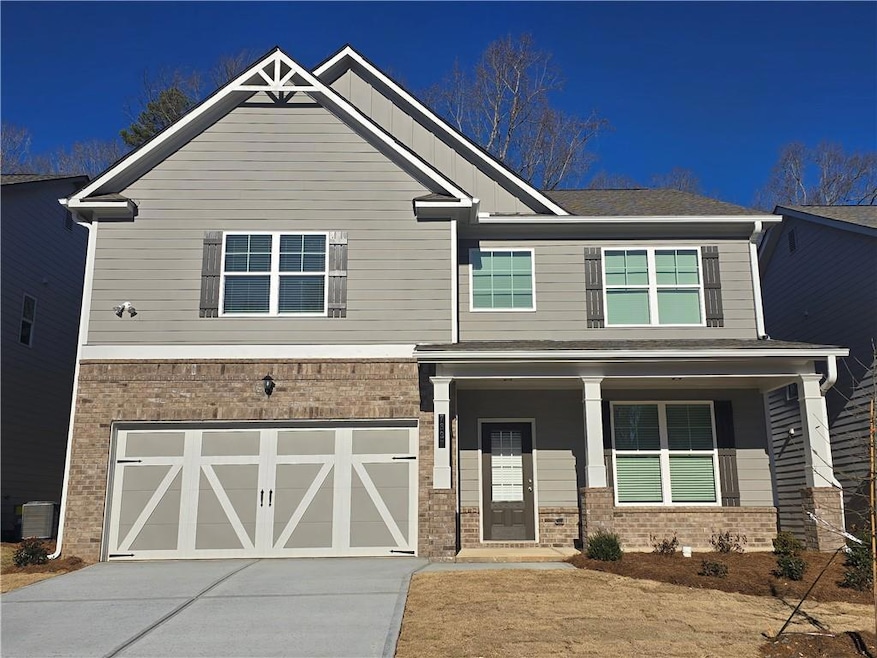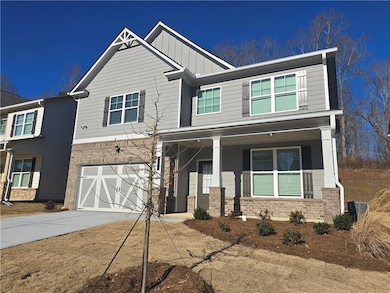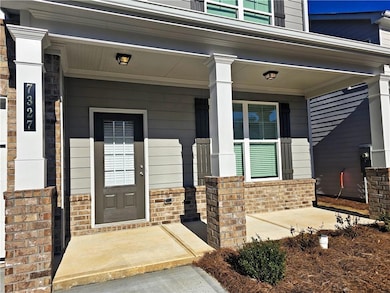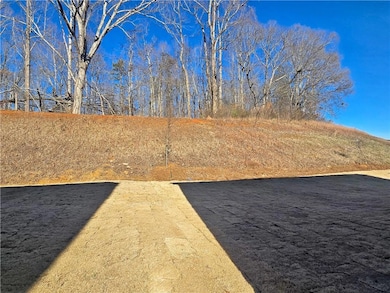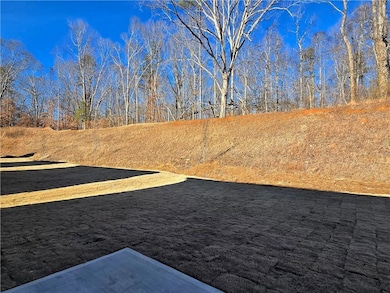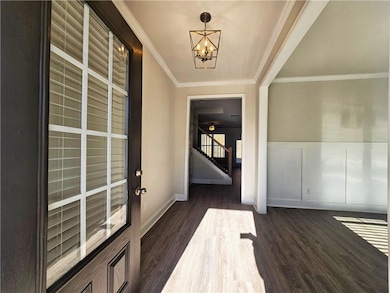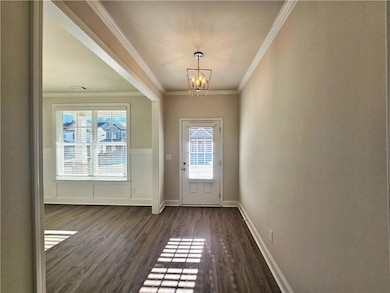7327 Rocklin Ln Flowery Branch, GA 30542
5
Beds
3
Baths
2,551
Sq Ft
2024
Built
Highlights
- Separate his and hers bathrooms
- View of Trees or Woods
- Wooded Lot
- Cherokee Bluff High School Rated A-
- Craftsman Architecture
- Oversized primary bedroom
About This Home
Like-new house has a bedroom on the main level and a flat backyard with wooded view! 5 bedrooms, 3 full bathrooms, and a large loft upstairs. It is conveniently located close to schools, I-85, I-985, hospitals, Chateau Elan Winery, Mall of Georgia, Costco, shopping centers, and restaurants. This house has got everything you need, crown moldings, hardwood floor on main, granite countertops, huge island, stainless steel appliances. The oversized master suite features with double vanity, a separate shower, a soaking tub. The landlord is motivated and looking for a quick move-in.
Home Details
Home Type
- Single Family
Year Built
- Built in 2024
Lot Details
- Landscaped
- Level Lot
- Cleared Lot
- Wooded Lot
- Back and Front Yard
Parking
- 2 Car Garage
- Parking Accessed On Kitchen Level
- Front Facing Garage
- Garage Door Opener
- Driveway Level
Home Design
- Craftsman Architecture
- Modern Architecture
- Brick Exterior Construction
- Shingle Roof
- Vinyl Siding
Interior Spaces
- 2,551 Sq Ft Home
- 2-Story Property
- Crown Molding
- Tray Ceiling
- Ceiling Fan
- Circulating Fireplace
- Fireplace Features Blower Fan
- Electric Fireplace
- Insulated Windows
- Entrance Foyer
- Family Room with Fireplace
- Breakfast Room
- Formal Dining Room
- Views of Woods
- Fire and Smoke Detector
- Attic
Kitchen
- Open to Family Room
- Eat-In Kitchen
- Breakfast Bar
- Walk-In Pantry
- Electric Oven
- Electric Range
- Range Hood
- Microwave
- Dishwasher
- Kitchen Island
- Stone Countertops
- Wood Stained Kitchen Cabinets
- Disposal
Flooring
- Wood
- Carpet
- Ceramic Tile
Bedrooms and Bathrooms
- Oversized primary bedroom
- Walk-In Closet
- Separate his and hers bathrooms
- Dual Vanity Sinks in Primary Bathroom
- Separate Shower in Primary Bathroom
- Soaking Tub
Laundry
- Laundry Room
- Laundry on upper level
- Electric Dryer Hookup
Accessible Home Design
- Accessible Bedroom
- Accessible Common Area
Outdoor Features
- Front Porch
Location
- Property is near schools
- Property is near shops
Schools
- Spout Springs Elementary School
- Cherokee Bluff Middle School
- Cherokee Bluff High School
Utilities
- Forced Air Zoned Heating and Cooling System
- Underground Utilities
- Electric Water Heater
- Phone Available
- Cable TV Available
Listing and Financial Details
- Security Deposit $2,800
- 12 Month Lease Term
Community Details
Overview
- Property has a Home Owners Association
- Clark Farms Subdivision
Recreation
- Community Pool
- Community Spa
- Park
- Trails
Pet Policy
- Call for details about the types of pets allowed
- Pet Deposit $250
Map
Source: First Multiple Listing Service (FMLS)
MLS Number: 7682305
Nearby Homes
- 7332 Rocklin Ln
- 7332 Rocklin Ln Unit 288
- 7388 Rocklin Ln Unit 66
- 7388 Rocklin Ln
- 7412 Rocklin Ln
- 7420 Rocklin Ln Unit 74
- 7420 Rocklin Ln
- Inwood Plan at Clark Farms
- Easton Plan at Clark Farms
- Lancaster Plan at Clark Farms
- Heron Cottage Plan at Clark Farms
- Lakewood Plan at Clark Farms
- Brookpark Plan at Clark Farms
- 6841 Lancaster Crossing
- Avery Plan at Cambridge
- Raleigh Plan at Cambridge
- Davidson Plan at Cambridge
- Colfax Plan at Cambridge
- Cypress Plan at Cambridge
- 6704 Cambridge Dr
- 7336 Rocklin Ln
- 6803 Spout Springs Rd
- 6804 Spout Springs Rd
- 7313 Yewtree Dr
- 7267 Millbrae Walk
- 7107 Branch Creek Cove
- 7046 Lancaster Crossing
- 6793 Creeks Edge Ct
- 6530 River Hill Dr
- 6225 Lollis Creek Rd
- 6961 Fellowship Ln
- 6317 Mitchell Creek Dr
- 6312 Bent Oaks Ct
- 5254 Mulberry Crk Way
- 7235 Coral Lake Dr
- 5274 Mulberry Crk Way
- 5172 Sable Ct
- 5107 Scenic View Rd
- 5147 Scenic View Rd
- 6341 Spout Springs Rd
