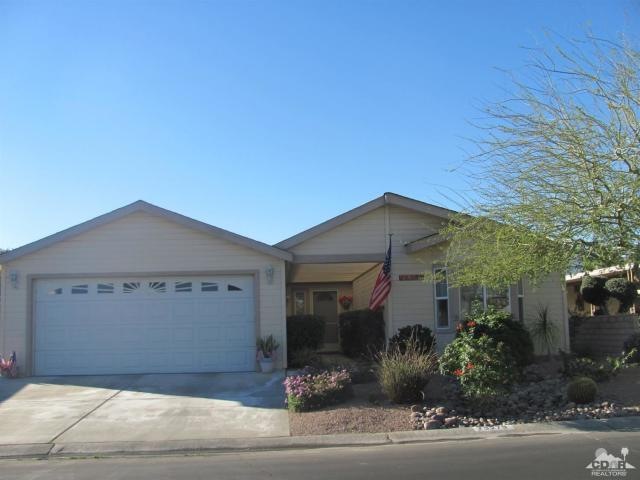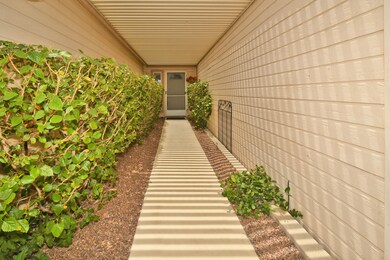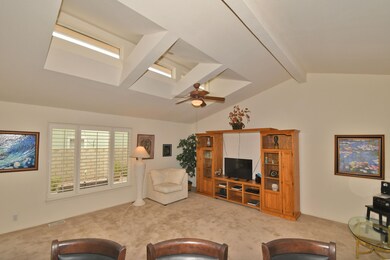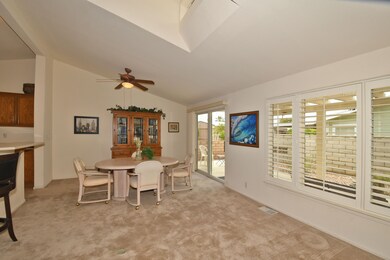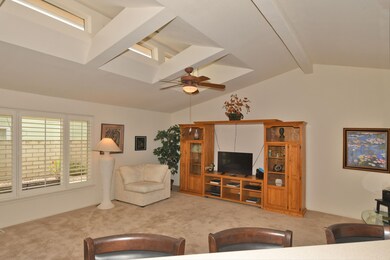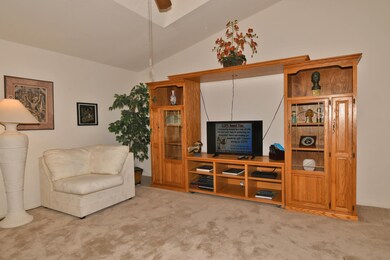
73279 Cabazon Peak Dr Palm Desert, CA 92260
Palm Desert Greens Country Club NeighborhoodHighlights
- Golf Course Community
- Senior Community
- Primary Bedroom Suite
- Fitness Center
- RV Parking in Community
- Gated Community
About This Home
As of July 2021Fantastic 1567 Sq. Ft. 2005 Silvercrest Home with All the Goodies - Drywall, Dual Paned Windows and has a 433 Permanent Foundation for ease of financing! Nice Living Room with Skylights on Ceiling and Dining Area with Slider to the Patio. Open Floor Plan Showcasing a Beautiful, Large Kitchen with Curved Kitchen Island Bar and Corian Counter Tops Overlooking Dining and Living Rooms Plus a large Walk-in Pantry. Spacious Master Bedroom with Slider to Patio. Master Bath with walk-in Shower & Double Sinks Plus Master Closet. The Large Combination Laundry and Office/Hobby Room has Room to Spare and Separates the Two Bedrooms. Very Nice Guest Room at Front of Home with Bay Window. This Home has Vaulted Ceilings and Shows Light & Airy. Rear Patio has Alumawood Patio Cover. The Two Car Garage has Drywall and is air conditioned. Great Central Location Between Clubhouse and Recreation Center. Palm Desert Greens CC is a senior community. One person must be 55yrs or BETTER! Low HOA dues of $299/ mo. includes FREE GOLF! Call listing agent for details!!
Last Agent to Sell the Property
Sharon Snyder
Sharon Snyder, Broker License #00939424 Listed on: 05/27/2021
Last Buyer's Agent
Traci Sadler
RE/MAX Consultants
Property Details
Home Type
- Mobile/Manufactured
Year Built
- Built in 2005
Lot Details
- 3,920 Sq Ft Lot
- Home has North and South Exposure
- Block Wall Fence
- Drip System Landscaping
- Paved or Partially Paved Lot
- Level Lot
- Sprinklers on Timer
- Back and Front Yard
HOA Fees
- $299 Monthly HOA Fees
Home Design
- Permanent Foundation
- Composition Shingle Roof
Interior Spaces
- 1,567 Sq Ft Home
- 1-Story Property
- Partially Furnished
- Skylights
- Awning
- Shutters
- Blinds
- Bay Window
- Sliding Doors
- Great Room
- Combination Dining and Living Room
- Den
- Craft Room
- Utility Room
- Closed Circuit Camera
Kitchen
- Breakfast Bar
- Self-Cleaning Oven
- Range Hood
- Recirculated Exhaust Fan
- Microwave
- Ice Maker
- Water Line To Refrigerator
- Dishwasher
- Kitchen Island
- Corian Countertops
- Disposal
Flooring
- Carpet
- Vinyl
Bedrooms and Bathrooms
- 2 Bedrooms
- Primary Bedroom Suite
- Linen Closet
- Walk-In Closet
- 2 Full Bathrooms
- Double Vanity
- Secondary bathroom tub or shower combo
- Shower Only
- Shower Only in Secondary Bathroom
Laundry
- Laundry Room
- Dryer
- Washer
Parking
- 2 Carport Spaces
- 2 Parking Garage Spaces
- Garage Door Opener
- Automatic Gate
- Guest Parking
- Parking Permit Required
Accessible Home Design
- Grab Bars
- No Interior Steps
Location
- Ground Level
- Property is near a clubhouse
Mobile Home
- Mobile Home Make is Silvercrest
- Manufactured Home With Land
Utilities
- Central Heating and Cooling System
- Cooling System Powered By Gas
- Heating System Uses Natural Gas
- Underground Utilities
- Property is located within a water district
- Gas Water Heater
- Sewer in Street
- Cable TV Available
Listing and Financial Details
- Assessor Parcel Number 620091005
Community Details
Overview
- Senior Community
- Association fees include building & grounds, security, trash, clubhouse, cable TV
- Built by Silvercrest
- Palm Desert Greens Subdivision
- Park Manager: Sara Fergerson
- On-Site Maintenance
- RV Parking in Community
- Community Lake
- Greenbelt
- Planned Unit Development
Amenities
- Community Barbecue Grill
- Picnic Area
- Sauna
- Clubhouse
- Banquet Facilities
- Billiard Room
- Meeting Room
- Card Room
- Recreation Room
Recreation
- Golf Course Community
- Tennis Courts
- Community Basketball Court
- Pickleball Courts
- Sport Court
- Bocce Ball Court
- Community Playground
- Fitness Center
- Dog Park
Pet Policy
- Call for details about the types of pets allowed
Security
- Security Service
- Resident Manager or Management On Site
- Card or Code Access
- Gated Community
Similar Homes in Palm Desert, CA
Home Values in the Area
Average Home Value in this Area
Property History
| Date | Event | Price | Change | Sq Ft Price |
|---|---|---|---|---|
| 07/02/2021 07/02/21 | Sold | $350,000 | +12.2% | $223 / Sq Ft |
| 05/27/2021 05/27/21 | For Sale | $312,000 | +24.8% | $199 / Sq Ft |
| 07/20/2017 07/20/17 | Sold | $249,900 | -7.4% | $159 / Sq Ft |
| 02/18/2017 02/18/17 | Pending | -- | -- | -- |
| 02/18/2017 02/18/17 | For Sale | $269,900 | +20.0% | $172 / Sq Ft |
| 08/25/2014 08/25/14 | Sold | $225,000 | 0.0% | $146 / Sq Ft |
| 05/01/2014 05/01/14 | Pending | -- | -- | -- |
| 05/01/2014 05/01/14 | For Sale | $225,000 | -- | $146 / Sq Ft |
Tax History Compared to Growth
Agents Affiliated with this Home
-
S
Seller's Agent in 2021
Sharon Snyder
Sharon Snyder, Broker
-
T
Buyer's Agent in 2021
Traci Sadler
RE/MAX
-
G
Seller's Agent in 2017
George Liz Higgins Team
COUNTRY CLUB REALTORS
-
C
Buyer's Agent in 2017
Carol Cole
COUNTRY CLUB REALTORS
-
N
Seller's Agent in 2014
Nancy Lee Horn
Alan's La Donna Keaton Team
-
O
Buyer's Agent in 2014
Out Side Agent
Desert Real Estate Consultants, Inc.
Map
Source: California Desert Association of REALTORS®
MLS Number: 219063213
- 73301 Palm Greens Pkwy
- 73240 Adobe Springs Dr
- 73365 Highland Springs Dr
- 73204 Cold Springs Way
- 73450 Country Club Dr Unit 195
- 73450 Country Club Dr Unit 192
- 73450 Country Club Dr Unit 269
- 73450 Country Club Dr Unit 295
- 73450 Country Club Dr Unit 10
- 73450 Country Club Dr Unit 76
- 73450 Country Club Dr Unit 26
- 73450 Country Club Dr Unit 122
- 73450 Country Club Dr Unit 352
- 73450 Country Club Dr Unit 190
- 73417 Cabazon Peak Dr
- 73425 Highland Springs Dr
- 73061 Buck Springs Dr
- 38591 Desert Greens Dr W
- 38153 Noble Canyon Dr
- 38950 Parker Ridge Way
