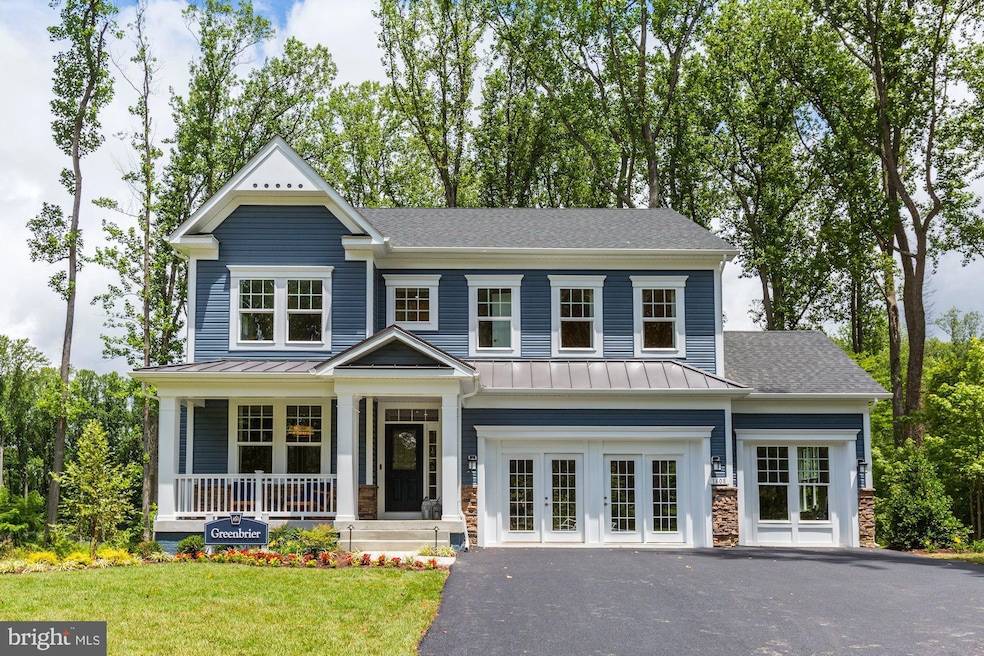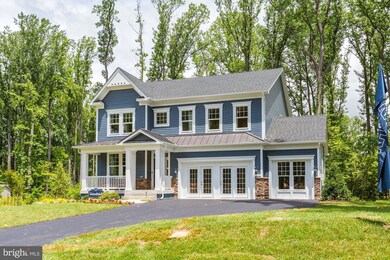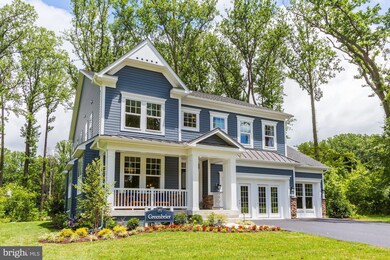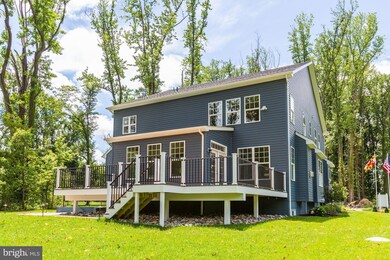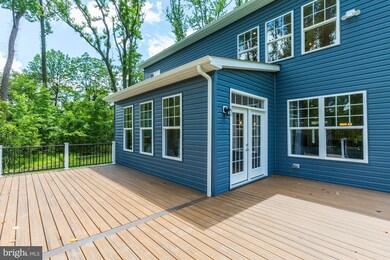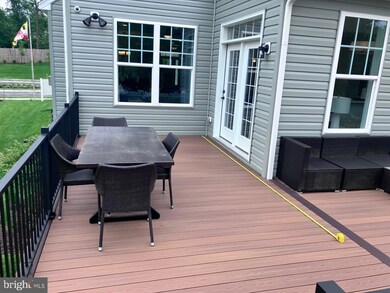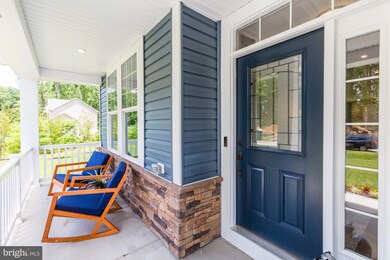7328 Wisteria Point Dr Hanover, MD 21076
Estimated payment $7,971/month
Highlights
- New Construction
- Craftsman Architecture
- Backs to Trees or Woods
- View of Trees or Woods
- Recreation Room
- Great Room
About This Home
For GPS to community, please use: 1727 Maple Ave. Hanover, MD 21076 **Koch Homes presents our top-selling Greenbrier model. This is a build-to-order home for one of our clients. This home can be constructed on any lot within the community with 2, 3, or 4-car garage availability. $20,000 cash towards closing with use of Preferred Lender and Title Agency. Photos are from an onsite model. This gorgeous open-floorplan home features a plethora of layout options, making this the ultimate family home. The Greenbrier can be configured to have 6 BR's & 5.5 Baths with over 4,800 finished square feet of living space! The tandem 3rd garage bay can be converted into a spacious 1st floor in-law suite. Gourmet kitchens are standard issue in this community with GE (Profile Series) 5-burner gas cooktops, double wall ovens, and French-door refrigerators. Upstairs you will find four nicely sized bedrooms, a hall bath with double sinks, (an optional 3rd full bath can fit inside of BR4). Bedroom level laundry saves time and energy. Finished basements and morning rooms are always an option if you'd like to open up this home even more! Stop by our new on-site model home and get more information about this amazing opportunity. Beat the tariff increases - Koch Homes guarantees pricing for those under contract! Call or stop by the community for more information.
Listing Agent
(410) 320-6422 mboryk@kochhomes.com Koch Realty, Inc. License #RB-0020921 Listed on: 05/31/2025
Home Details
Home Type
- Single Family
Est. Annual Taxes
- $12,000
Year Built
- Built in 2025 | New Construction
Lot Details
- 0.26 Acre Lot
- Backs to Trees or Woods
- Property is in excellent condition
HOA Fees
- $69 Monthly HOA Fees
Parking
- 3 Car Attached Garage
- Front Facing Garage
- Garage Door Opener
Home Design
- Craftsman Architecture
- Architectural Shingle Roof
- Stone Siding
- Vinyl Siding
- Concrete Perimeter Foundation
Interior Spaces
- Property has 3 Levels
- Heatilator
- Gas Fireplace
- Mud Room
- Great Room
- Dining Room
- Home Office
- Recreation Room
- Views of Woods
- Laundry on upper level
- Partially Finished Basement
Kitchen
- Built-In Double Oven
- Cooktop
- Built-In Microwave
- ENERGY STAR Qualified Refrigerator
- Stainless Steel Appliances
Flooring
- Carpet
- Luxury Vinyl Plank Tile
Bedrooms and Bathrooms
- In-Law or Guest Suite
Location
- Suburban Location
Utilities
- 90% Forced Air Heating and Cooling System
- Underground Utilities
- 200+ Amp Service
- Natural Gas Water Heater
- Municipal Trash
Community Details
- $250 Capital Contribution Fee
- Built by Koch Homes
- Greenbrier
Listing and Financial Details
- $800 Front Foot Fee per year
Map
Home Values in the Area
Average Home Value in this Area
Property History
| Date | Event | Price | List to Sale | Price per Sq Ft |
|---|---|---|---|---|
| 09/03/2025 09/03/25 | Price Changed | $1,310,730 | +5.4% | $273 / Sq Ft |
| 08/02/2025 08/02/25 | Price Changed | $1,243,463 | +10.4% | $259 / Sq Ft |
| 06/20/2025 06/20/25 | Price Changed | $1,126,126 | +3.7% | $234 / Sq Ft |
| 05/31/2025 05/31/25 | Pending | -- | -- | -- |
| 05/31/2025 05/31/25 | For Sale | $1,085,785 | -- | $226 / Sq Ft |
Source: Bright MLS
MLS Number: MDAA2116848
- 7417 Copper Lake Dr
- 7405 Copper Lake Dr
- 0003 Copperleaf Blvd
- 0007 Copperleaf Blvd
- 0004 Copperleaf Blvd
- 7407 Copper Lake Dr
- 7310 Wisteria Point Dr
- 0006 Copperleaf Blvd
- 0 Simms Ln
- 0001 Copperleaf Blvd
- Dover Craftsman Plan at Copperleaf
- Hanover Plan at Copperleaf
- Greenbrier Plan at Copperleaf
- Brentwood Plan at Copperleaf
- Madison Plan at Copperleaf
- Sherwood Plan at Copperleaf
- Aspen Plan at Copperleaf
- 1704 Copperleaf Blvd
- 7490 Race Rd
- 1745 Maple Ave
