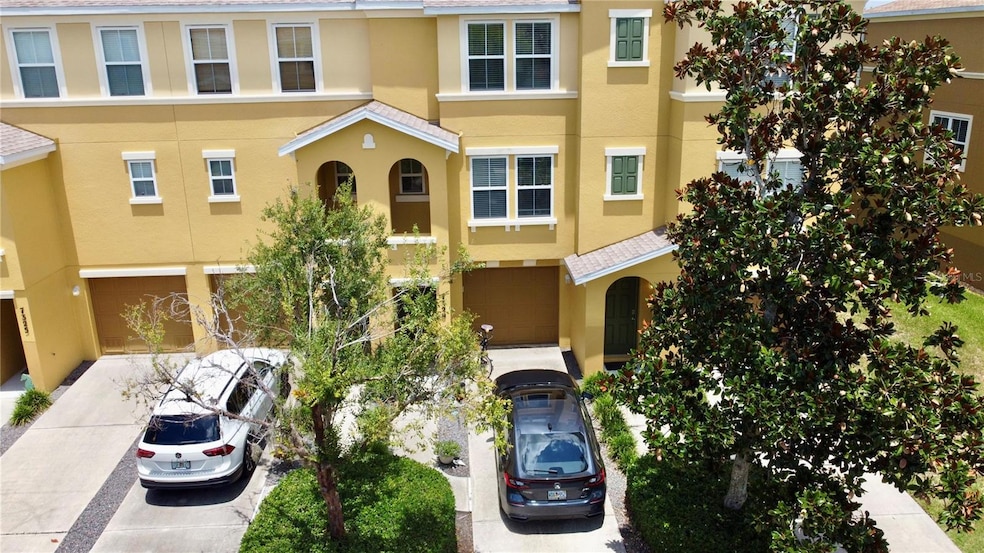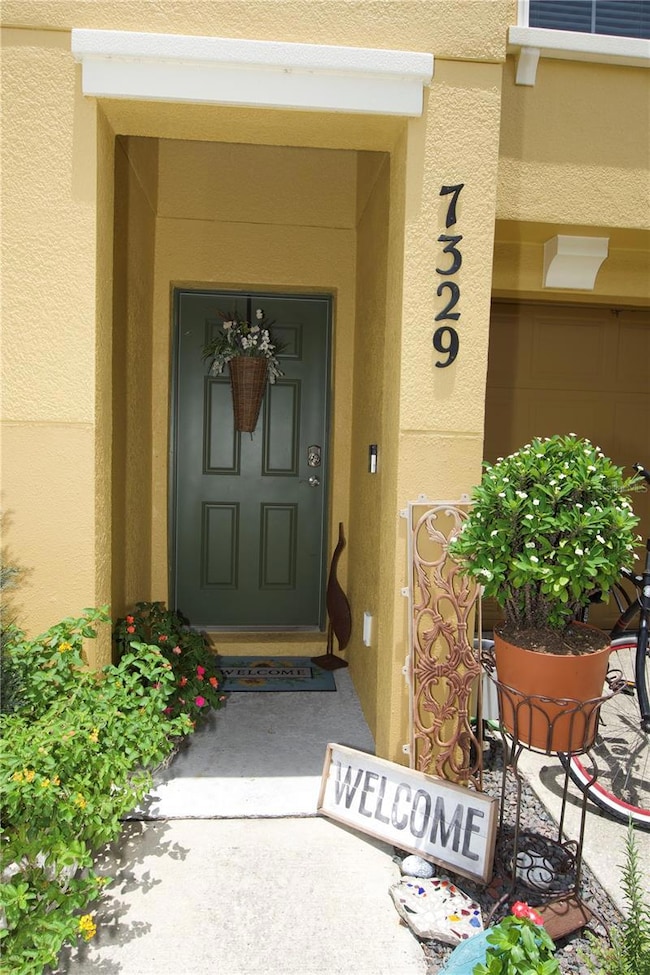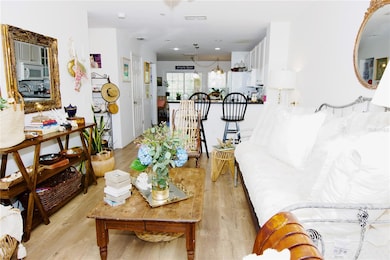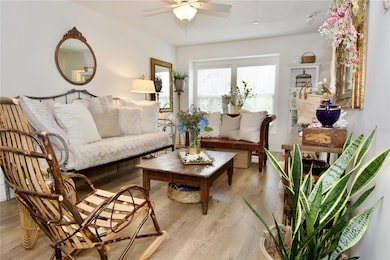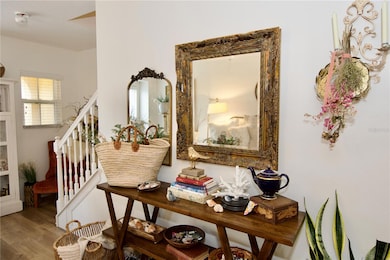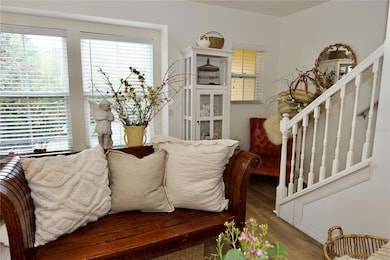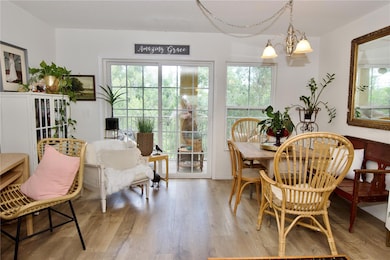7329 Black Walnut Way Lakewood Ranch, FL 34202
Estimated payment $1,969/month
Highlights
- View of Trees or Woods
- Open Floorplan
- 2 Car Attached Garage
- Robert E. Willis Elementary School Rated A-
- Community Pool
- Living Room
About This Home
Welcome to this beautifully maintained 2-bedroom, 2.5-bath townhouse located in the secure and friendly gated community of Willowbrook. This bright and cozy home offers a thoughtfully designed layout with an open-concept living area that is filled with natural light with sliding glass doors that lead to a private balcony—ideal for enjoying your morning coffee or relaxing in the evening. On the top level, there are two spacious ensuite bedrooms and the laundry area for added ease. Bedroom one has a lovely and peaceful balcony that faces beautiful greenery. The first floor boasts a 2 car garage that leads out to a private back porch. The Willowbrook community features a beautiful pool and well-kept grounds, making it a peaceful and inviting place to call home. Ideally situated close to interstate 75, this home offers quick access to everything you need. You'll be just minutes from the popular UTC shopping center, a variety of dining options, entertainment, and top-rated schools. Whether you're a first-time homebuyer, downsizing, or searching for an investment, this home offers comfort, convenience, and value in a prime location. Don’t miss your opportunity to own in one of the area's desirable communities—schedule your private showing today!
Listing Agent
SUNDANCE REAL ESTATE SERVICES Brokerage Phone: 941-780-6710 License #3251442 Listed on: 07/26/2025
Townhouse Details
Home Type
- Townhome
Est. Annual Taxes
- $3,329
Year Built
- Built in 2007
Lot Details
- Southwest Facing Home
HOA Fees
- $590 Monthly HOA Fees
Parking
- 2 Car Attached Garage
Home Design
- Slab Foundation
- Shingle Roof
- Block Exterior
- Stucco
Interior Spaces
- 1,092 Sq Ft Home
- 2-Story Property
- Open Floorplan
- Ceiling Fan
- Sliding Doors
- Living Room
- Dining Room
- Laminate Flooring
- Views of Woods
Kitchen
- Range with Range Hood
- Microwave
- Dishwasher
Bedrooms and Bathrooms
- 2 Bedrooms
- Primary Bedroom Upstairs
- Split Bedroom Floorplan
Laundry
- Laundry on upper level
- Dryer
- Washer
Schools
- Robert E Willis Elementary School
- Braden River Middle School
- Lakewood Ranch High School
Utilities
- Central Heating and Cooling System
- Cable TV Available
Listing and Financial Details
- Visit Down Payment Resource Website
- Tax Lot 4205
- Assessor Parcel Number 1918554059
Community Details
Overview
- Association fees include cable TV, pool, internet, maintenance structure, ground maintenance, pest control, sewer, trash, water
- Calley Warman Association
- Willowbrook Community
- Willowbrook Ph 11 Subdivision
Recreation
- Community Pool
Pet Policy
- Pet Size Limit
- Dogs and Cats Allowed
- Medium pets allowed
Map
Home Values in the Area
Average Home Value in this Area
Tax History
| Year | Tax Paid | Tax Assessment Tax Assessment Total Assessment is a certain percentage of the fair market value that is determined by local assessors to be the total taxable value of land and additions on the property. | Land | Improvement |
|---|---|---|---|---|
| 2025 | $3,329 | $216,750 | -- | $216,750 |
| 2024 | $3,329 | $259,250 | -- | $259,250 |
| 2023 | $3,254 | $259,250 | $0 | $259,250 |
| 2022 | $2,413 | $194,250 | $0 | $194,250 |
| 2021 | $2,317 | $154,000 | $0 | $154,000 |
| 2020 | $2,207 | $138,000 | $0 | $138,000 |
| 2019 | $2,127 | $138,000 | $0 | $138,000 |
| 2018 | $2,040 | $135,000 | $0 | $0 |
| 2017 | $1,820 | $129,700 | $0 | $0 |
| 2016 | $1,689 | $115,800 | $0 | $0 |
| 2015 | $1,324 | $92,630 | $0 | $0 |
| 2014 | $1,324 | $77,194 | $0 | $0 |
| 2013 | -- | $77,193 | $1 | $77,192 |
Property History
| Date | Event | Price | List to Sale | Price per Sq Ft |
|---|---|---|---|---|
| 11/25/2025 11/25/25 | Price Changed | $210,000 | -12.5% | $192 / Sq Ft |
| 07/26/2025 07/26/25 | For Sale | $240,000 | -- | $220 / Sq Ft |
Purchase History
| Date | Type | Sale Price | Title Company |
|---|---|---|---|
| Interfamily Deed Transfer | -- | None Available | |
| Corporate Deed | $132,500 | First American Title Ins Co |
Mortgage History
| Date | Status | Loan Amount | Loan Type |
|---|---|---|---|
| Open | $116,336 | FHA | |
| Closed | $127,187 | FHA |
Source: Stellar MLS
MLS Number: A4659823
APN: 19185-5405-9
- 7325 Black Walnut Way
- 9024 White Sage Loop
- 8827 White Sage Loop
- 8044 Rio Bella Place
- 8057 Rio Bella Place
- 7417 Vista Way Unit 202
- 8330 Linger Lodge Rd
- 6963 74th Street Cir E
- 8911 Manor Loop Unit 208
- 8911 Manor Loop Unit 204
- 8905 Manor Loop Unit 103
- 7428 Vista Way Unit 207
- 8119 Tabbystone Place
- 8827 Manor Loop Unit 204
- 8827 Manor Loop Unit 201
- 7314 Meeting St
- 8821 Manor Loop Unit 101
- 9996 Cherry Hills Avenue Cir
- 8932 Manor Loop Unit 207
- 8019 Indigo Ridge Terrace
- 7322 Black Walnut Way
- 7350 Black Walnut Way Unit 4703
- 8610 Majestic Elm Ct
- 7417 Vista Way Unit 208
- 7417 Vista Way Unit 105
- 7405 Vista Way Unit 208
- 8911 Manor Loop Unit 205
- 7428 Vista Way Unit 202
- 8827 Manor Loop Unit 104
- 7330 Meeting St
- 8933 Manor Loop Unit 105
- 8933 Manor Loop Unit 202
- 9996 Cherry Hills Avenue Cir
- 8821 Manor Loop Unit 201
- 8815 Manor Loop Unit 104
- 8932 Manor Loop Unit 104
- 8809 Manor Loop Unit 202
- 7452 Sea Island Ln
- 7714 Ashley Cir
- 8925 77th Terrace E
