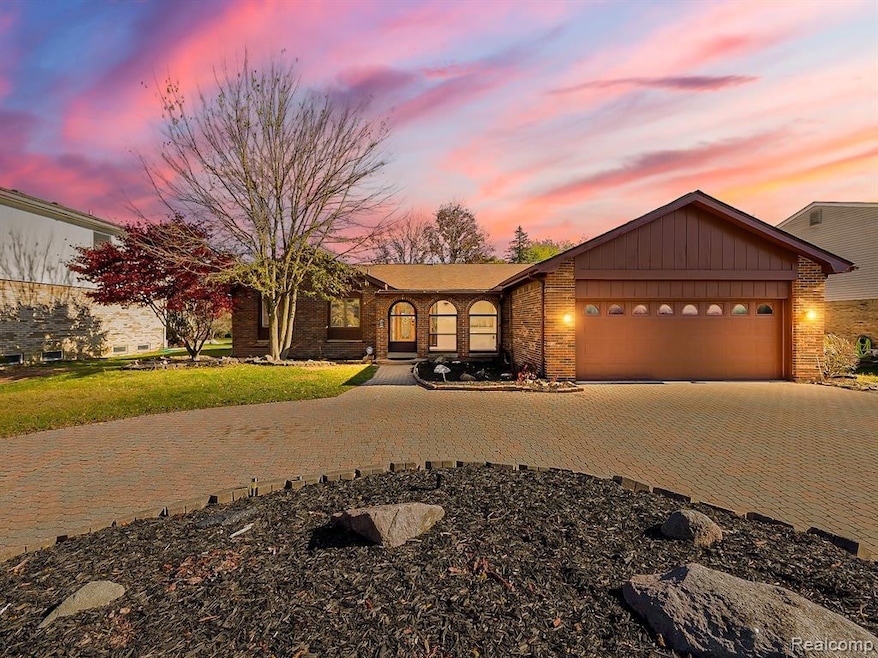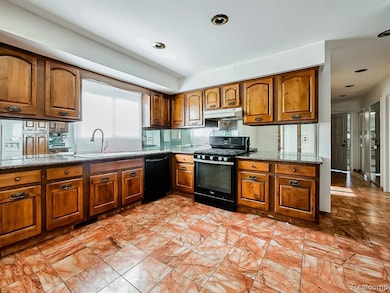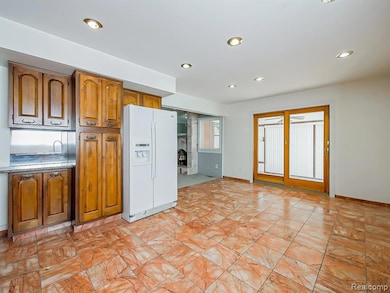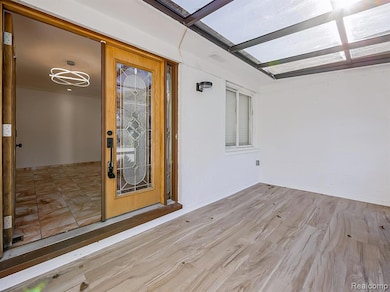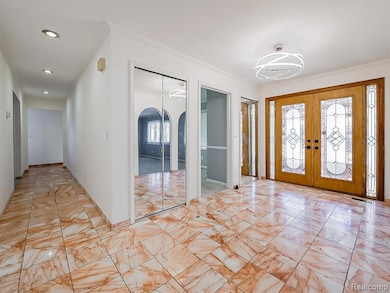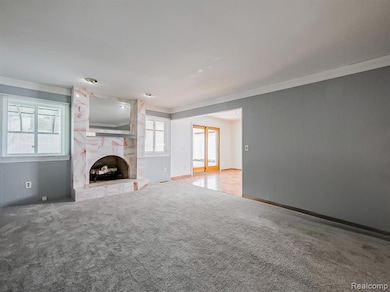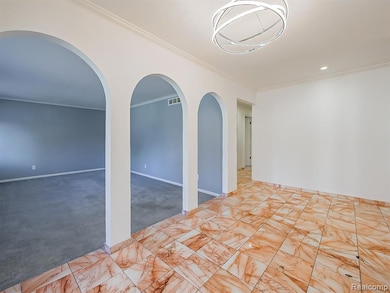7329 Camelot Dr West Bloomfield, MI 48322
Estimated payment $3,081/month
Highlights
- Popular Property
- Ranch Style House
- Circular Driveway
- Walled Lake Central High School Rated A-
- Ground Level Unit
- Enclosed Patio or Porch
About This Home
Beautiful West Bloomfield Ranch with Bright Additions & Modern Touches
Welcome to this spacious ranch in the heart of West Bloomfield, featuring a new 318 sq. ft. addition with full-height windows, two sunrooms in the front and back, and skylights that fill the home with natural light. Enjoy elegant marble flooring, a cozy gas fireplace, and a large circular paver driveway with standout curb appeal. The updated basement offers new vinyl flooring, a full bath, a private sauna, and multiple rooms for storage, including a creative wood workshop ideal for projects or hobbies. Set in a prime location, this home offers comfort, character, and endless potential. Make this your beautiful home filled with uniqueness and charm or invest more into this timeless West Bloomfield beauty.
Home Details
Home Type
- Single Family
Est. Annual Taxes
Year Built
- Built in 1978
Lot Details
- 0.34 Acre Lot
- Lot Dimensions are 80x186.48
HOA Fees
- $9 Monthly HOA Fees
Home Design
- Ranch Style House
- Brick Exterior Construction
- Poured Concrete
- Asphalt Roof
Interior Spaces
- 3,093 Sq Ft Home
- Gas Fireplace
- Finished Basement
Bedrooms and Bathrooms
- 3 Bedrooms
Parking
- 2.5 Car Attached Garage
- Circular Driveway
Utilities
- Forced Air Heating and Cooling System
- Heating System Uses Natural Gas
- Natural Gas Water Heater
Additional Features
- Enclosed Patio or Porch
- Ground Level Unit
Listing and Financial Details
- Assessor Parcel Number 1832427009
Community Details
Overview
- Li Zhao/Treasurer Association
- West Bloomfield Woods Subdivision
Amenities
- Laundry Facilities
Map
Home Values in the Area
Average Home Value in this Area
Tax History
| Year | Tax Paid | Tax Assessment Tax Assessment Total Assessment is a certain percentage of the fair market value that is determined by local assessors to be the total taxable value of land and additions on the property. | Land | Improvement |
|---|---|---|---|---|
| 2024 | $4,812 | $194,490 | $0 | $0 |
| 2022 | $4,558 | $182,200 | $20,450 | $161,750 |
| 2021 | $5,817 | $178,950 | $0 | $0 |
| 2020 | $4,418 | $181,020 | $20,450 | $160,570 |
| 2018 | $5,871 | $159,020 | $18,200 | $140,820 |
| 2015 | -- | $124,170 | $0 | $0 |
| 2014 | -- | $116,640 | $0 | $0 |
| 2011 | -- | $103,400 | $0 | $0 |
Property History
| Date | Event | Price | List to Sale | Price per Sq Ft |
|---|---|---|---|---|
| 11/12/2025 11/12/25 | For Sale | $475,000 | -- | $154 / Sq Ft |
Purchase History
| Date | Type | Sale Price | Title Company |
|---|---|---|---|
| Quit Claim Deed | -- | None Available | |
| Interfamily Deed Transfer | -- | None Available |
Source: Realcomp
MLS Number: 20251050840
APN: 18-32-427-009
- 7337 Oak Tree Dr
- 7355 Sherwood Creek Ct
- 7418 Rafford Ln
- 6601 Pembridge Hill
- 6621 Glenshaw Ct
- 6619 Ridgefield Cir Unit 205
- 6540 Ridgefield Cir Unit 204
- 31142 Applewood Ln
- 6715 Maple Lakes Dr Unit 70
- 6693 Maple Lakes Dr Unit 62
- 6677 Maple Lakes Dr
- 6716 Maple Lakes Dr
- 6740 Ridgefield Cir Unit 103
- 31037 N Park Dr
- 7345 Verona Dr
- 5835 Drake Rd
- 6775 Carlyle Crossing
- 6880 Burtonwood Dr
- 31079 Oak Valley Dr
- 5965 Crestwood Dr
- 6660 Maple Lakes Dr
- 35527 Springvale St
- 6358 Timberwood S
- 7352 Meadowridge Cir
- 31157 Perrys Crossing
- 6463 Royal Pointe Dr
- 30646 Maplewood Cir
- 5460 Bentley Rd
- 7517 Arbors Blvd
- 6618 Shadowood Dr
- 6569 Whispering Woods Dr Unit 73
- 30024 Beacontree St
- 5214 Brett Ct
- 6350 Aldingbrooke Circle Rd N
- 7663 Danbury Cir
- 5762 Drake Hollow Dr W Unit 5
- 5658 Drake Hollow Dr E Unit 29
- 5652 Drake Hollow Dr E Unit 31
- 38872 Country Cir Unit 90
- 5521 Walnut Cir W Unit 39
