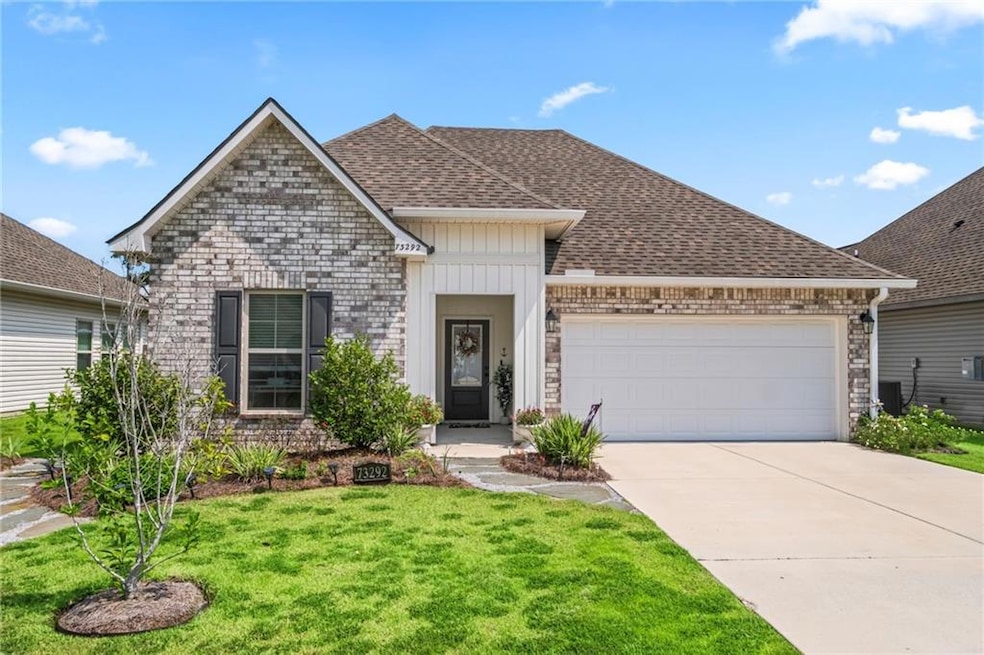
73292 Forest Creek Dr Covington, LA 70433
Estimated payment $1,903/month
Highlights
- Traditional Architecture
- Attic
- Covered Patio or Porch
- Joseph B. Lancaster Elementary School Rated A-
- Stone Countertops
- Stainless Steel Appliances
About This Home
Charming, Cozy, and Smarter Than Your Average House (Flood Zone X, Baby!)
Built in 2021, this DSLD TRINITY III G floor plan brings the open-concept vibes with 3 bedrooms, 2 full bathrooms, and just the right amount of flair. We're talking upgraded granite countertops, sleek black stainless GAS range, a cabinet package so fancy it might make your Tupperware feel underdressed, and a custom-tiled island that can take all the chips, dips, and elbow leaning your guests can throw at it. Modern perks? You bet. Vinyl plank flooring in all the right places, smart Wi-Fi thermostat, tankless water heater (because waiting for hot water is so 2005), and all-LED lighting to keep those energy bills chill. Oh—and the PRIMARY CLOSET? It’s not a closet, it’s a lifestyle. Step out back to your private, fenced-in, landscaped oasis — gutters were added in 2022, because this house believes in self-care. Located in Flood Zone X per FEMA (double-check with your insurance folks, just in case).
Function, fashion, and lower utility bills? Yes, please. Schedule your showing today — this one feels even better in person. Seriously. Come see for yourself.
Listing Agent
Keller Williams Realty Services License #995700964 Listed on: 08/06/2025

Home Details
Home Type
- Single Family
Year Built
- Built in 2021
Lot Details
- Lot Dimensions are 50x120
- Fenced
- Rectangular Lot
- Property is in excellent condition
HOA Fees
- $45 Monthly HOA Fees
Home Design
- Traditional Architecture
- Brick Exterior Construction
- Slab Foundation
- Shingle Roof
- Vinyl Siding
Interior Spaces
- 1,807 Sq Ft Home
- Property has 1 Level
- Ceiling Fan
- Pull Down Stairs to Attic
- Washer and Dryer Hookup
Kitchen
- Oven
- Range
- Microwave
- Dishwasher
- Stainless Steel Appliances
- Stone Countertops
Bedrooms and Bathrooms
- 3 Bedrooms
- 2 Full Bathrooms
Home Security
- Smart Home
- Closed Circuit Camera
Parking
- 2 Car Garage
- Garage Door Opener
Utilities
- Central Heating and Cooling System
- High-Efficiency Water Heater
Additional Features
- Energy-Efficient Lighting
- Covered Patio or Porch
- Outside City Limits
Community Details
- Preston Vineyard Subdivision
Listing and Financial Details
- Assessor Parcel Number 5172
Map
Home Values in the Area
Average Home Value in this Area
Property History
| Date | Event | Price | Change | Sq Ft Price |
|---|---|---|---|---|
| 08/06/2025 08/06/25 | For Sale | $287,000 | +17.7% | $159 / Sq Ft |
| 11/03/2021 11/03/21 | Sold | -- | -- | -- |
| 10/04/2021 10/04/21 | Pending | -- | -- | -- |
| 09/28/2021 09/28/21 | For Sale | $243,739 | -- | $137 / Sq Ft |
Similar Homes in Covington, LA
Source: ROAM MLS
MLS Number: 2513998
- 298 Saw Grass Lp
- 75391 Morgan Rd
- 600 Deer Cross Ct E Unit A
- 14356 Riverlake Dr
- 356 Coconut Palm Dr
- 405 Highland Oaks S Unit na
- 405 Highland Oaks S
- 421 Creekside Ct
- 510 Seabiscuit Loop W
- 768 Solomon Dr
- 13405 Seymour Meyers Blvd Unit 16
- 69613 Taverny Ct
- 202 Del Sol West None
- 202 Del Sol W
- 533 Moore Blvd
- 35 Spruce Dr
- 409 Gainesway Dr
- 71242 Lake Placid Dr
- 70040 Hirson Ct
- 70341 Chambly Ct






