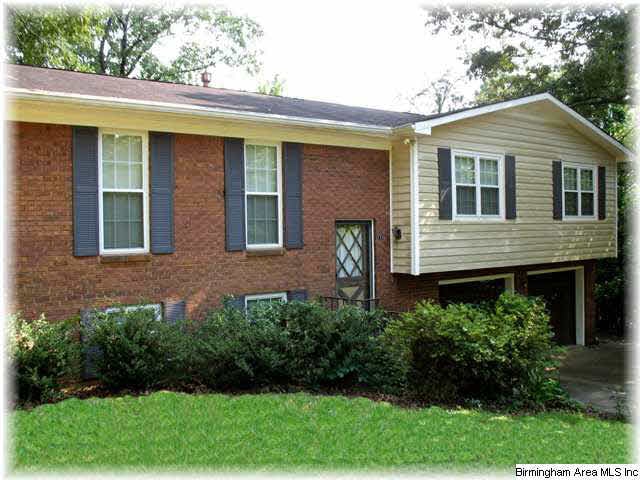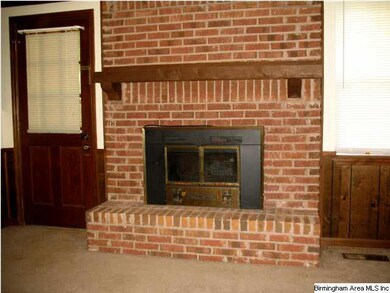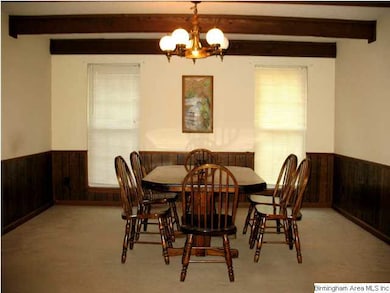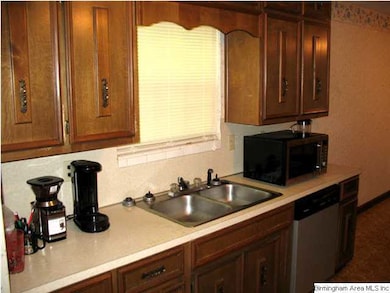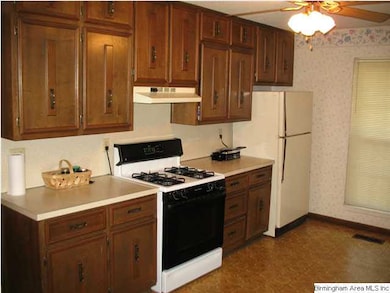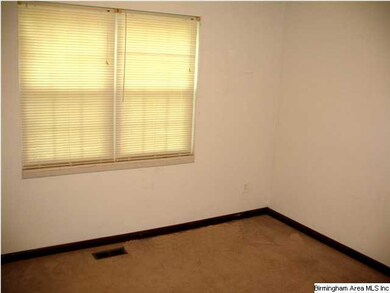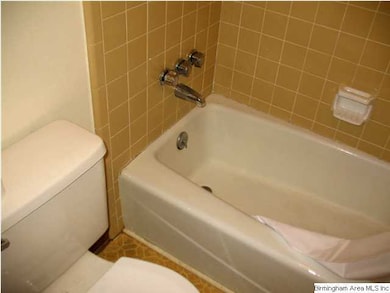
733 8th Ave SW Graysville, AL 35073
Highlights
- Heavily Wooded Lot
- Main Floor Primary Bedroom
- Interior Lot
- Deck
- Den
- Double Pane Windows
About This Home
As of June 2017This pretty home nestled in the trees is situated on a dead-end street. So much space! The living room has a pretty brick fireplace with gas logs. There is an eat-in Kitchen and Dining Room. Three bedrooms and two full baths. The full basement includes an absolutely huge Den and double-car garage. In back there is a large open deck overlooking the trees! This home comes with a one-year American Home Shield warranty!
Co-Listed By
Michael Wooten
RE/MAX Advantage License #000092401
Home Details
Home Type
- Single Family
Est. Annual Taxes
- $995
Year Built
- 1979
Lot Details
- Interior Lot
- Heavily Wooded Lot
Parking
- 2 Car Garage
- Basement Garage
- Front Facing Garage
- Driveway
Home Design
- Split Foyer
- Brick Exterior Construction
- Vinyl Siding
Interior Spaces
- Ceiling Fan
- Brick Fireplace
- Gas Fireplace
- Double Pane Windows
- Living Room with Fireplace
- Combination Dining and Living Room
- Den
- Storm Doors
- Laundry Room
Kitchen
- Gas Oven
- Stove
- Dishwasher
Flooring
- Carpet
- Tile
- Vinyl
Bedrooms and Bathrooms
- 3 Bedrooms
- Primary Bedroom on Main
- 2 Full Bathrooms
- Bathtub and Shower Combination in Primary Bathroom
- Linen Closet In Bathroom
Finished Basement
- Basement Fills Entire Space Under The House
- Recreation or Family Area in Basement
- Laundry in Basement
Outdoor Features
- Deck
Utilities
- Central Heating and Cooling System
- Heating System Uses Gas
- Gas Water Heater
- Septic Tank
Listing and Financial Details
- Assessor Parcel Number 15-29-2-003-038.001 00
Ownership History
Purchase Details
Home Financials for this Owner
Home Financials are based on the most recent Mortgage that was taken out on this home.Purchase Details
Home Financials for this Owner
Home Financials are based on the most recent Mortgage that was taken out on this home.Purchase Details
Similar Homes in Graysville, AL
Home Values in the Area
Average Home Value in this Area
Purchase History
| Date | Type | Sale Price | Title Company |
|---|---|---|---|
| Warranty Deed | $124,900 | -- | |
| Warranty Deed | $89,000 | -- | |
| Warranty Deed | $110,000 | None Available |
Mortgage History
| Date | Status | Loan Amount | Loan Type |
|---|---|---|---|
| Open | $124,900 | VA | |
| Previous Owner | $87,387 | FHA |
Property History
| Date | Event | Price | Change | Sq Ft Price |
|---|---|---|---|---|
| 06/30/2017 06/30/17 | Sold | $124,900 | -3.8% | $83 / Sq Ft |
| 02/19/2016 02/19/16 | For Sale | $129,900 | +46.0% | $86 / Sq Ft |
| 10/29/2012 10/29/12 | Sold | $89,000 | -18.3% | $59 / Sq Ft |
| 08/10/2012 08/10/12 | Pending | -- | -- | -- |
| 05/24/2012 05/24/12 | For Sale | $109,000 | -- | $73 / Sq Ft |
Tax History Compared to Growth
Tax History
| Year | Tax Paid | Tax Assessment Tax Assessment Total Assessment is a certain percentage of the fair market value that is determined by local assessors to be the total taxable value of land and additions on the property. | Land | Improvement |
|---|---|---|---|---|
| 2024 | $995 | $17,060 | -- | -- |
| 2022 | $746 | $25,600 | $2,760 | $22,840 |
| 2021 | $746 | $25,600 | $2,760 | $22,840 |
| 2020 | $740 | $25,400 | $2,760 | $22,640 |
| 2019 | $1,481 | $12,700 | $0 | $0 |
| 2018 | $1,491 | $25,580 | $0 | $0 |
| 2017 | $628 | $11,680 | $0 | $0 |
| 2016 | $628 | $11,680 | $0 | $0 |
| 2015 | $628 | $11,680 | $0 | $0 |
| 2014 | $1,337 | $11,480 | $0 | $0 |
| 2013 | $1,337 | $11,480 | $0 | $0 |
Agents Affiliated with this Home
-
Jill Dunn

Seller's Agent in 2017
Jill Dunn
RealtySouth
(205) 936-1614
3 in this area
49 Total Sales
-
T
Buyer's Agent in 2017
Tanisha Peterson
eXp Realty, LLC Central
-
Jeff Easter

Seller's Agent in 2012
Jeff Easter
RE/MAX
(205) 601-8542
1 in this area
44 Total Sales
-
M
Seller Co-Listing Agent in 2012
Michael Wooten
RE/MAX
Map
Source: Greater Alabama MLS
MLS Number: 532711
APN: 15-00-29-2-003-038.001
- 544 7th Ave SW
- 485 7th Ave SW
- 734 Portercrest Rd
- 451 10th Ave SW
- 153 2nd St SE
- 178 2nd St NW
- 1193 7th St SE
- 909 Longview Cir
- 5709 Valleyview Trail
- 1533 1st St SE
- 5609 Valleyview Trail
- 399 12th Ave SE
- 1545 3rd St SE
- 5453 Robin Cir
- 929 Crestview Ln
- 5628 Sanders Ave
- 637 Windsor Dr NE
- 1517 Union Grove Rd
- 1517 Union Grove Rd Unit 1
- 271 7th St NE
