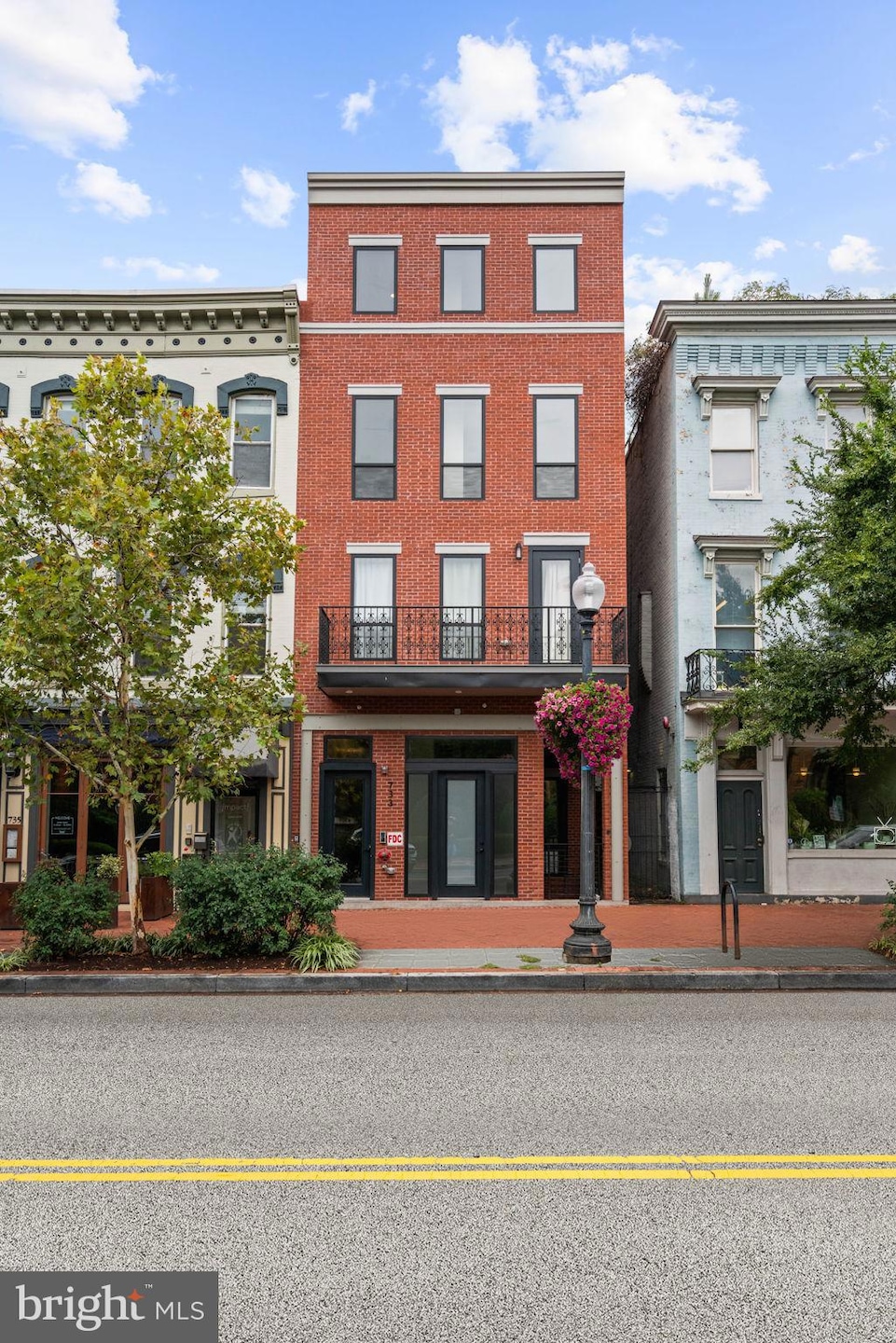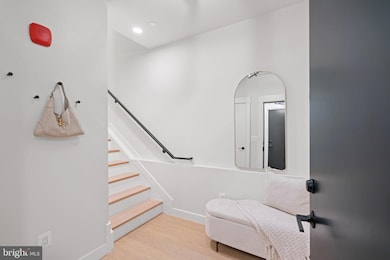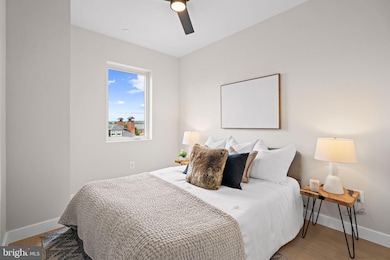733 8th St SE Unit 303 Washington, DC 20003
Capitol Hill NeighborhoodEstimated payment $4,223/month
Highlights
- New Construction
- Engineered Wood Flooring
- Brick Front
- Contemporary Architecture
- Programmable Thermostat
- Forced Air Heating System
About This Home
*Photos are of model units. See floor plan. Welcome to Barracks View, a boutique 10 unit development project offering refined modern living in the heart of Capitol Hill. Choose from thoughtfully designed one- and two-bedroom residences, some with expansive private rooftop terraces with views of the Capitol and Washington Monument. Located within the highly coveted Barracks Row retail district, and just around the corner from historic Eastern Market, this location makes errands convenient and weekends exciting. And with two Metro stations close by, Barracks View combines historic charm with modern convenience. With low condo fees, sleek contemporary finishes, and private parking available for purchase, this is Capitol Hill living at its finest. These units feature high-end modern finishes, including oak flooring, matte black fixtures, energy-efficient LED lighting, a Samsung washer/dryer, quartz countertops, and more. This front-facing one-bedroom, one-bath residence features a open layout designed with warmth and modern style. This unit includes custom built-in bookshelves in the living room and a bespoke entry-way desk with built-in shelves and storage, creating an inviting sanctuary perfect for those who appreciate a cozy yet contemporary living environment. Developed by Resolution Capitol Management. Limited off-street parking available for purchase (not included). Seller financing available. First Savings is offering both Fixed Rate and ARM loans, for immediate close. Up to 90% loan-to-value with no mortgage insurance required. $500 Lender Credit offered. Preferred Title for settlement is Federal Title.
Listing Agent
(240) 506-4411 hilary.bubes@compass.com Compass License #02225239473 Listed on: 10/31/2025

Property Details
Home Type
- Condominium
Lot Details
- Property is in excellent condition
HOA Fees
- $358 Monthly HOA Fees
Parking
- 1 Off-Street Space
Home Design
- New Construction
- Contemporary Architecture
- Entry on the 3rd floor
- Slab Foundation
- Brick Front
Interior Spaces
- 638 Sq Ft Home
- Property has 3 Levels
- Engineered Wood Flooring
- Finished Basement
- Basement with some natural light
- Washer and Dryer Hookup
Bedrooms and Bathrooms
- 2 Main Level Bedrooms
- 1 Full Bathroom
Utilities
- Forced Air Heating System
- Programmable Thermostat
- Electric Water Heater
Listing and Financial Details
- Tax Lot 2067
- Assessor Parcel Number 0904//2067
Community Details
Overview
- $716 Capital Contribution Fee
- Association fees include trash, water, snow removal, reserve funds, management, insurance
- Low-Rise Condominium
- Capitol Hill Subdivision
Pet Policy
- Limit on the number of pets
Map
Home Values in the Area
Average Home Value in this Area
Property History
| Date | Event | Price | List to Sale | Price per Sq Ft |
|---|---|---|---|---|
| 10/31/2025 10/31/25 | For Sale | $620,000 | -- | $972 / Sq Ft |
Source: Bright MLS
MLS Number: DCDC2211750
- 733 8th St SE Unit 2
- 733 8th St SE Unit P-2
- 733 8th St SE Unit 301
- 733 8th St SE Unit 202
- 733 8th St SE Unit 304
- 733 8th St SE Unit 302
- 733 8th St SE Unit 1
- 708 I St SE
- 715 G St SE
- 647 G St SE Unit 1
- 647 G St SE Unit 2
- 906 I St SE Unit 1
- 906 I St SE Unit 2
- 745 10th St SE
- 530 F Street Terrace SE
- 633 E St SE
- 600 G St SE
- 513 10th St SE
- 524 6th St SE
- 903 11th St SE
- 750 9th St SE
- 902 I St SE Unit English Basement
- 532 8th St SE Unit 3
- 716 L St SE
- 716 L St SE Unit 403
- 716 L St SE Unit FL4-ID1203
- 716 L St SE Unit FL2-ID899
- 817 E St SE Unit 2
- 529 G St SE
- 816 Potomac Ave SE Unit FL3-ID1149
- 816 Potomac Ave SE Unit FL1-ID1154
- 816 Potomac Ave SE Unit FL1-ID1153
- 816 Potomac Ave SE Unit FL0-ID1155
- 816 Potomac Ave SE Unit FL2-ID1152
- 818 Potomac Ave SE Unit ID1019835P
- 601 L St SE
- 517 6th St SE Unit 2
- 1102 K St SE Unit 1
- 900 11th St SE Unit 309
- 719 12th St SE Unit 3






