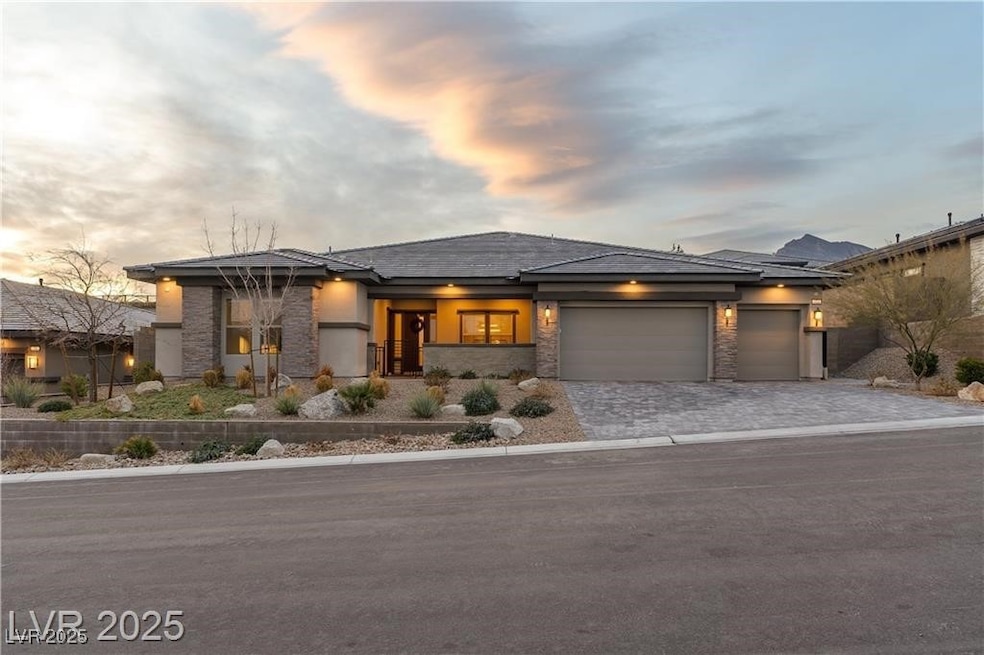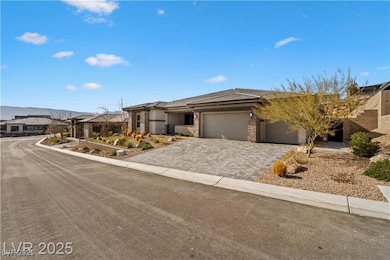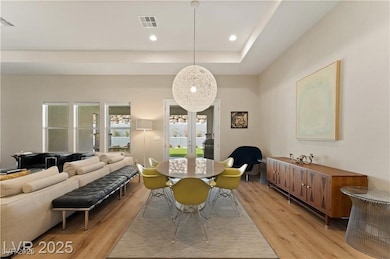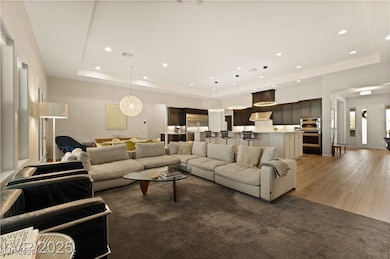733 Aberdeen Tartan St Las Vegas, NV 89138
Summerlin NeighborhoodHighlights
- Gated Community
- 0.31 Acre Lot
- 3 Car Attached Garage
- Billy And Rosemary Vassiliadis Elementary School Rated A-
- Wine Refrigerator
- Soaking Tub
About This Home
Stunning 5-Bedroom, 4.5-Bath Home in the Scots Pine Community of West Summerlin! Features an open floor plan with high ceilings, a home office, guest suite, and formal dining room with butler’s pantry and wine fridge. The chef’s kitchen offers Monogram appliances, including a 72" built-in fridge/freezer and 48" cooktop, flowing seamlessly into the living and dining areas. The primary suite boasts dual walk-in closets and a spa-like bath with soaking tub and spacious shower. Outdoors, the backyard is designed for relaxation and entertainment with premium artificial grass and an elevated platform. Additional highlights include a deep 3-car garage with epoxy flooring, plus Tesla solar panels and dual power walls. A must see! Apply online today!
Listing Agent
Orange Realty Group LLC Brokerage Phone: 702-617-0000 License #B.1000577 Listed on: 11/06/2025
Home Details
Home Type
- Single Family
Est. Annual Taxes
- $11,923
Year Built
- Built in 2021
Lot Details
- 0.31 Acre Lot
- East Facing Home
- Wrought Iron Fence
- Back Yard Fenced
- Block Wall Fence
Parking
- 3 Car Attached Garage
- Parking Storage or Cabinetry
- Workshop in Garage
- Garage Door Opener
Home Design
- Frame Construction
- Pitched Roof
- Tile Roof
- Stucco
Interior Spaces
- 4,017 Sq Ft Home
- 1-Story Property
- Window Treatments
- Prewired Security
Kitchen
- Built-In Electric Oven
- Electric Cooktop
- Microwave
- Dishwasher
- Wine Refrigerator
- Disposal
Flooring
- Carpet
- Luxury Vinyl Plank Tile
Bedrooms and Bathrooms
- 5 Bedrooms
- Soaking Tub
Laundry
- Laundry Room
- Laundry on main level
- Washer and Dryer
- Sink Near Laundry
- Laundry Cabinets
Schools
- Vassiliadis Elementary School
- Rogich Sig Middle School
- Palo Verde High School
Utilities
- Two cooling system units
- Zoned Heating and Cooling System
- Heating System Uses Gas
- Programmable Thermostat
- Water Purifier
- Water Softener
- Cable TV Available
Listing and Financial Details
- Security Deposit $7,995
- Property Available on 10/31/25
- Tenant pays for electricity, gas, grounds care, sewer, trash collection, water
Community Details
Overview
- Property has a Home Owners Association
- Scots Pine Association, Phone Number (702) 515-2042
- Scots Pine Phase 2 Subdivision
- The community has rules related to covenants, conditions, and restrictions
Recreation
- Park
Pet Policy
- Pets allowed on a case-by-case basis
Additional Features
- Community Barbecue Grill
- Gated Community
Map
Source: Las Vegas REALTORS®
MLS Number: 2731514
APN: 137-33-717-039
- 12544 Claymore Highland Ave
- 12555 Dolan Point St
- 12580 Lilac Trail Ave
- 454 Point Sur Ave
- 794 Laceleaf St
- 12520 Point Sierra St
- 12508 Point Sierra St
- 12619 Huckleberry Oak Ave
- 12637 Penfield Ave
- 12565 Huckleberry Oak Ave
- 397 Purple Sandpiper St
- 402 Purple Sandpiper St
- 438 Wind Poppy St
- 12355 Switchgrass Ave
- 372 American Dipper St
- 355 Purple Sandpiper St
- 884 Carlton Terrace Ln
- 12415 Aster Hills Ave
- 767 Tallgrass St
- 12308 Harbor Isle Ave
- 12489 Dolan Point St
- 12332 Switchgrass Ave
- 12415 Aster Hills Ave
- 767 Tallgrass St
- 318 Wind Poppy St
- 12521 Lylan Ridge St
- 12549 Lylan Ridge St
- 12380 Notch Trail Ave
- 685 Catalina Aisle St
- 12517 Blissful Sky St
- 759 Rogue Wave St
- 941 Belleforte Ln
- 12281 Terrace Verde Ave
- 367 Pollino Peaks St
- 12374 Skyracer Dr
- 12266 Bluebird Canyon Place
- 339 Rezzo St
- 12116 Vista Linda Ave
- 12057 La Palmera Ave
- 12270 Lorenzo Ave







