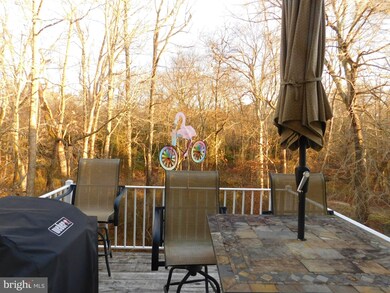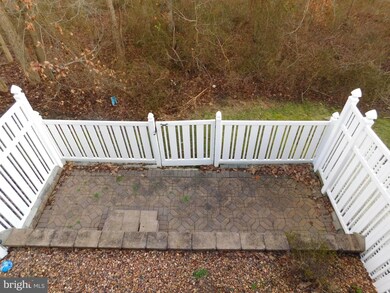
733 Barton Run Blvd Marlton, NJ 08053
Barton Run NeighborhoodHighlights
- Spa
- Traditional Architecture
- Wood Flooring
- Cherokee High School Rated A-
- Backs to Trees or Woods
- Whirlpool Bathtub
About This Home
As of February 2021Great opportunity to live in Barton Run. this 3 level town home features neutral carpet, recessed lights, ceiling fans, hardwood floors, large walkout family room with gas fireplace. Through the sliding glass doors, you enter a vinyl fenced backyard with a patio with hot tub and a paver patio where you can leave through the gate to the woods. Upper level has main bedroom with organized walk-in closet and additional closet space. There are 2 other bedroom s with nice size closets. For your convenience, the laundry area is on this upper floor. Kitchen has gas range, refrigerator, microwave, eating area, pantry, and sliding glass doors to enter the balcony overlooking the woods and lower portion of backyard. Make your appointment today because this unit won't be here tomorrow!
Last Agent to Sell the Property
Long & Foster Real Estate, Inc. License #8836053 Listed on: 12/28/2020

Townhouse Details
Home Type
- Townhome
Est. Annual Taxes
- $7,439
Year Built
- Built in 2001
Lot Details
- 2,040 Sq Ft Lot
- Lot Dimensions are 20.00 x 102.00
- Vinyl Fence
- Backs to Trees or Woods
- Back and Front Yard
HOA Fees
- $52 Monthly HOA Fees
Parking
- 1 Car Direct Access Garage
- 2 Driveway Spaces
- Oversized Parking
- Front Facing Garage
- Garage Door Opener
Home Design
- Traditional Architecture
- Brick Exterior Construction
- Shingle Roof
Interior Spaces
- 1,919 Sq Ft Home
- Property has 3 Levels
- Crown Molding
- Ceiling Fan
- Recessed Lighting
- Fireplace With Glass Doors
- Fireplace Mantel
- Gas Fireplace
- Window Treatments
- Sliding Doors
- Six Panel Doors
- Family Room
- Combination Dining and Living Room
- Attic
Kitchen
- Breakfast Area or Nook
- Eat-In Kitchen
- Gas Oven or Range
- Built-In Microwave
- Dishwasher
- Disposal
Flooring
- Wood
- Carpet
- Ceramic Tile
- Vinyl
Bedrooms and Bathrooms
- 3 Bedrooms
- En-Suite Primary Bedroom
- Walk-In Closet
- 2 Full Bathrooms
- Whirlpool Bathtub
- Bathtub with Shower
- Walk-in Shower
Laundry
- Laundry Room
- Laundry on upper level
- Dryer
- Washer
Outdoor Features
- Spa
- Balcony
- Patio
Schools
- Cherokee High School
Utilities
- Forced Air Heating and Cooling System
- Natural Gas Water Heater
- Cable TV Available
Listing and Financial Details
- Tax Lot 00086
- Assessor Parcel Number 13-00044 26-00086
Community Details
Overview
- Access Property Management HOA, Phone Number (908) 237-9900
- Forest Glen Subdivision
Recreation
- Community Pool
Pet Policy
- Dogs and Cats Allowed
Ownership History
Purchase Details
Home Financials for this Owner
Home Financials are based on the most recent Mortgage that was taken out on this home.Purchase Details
Home Financials for this Owner
Home Financials are based on the most recent Mortgage that was taken out on this home.Purchase Details
Home Financials for this Owner
Home Financials are based on the most recent Mortgage that was taken out on this home.Similar Homes in Marlton, NJ
Home Values in the Area
Average Home Value in this Area
Purchase History
| Date | Type | Sale Price | Title Company |
|---|---|---|---|
| Deed | $252,500 | Surety Title Company | |
| Bargain Sale Deed | $279,900 | New Jersey Title Ins Company | |
| Deed | $184,675 | Settlers Title Agency Lp |
Mortgage History
| Date | Status | Loan Amount | Loan Type |
|---|---|---|---|
| Open | $202,000 | New Conventional | |
| Previous Owner | $78,250 | New Conventional | |
| Previous Owner | $72,327 | Unknown | |
| Previous Owner | $27,900 | Credit Line Revolving | |
| Previous Owner | $223,900 | Fannie Mae Freddie Mac | |
| Previous Owner | $180,000 | Credit Line Revolving | |
| Previous Owner | $167,200 | Unknown | |
| Previous Owner | $25,000 | Credit Line Revolving | |
| Previous Owner | $18,400 | Stand Alone Second | |
| Previous Owner | $147,740 | No Value Available |
Property History
| Date | Event | Price | Change | Sq Ft Price |
|---|---|---|---|---|
| 02/11/2022 02/11/22 | Rented | $2,650 | 0.0% | -- |
| 01/14/2022 01/14/22 | Under Contract | -- | -- | -- |
| 12/20/2021 12/20/21 | For Rent | $2,650 | 0.0% | -- |
| 02/17/2021 02/17/21 | Sold | $252,500 | -2.9% | $132 / Sq Ft |
| 01/04/2021 01/04/21 | Pending | -- | -- | -- |
| 12/28/2020 12/28/20 | For Sale | $260,000 | -- | $135 / Sq Ft |
Tax History Compared to Growth
Tax History
| Year | Tax Paid | Tax Assessment Tax Assessment Total Assessment is a certain percentage of the fair market value that is determined by local assessors to be the total taxable value of land and additions on the property. | Land | Improvement |
|---|---|---|---|---|
| 2024 | $8,081 | $251,500 | $70,000 | $181,500 |
| 2023 | $8,081 | $251,500 | $70,000 | $181,500 |
| 2022 | $7,719 | $251,500 | $70,000 | $181,500 |
| 2021 | $7,537 | $251,500 | $70,000 | $181,500 |
| 2020 | $7,439 | $251,500 | $70,000 | $181,500 |
| 2019 | $7,379 | $251,500 | $70,000 | $181,500 |
| 2018 | $7,276 | $251,500 | $70,000 | $181,500 |
| 2017 | $7,190 | $251,500 | $70,000 | $181,500 |
| 2016 | $7,014 | $251,500 | $70,000 | $181,500 |
| 2015 | $6,891 | $251,500 | $70,000 | $181,500 |
| 2014 | $6,695 | $251,500 | $70,000 | $181,500 |
Agents Affiliated with this Home
-

Seller's Agent in 2022
Rebecca Holland
RE/MAX
(609) 417-3619
8 in this area
107 Total Sales
-

Seller's Agent in 2021
Daren Sautter
Long & Foster
(609) 313-1596
1 in this area
351 Total Sales
-

Buyer's Agent in 2021
Sally Mullen
HomeSmart First Advantage Realty
(856) 220-4029
1 in this area
37 Total Sales
Map
Source: Bright MLS
MLS Number: NJBL388886
APN: 13-00044-26-00086
- 59 Lakeside Dr
- 63 Lakeside Dr
- 33 Lakeside Dr
- 176 Taunton Lake Rd
- 44 Woodlake Dr Unit 44
- 204 Foxwood Ln
- 329 Woodlake Dr
- 336 Shady Ln
- 63 Grand Banks Cir Unit 63
- 319 Woodlake Dr Unit 34
- 195 Woodlake Dr Unit 192
- 361 Woodlake Dr
- 84 Woodlake Dr Unit 84
- 154 Woodlake Dr Unit 154
- 367 Barton Run Blvd
- 101 Berkshire Way Unit 2
- 47 Inverness Cir Unit 47
- 1003 Andover Ct
- 26 Inverness Cir Unit 26
- 18 Alexandra Ct


