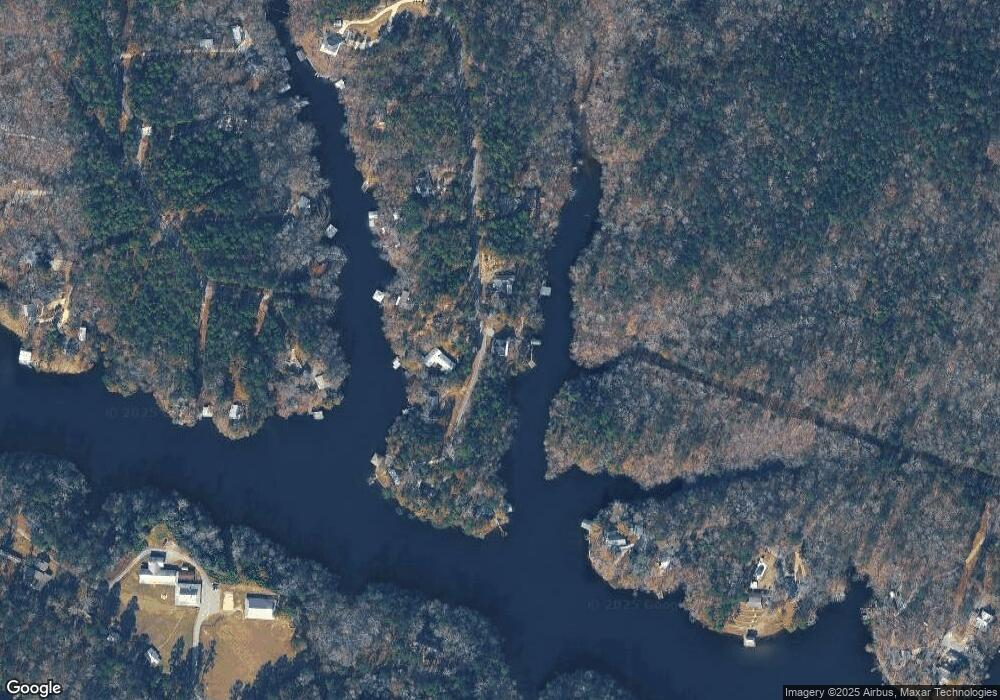Estimated Value: $566,000 - $624,000
4
Beds
4
Baths
3,027
Sq Ft
$194/Sq Ft
Est. Value
About This Home
This home is located at 733 Cartwright Rd Unit 3, Titus, AL 36080 and is currently estimated at $586,790, approximately $193 per square foot. 733 Cartwright Rd Unit 3 is a home located in Elmore County with nearby schools including Wetumpka Elementary School, Wetumpka Middle School, and Wetumpka High School.
Create a Home Valuation Report for This Property
The Home Valuation Report is an in-depth analysis detailing your home's value as well as a comparison with similar homes in the area
Home Values in the Area
Average Home Value in this Area
Tax History Compared to Growth
Tax History
| Year | Tax Paid | Tax Assessment Tax Assessment Total Assessment is a certain percentage of the fair market value that is determined by local assessors to be the total taxable value of land and additions on the property. | Land | Improvement |
|---|---|---|---|---|
| 2024 | $1,082 | $53,020 | $0 | $0 |
| 2023 | $1,014 | $535,200 | $144,200 | $391,000 |
| 2022 | $0 | $44,706 | $15,862 | $28,844 |
| 2021 | $675 | $36,864 | $14,420 | $22,444 |
| 2020 | $675 | $41,564 | $14,420 | $27,144 |
| 2019 | $675 | $37,424 | $14,420 | $23,004 |
| 2018 | $0 | $36,966 | $14,420 | $22,546 |
| 2017 | $528 | $36,980 | $14,425 | $22,555 |
| 2016 | $709 | $36,533 | $13,987 | $22,546 |
| 2014 | $779 | $403,420 | $144,200 | $259,220 |
Source: Public Records
Map
Nearby Homes
- 230 Jordan View Dr
- 20 Canal Cove
- 7152 Holtville Rd
- 0 Parker Rd
- 1706 Jones Corner Rd
- 1796 Jones Corner Rd
- 272 Shadow Wood Ln
- 248 Anna Grace Ln
- 80 Atkin Hill Rd
- 385 Joes Fish Camp Rd
- 140 Greenleaf Dr
- 555 Shady Acres Dr
- 580 Lake Shore Dr
- 2350 Spigener Rd
- 0 Highway 231
- 806 Jordan Lake Rd
- 1765 Atkin Hill Rd
- 1480 Atkin Hill Rd
- 00 Weoka Rd
- 661 Blackberry Rd
- 695 Cartwright Rd
- 732 Cartwright Rd
- 780 Cartwright Rd
- 710 Cartwright Rd
- 645 Cartwright Rd
- 815 Cartwright Rd
- 812 Cartwright Rd
- 1829 Minnie Knight Rd
- 626 Cartwright Rd
- 515 Swayback Ln
- 1915 Minnie Knight Rd
- 1826 Minnie Knight Rd
- 1781 Minnie Knight Rd
- 497 Swayback Ln
- 1890 Minnie Knight Rd
- 574 Cartwright Rd
- 500 Cartwright Rd
- 427 Swayback Ln
- 1721 Minnie Knight Rd
- 417 Swayback Ln
