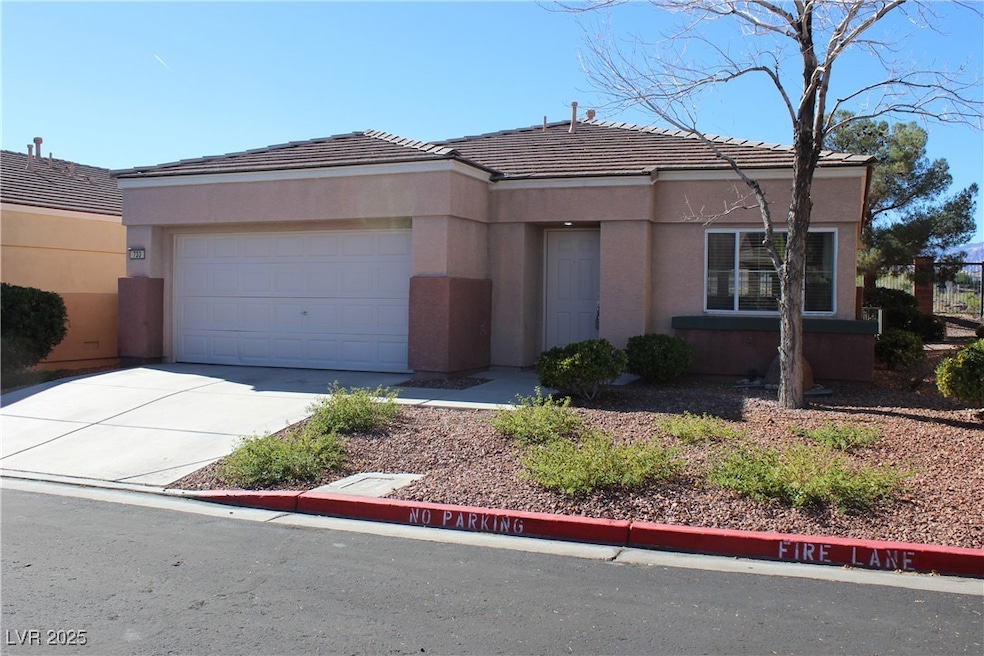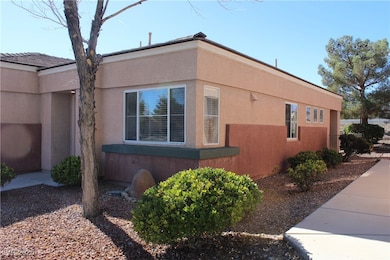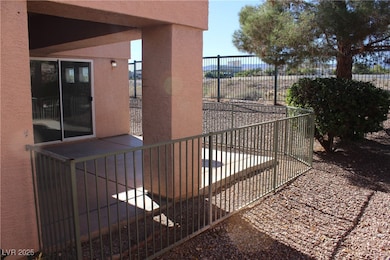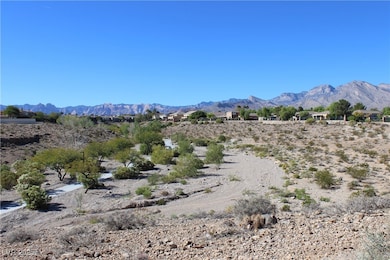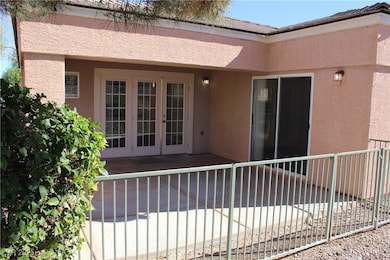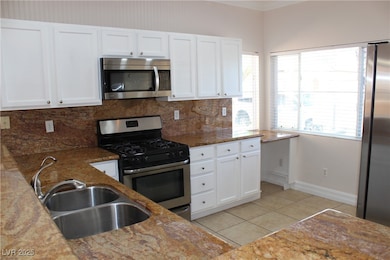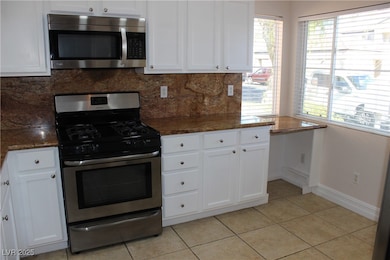733 Chase Tree St Las Vegas, NV 89144
Summerlin NeighborhoodHighlights
- Gated Community
- Clubhouse
- Laundry closet
- John W. Bonner Elementary School Rated A-
- Community Pool
- Community Barbecue Grill
About This Home
Charming single story home located on a premium cul-de-sac lot with breathtaking, unobstructed views of Cottonwood Canyon. This home is located in prime central Summerlin, close to great shopping, restaurants, Red Rock National Park, Downtown Summerlin, & the ballpark of the Las Vegas Aviators. The interior of the home is freshly painted, features granite countertops, stainless steel appliances, 6'' baseboards, and molding throughout. The community has direct access to Cottonwood Canyon, is gated, and has HOA maintained grounds. Enjoy the beautiful back patio views of the canyon where you can view the fireworks casted from Red Rock Casino/Hotel & the ballpark!
Listing Agent
BHHS Nevada Properties Brokerage Phone: (702) 672-7744 License #S.0171267 Listed on: 11/10/2025

Home Details
Home Type
- Single Family
Est. Annual Taxes
- $2,729
Year Built
- Built in 2001
Lot Details
- 4,356 Sq Ft Lot
- East Facing Home
- Wrought Iron Fence
- Partially Fenced Property
Parking
- 1 Car Garage
- Private Parking
- Guest Parking
Home Design
- Tile Roof
- Stucco
Interior Spaces
- 1,244 Sq Ft Home
- 1-Story Property
- Ceiling Fan
- Blinds
- Tile Flooring
Kitchen
- Gas Oven
- Gas Range
- Microwave
- Dishwasher
- Disposal
Bedrooms and Bathrooms
- 3 Bedrooms
Laundry
- Laundry closet
- Washer and Dryer
Schools
- Bonner Elementary School
- Rogich Sig Middle School
- Palo Verde High School
Utilities
- Central Heating and Cooling System
- Heating System Uses Gas
- Water Purifier
- Cable TV Available
Listing and Financial Details
- Security Deposit $2,550
- Property Available on 11/10/25
- Tenant pays for cable TV, electricity, gas, key deposit, water
Community Details
Overview
- Property has a Home Owners Association
- Desert Bloom Association, Phone Number (702) 767-9993
- Desert Bloom Subdivision
- The community has rules related to covenants, conditions, and restrictions
Amenities
- Community Barbecue Grill
- Clubhouse
Recreation
- Community Pool
- Community Spa
Pet Policy
- No Pets Allowed
Security
- Gated Community
Map
Source: Las Vegas REALTORS®
MLS Number: 2733963
APN: 137-36-313-038
- 10524 India Hawthorn Ave
- 644 Chase Tree St
- 10600 Amber Ridge Dr Unit 203
- 10528 Allthorn Ave
- 830 Cozette Ct Unit 201
- 10320 Luxembourg Ave
- 10745 Elk Lake Dr
- 10309 Canyon Valley Ave
- 500 Joe Willis St
- 10705 Sprucedale Ave
- 10213 Birch Bluff Ln
- 10710 Destination Ln Unit 201
- 10728 Balsam Creek Ave
- 10813 Elk Lake Dr
- 10524 Pine Gardens Ct Unit 203
- 10500 Pine Pointe Ave Unit 102
- 353 Amber Pine St Unit 203
- 300 Amber Pine St Unit 105
- 400 Amber Pine St Unit 203
- 10553 Pine Pointe Ave Unit 201
- 10517 India Hawthorn Ave
- 644 Chase Tree St
- 650 S Town Center Dr
- 10600 Amber Ridge Dr Unit 205
- 609 Point Ridge Place
- 705 Trixis Place
- 10620 Amber Ridge Dr Unit 101
- 10188 Birch Bluff Ln
- 10191 Birch Bluff Ln
- 413 Magnolia Arbor St
- 10704 Moon Flower Arbor Place
- 10525 Autumn Pine Ave Unit 205
- 340 Sweet Pea Arbor St
- 10524 Autumn Pine Ave Unit 101
- 10524 Autumn Pine Ave Unit 205
- 209 Surtees Point St
- 628 Edgebrook Dr
- 725 S Hualapai Way
- 1350 Spruce Park Dr
- 10874 Mallorca St
