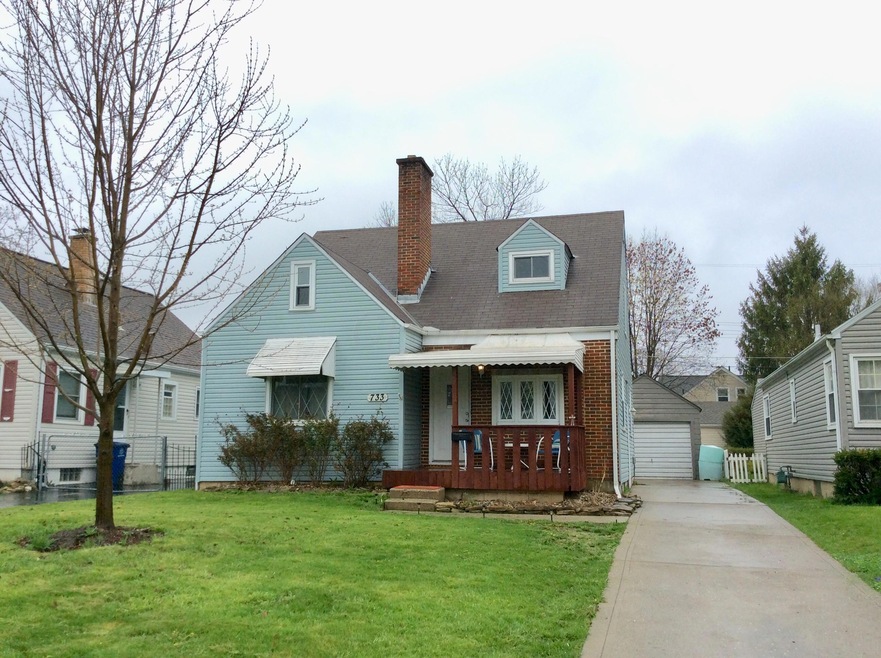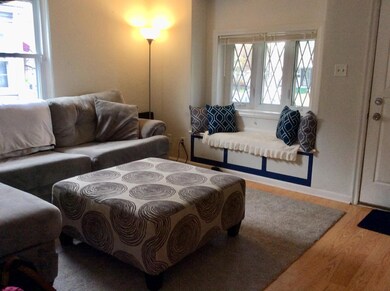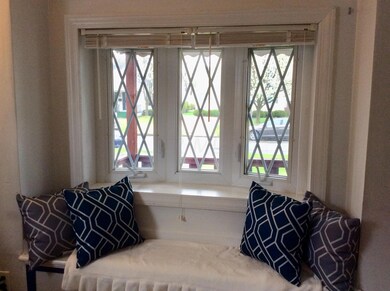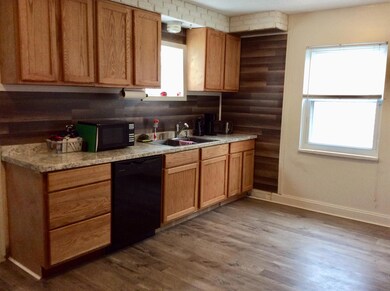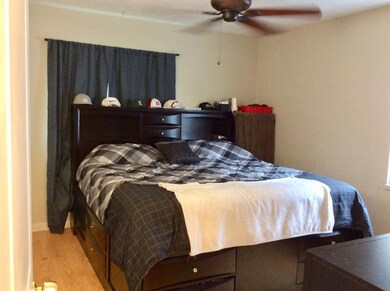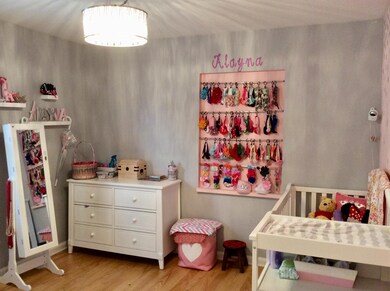
733 Chestershire Rd Columbus, OH 43204
Southwest Hilltop NeighborhoodHighlights
- Cape Cod Architecture
- Fenced Yard
- Forced Air Heating and Cooling System
- Main Floor Primary Bedroom
- 1 Car Detached Garage
- Family Room
About This Home
As of October 2021Updated Cape Cod is move in ready! This awesome home features two master bedroom possibilities. Welcoming living room has built in bookcases, fireplace, coat closet and a window seat! Remodeled kitchen has new countertops, cabinets, sink & faucet, refrigerator and dishwasher new in 2016. Recently updated bathroom has new flooring. The upper bedroom is spacious and bright with new plush carpet in 2018. Family room addition adds to the main floor living area. All replacement windows, with glass block in the lower level. A second fireplace is found in the lower level. Enjoy the evening sitting on the covered front porch! Concrete driveway with additional off street parking. Showings begin at open house on Sunday April 29, 2018 from 2:00-4:00 p.m.
Last Agent to Sell the Property
ERA Real Solutions Realty License #0000366653 Listed on: 04/24/2018

Home Details
Home Type
- Single Family
Est. Annual Taxes
- $1,815
Year Built
- Built in 1941
Lot Details
- 4,792 Sq Ft Lot
- Fenced Yard
- Fenced
Parking
- 1 Car Detached Garage
Home Design
- Cape Cod Architecture
- Brick Exterior Construction
- Block Foundation
- Vinyl Siding
Interior Spaces
- 1,288 Sq Ft Home
- 1.5-Story Property
- Wood Burning Fireplace
- Insulated Windows
- Family Room
- Laundry on lower level
- Basement
Kitchen
- Gas Range
- Dishwasher
Flooring
- Carpet
- Laminate
Bedrooms and Bathrooms
- 3 Bedrooms | 2 Main Level Bedrooms
- Primary Bedroom on Main
- 1 Full Bathroom
Utilities
- Forced Air Heating and Cooling System
- Heating System Uses Gas
Listing and Financial Details
- Home warranty included in the sale of the property
- Assessor Parcel Number 010-068951
Ownership History
Purchase Details
Home Financials for this Owner
Home Financials are based on the most recent Mortgage that was taken out on this home.Purchase Details
Home Financials for this Owner
Home Financials are based on the most recent Mortgage that was taken out on this home.Purchase Details
Home Financials for this Owner
Home Financials are based on the most recent Mortgage that was taken out on this home.Purchase Details
Home Financials for this Owner
Home Financials are based on the most recent Mortgage that was taken out on this home.Purchase Details
Home Financials for this Owner
Home Financials are based on the most recent Mortgage that was taken out on this home.Purchase Details
Purchase Details
Similar Homes in Columbus, OH
Home Values in the Area
Average Home Value in this Area
Purchase History
| Date | Type | Sale Price | Title Company |
|---|---|---|---|
| Warranty Deed | $175,000 | Great American Title Agency | |
| Warranty Deed | $121,000 | Valmer Land Title Box | |
| Warranty Deed | $29,000 | None Available | |
| Survivorship Deed | $89,900 | Title First Agency Inc | |
| Warranty Deed | $89,300 | Title First Agency Inc | |
| Deed | $50,900 | -- | |
| Deed | $42,000 | -- |
Mortgage History
| Date | Status | Loan Amount | Loan Type |
|---|---|---|---|
| Open | $166,250 | New Conventional | |
| Previous Owner | $96,800 | New Conventional | |
| Previous Owner | $10,000 | Unknown | |
| Previous Owner | $56,949 | FHA | |
| Previous Owner | $59,900 | No Value Available | |
| Previous Owner | $78,284 | FHA |
Property History
| Date | Event | Price | Change | Sq Ft Price |
|---|---|---|---|---|
| 03/31/2025 03/31/25 | Off Market | $175,000 | -- | -- |
| 03/27/2025 03/27/25 | Off Market | $58,000 | -- | -- |
| 03/27/2025 03/27/25 | Off Market | $121,000 | -- | -- |
| 10/22/2021 10/22/21 | Sold | $175,000 | +6.1% | $136 / Sq Ft |
| 09/16/2021 09/16/21 | For Sale | $165,000 | +36.4% | $128 / Sq Ft |
| 06/15/2018 06/15/18 | Sold | $121,000 | +1.7% | $94 / Sq Ft |
| 05/16/2018 05/16/18 | Pending | -- | -- | -- |
| 04/24/2018 04/24/18 | For Sale | $119,000 | +105.2% | $92 / Sq Ft |
| 08/09/2012 08/09/12 | Sold | $58,000 | -27.4% | $45 / Sq Ft |
| 07/10/2012 07/10/12 | Pending | -- | -- | -- |
| 09/11/2011 09/11/11 | For Sale | $79,900 | -- | $62 / Sq Ft |
Tax History Compared to Growth
Tax History
| Year | Tax Paid | Tax Assessment Tax Assessment Total Assessment is a certain percentage of the fair market value that is determined by local assessors to be the total taxable value of land and additions on the property. | Land | Improvement |
|---|---|---|---|---|
| 2024 | $3,197 | $71,230 | $15,510 | $55,720 |
| 2023 | $3,156 | $71,225 | $15,505 | $55,720 |
| 2022 | $2,291 | $44,170 | $4,620 | $39,550 |
| 2021 | $2,295 | $44,170 | $4,620 | $39,550 |
| 2020 | $2,298 | $44,170 | $4,620 | $39,550 |
| 2019 | $2,307 | $36,820 | $3,850 | $32,970 |
| 2018 | $1,637 | $29,930 | $3,850 | $26,080 |
| 2017 | $1,907 | $29,930 | $3,850 | $26,080 |
| 2016 | $1,999 | $24,330 | $4,060 | $20,270 |
| 2015 | $1,463 | $24,330 | $4,060 | $20,270 |
| 2014 | $1,467 | $24,330 | $4,060 | $20,270 |
| 2013 | $850 | $28,595 | $4,760 | $23,835 |
Agents Affiliated with this Home
-

Seller's Agent in 2021
Machelle Ashbaugh
RE/MAX
(614) 800-3369
1 in this area
20 Total Sales
-

Buyer's Agent in 2021
Thomas Newman
KW Classic Properties Realty
(614) 403-9905
1 in this area
150 Total Sales
-
G
Seller's Agent in 2018
Ginger Thrush
ERA Real Solutions Realty
(614) 214-2522
2 in this area
101 Total Sales
-
G
Seller's Agent in 2012
Gerald Ziglar
Signature Real Estate
5 in this area
25 Total Sales
-
H
Buyer's Agent in 2012
Heidi Sutter
Exit Trinity Realty
Map
Source: Columbus and Central Ohio Regional MLS
MLS Number: 218013177
APN: 010-068951
- 753 Binns Blvd
- 638 Binns Blvd
- 804 S Hague Ave
- 680 S Hague Ave
- 857 S Hague Ave
- 591 Binns Blvd
- 613 Salisbury Rd
- 890 S Roys Ave
- 903 S Harris Ave
- 635-641 Racine Ave
- 3000 Sullivant Ave
- 581 Crescent Rd
- 612-614 Racine Ave
- 944 Binns Blvd
- 3181 Vanderberg Ave
- 614 S Warren Ave
- 610 S Warren Ave Unit 612
- 2715 Sullivant Ave
- 2730 Sullivant Ave
- 2704 Bernadette Rd
