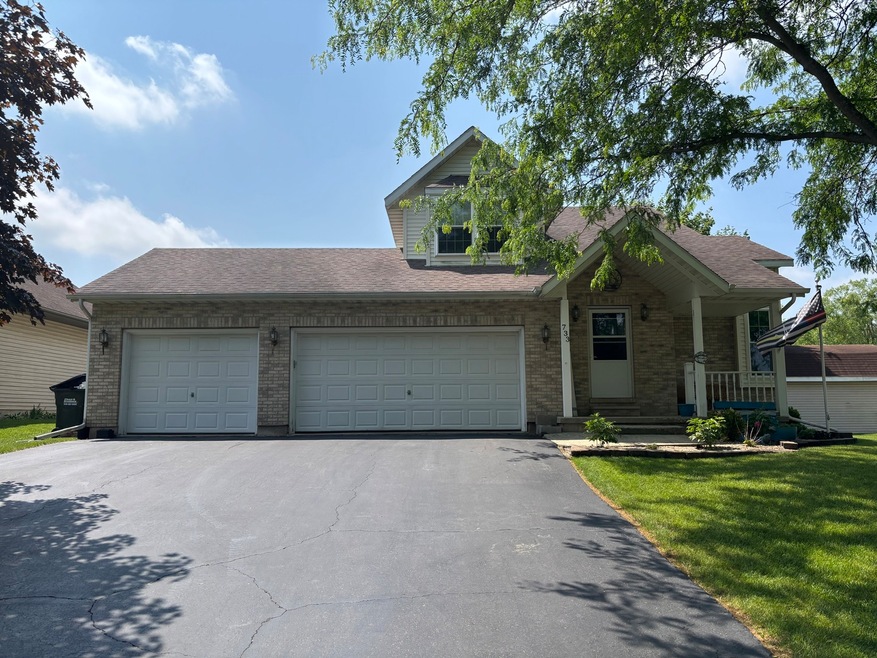
Highlights
- Property is near a park
- Home Office
- Patio
- Community Pool
- Soaking Tub
- Laundry Room
About This Home
As of August 20254 bedroom 2 1/2 bath home with another bedroom in the finished basement. The eat in kitchen has a breakfast bar with patio doors that lead outside to the deck and pool for entertaining. Vaulted ceilings in the living room and dining room combo. 3 bedrooms can be found upstairs with a master bedroom with walk-in closet, soaker tub and separate shower. Find plenty of room in the attached 3 car heated garage. Windows and roof are under 10 years old and water heater, furnace and central air all under 5 years. Come and see your next home today!
Last Agent to Sell the Property
Northern Illinois Realty LLC License #475124046 Listed on: 06/08/2025
Home Details
Home Type
- Single Family
Est. Annual Taxes
- $7,589
Year Built
- Built in 1997
Lot Details
- Lot Dimensions are 70x120
- Paved or Partially Paved Lot
Parking
- 3 Car Garage
- Driveway
Home Design
- Brick Exterior Construction
- Asphalt Roof
- Concrete Perimeter Foundation
Interior Spaces
- 1,800 Sq Ft Home
- 2-Story Property
- Ceiling Fan
- Family Room
- Combination Dining and Living Room
- Home Office
- Carbon Monoxide Detectors
Kitchen
- Range
- Microwave
- Dishwasher
- Disposal
Flooring
- Carpet
- Ceramic Tile
Bedrooms and Bathrooms
- 3 Bedrooms
- 4 Potential Bedrooms
- Dual Sinks
- Soaking Tub
- Separate Shower
Laundry
- Laundry Room
- Dryer
- Washer
Basement
- Basement Fills Entire Space Under The House
- Sump Pump
Utilities
- Forced Air Heating and Cooling System
- Heating System Uses Natural Gas
- 100 Amp Service
- Water Softener is Owned
- Cable TV Available
Additional Features
- Patio
- Property is near a park
Listing and Financial Details
- Homeowner Tax Exemptions
Community Details
Overview
- Willow Glen Subdivision, Bartels Floorplan
Recreation
- Community Pool
Ownership History
Purchase Details
Home Financials for this Owner
Home Financials are based on the most recent Mortgage that was taken out on this home.Purchase Details
Home Financials for this Owner
Home Financials are based on the most recent Mortgage that was taken out on this home.Purchase Details
Home Financials for this Owner
Home Financials are based on the most recent Mortgage that was taken out on this home.Similar Homes in Genoa, IL
Home Values in the Area
Average Home Value in this Area
Purchase History
| Date | Type | Sale Price | Title Company |
|---|---|---|---|
| Warranty Deed | $200,000 | Chicago Title | |
| Quit Claim Deed | -- | -- | |
| Warranty Deed | $215,500 | -- |
Mortgage History
| Date | Status | Loan Amount | Loan Type |
|---|---|---|---|
| Previous Owner | $216,863 | FHA | |
| Previous Owner | $216,195 | FHA | |
| Previous Owner | $213,647 | FHA | |
| Previous Owner | $176,500 | New Conventional |
Property History
| Date | Event | Price | Change | Sq Ft Price |
|---|---|---|---|---|
| 08/04/2025 08/04/25 | Sold | $325,500 | -1.4% | $181 / Sq Ft |
| 06/12/2025 06/12/25 | Pending | -- | -- | -- |
| 06/08/2025 06/08/25 | For Sale | $330,000 | +65.0% | $183 / Sq Ft |
| 04/19/2019 04/19/19 | Sold | $200,000 | -2.4% | $111 / Sq Ft |
| 02/13/2019 02/13/19 | Pending | -- | -- | -- |
| 02/11/2019 02/11/19 | For Sale | $204,900 | -- | $114 / Sq Ft |
Tax History Compared to Growth
Tax History
| Year | Tax Paid | Tax Assessment Tax Assessment Total Assessment is a certain percentage of the fair market value that is determined by local assessors to be the total taxable value of land and additions on the property. | Land | Improvement |
|---|---|---|---|---|
| 2024 | $7,476 | $91,216 | $15,131 | $76,085 |
| 2023 | $7,476 | $84,837 | $14,073 | $70,764 |
| 2022 | $7,514 | $82,047 | $13,610 | $68,437 |
| 2021 | $6,294 | $69,744 | $12,877 | $56,867 |
| 2020 | $6,324 | $69,013 | $12,742 | $56,271 |
| 2019 | $5,762 | $64,953 | $11,992 | $52,961 |
| 2018 | $5,574 | $62,007 | $11,448 | $50,559 |
| 2017 | $5,438 | $59,570 | $10,998 | $48,572 |
| 2016 | $4,620 | $51,468 | $10,972 | $40,496 |
| 2015 | -- | $47,292 | $10,709 | $36,583 |
| 2014 | -- | $46,483 | $10,526 | $35,957 |
| 2013 | -- | $46,413 | $10,510 | $35,903 |
Agents Affiliated with this Home
-

Seller's Agent in 2025
Crystl Lindgren
Northern Illinois Realty LLC
15 in this area
31 Total Sales
-
J
Buyer's Agent in 2025
Jenna Harrolle
Hometown Realty Group
(815) 931-3034
2 in this area
60 Total Sales
-

Seller's Agent in 2019
Tammy Engel
RE/MAX
(815) 482-3726
108 in this area
262 Total Sales
-

Seller Co-Listing Agent in 2019
Amy Smith-Heine
RE/MAX
71 in this area
165 Total Sales
Map
Source: Midwest Real Estate Data (MRED)
MLS Number: 12388155
APN: 03-30-174-022
- 700 Cottonwood Cir
- 726 Hawthorne Ln
- 416 Holly Ct
- 525 Jackson St
- 608 Cherry Tree Ln
- 216 S Genoa St
- 0000 Walnut St
- 120 Monroe St
- 514 Stearn Dr Unit 514
- 408 Stearn Dr Unit 408
- 506 Stearn Dr Unit 506
- 411 Stearn Dr Unit 411
- 904 N Oak Creek Dr
- 901 N Oak Creek Dr
- 433 Stearn Dr
- 433 Stearn Dr Unit 433
- 503 Stearn Dr Unit 503
- 211 E Main St
- 221 E Main St
- 244 S Hadsall St






