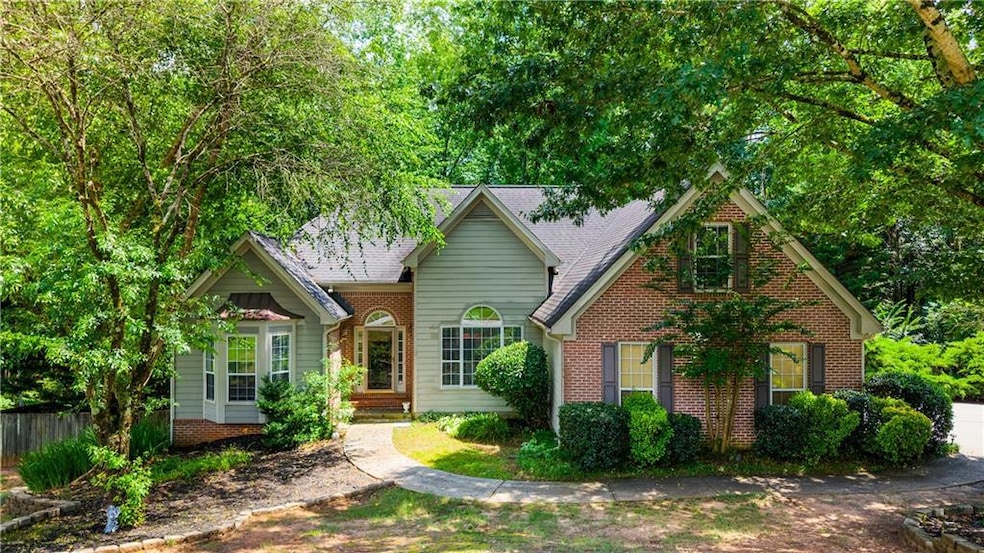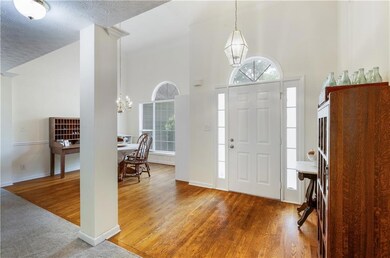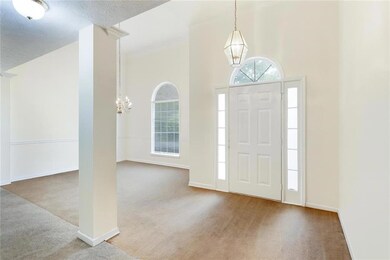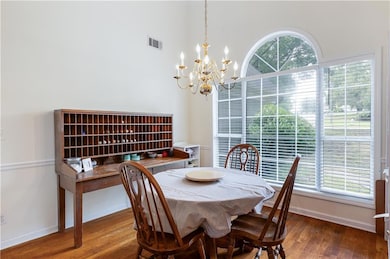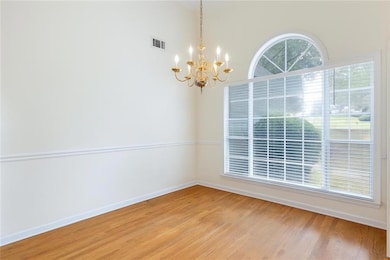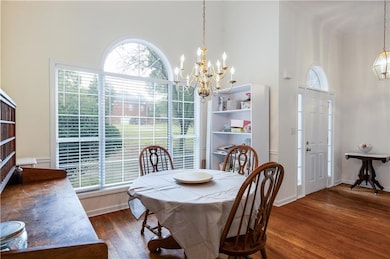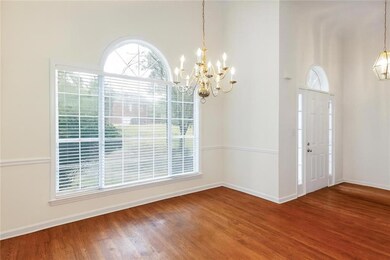733 Exchange Mill Place Unit 3 Dacula, GA 30019
Estimated payment $2,756/month
Highlights
- Open-Concept Dining Room
- Sitting Area In Primary Bedroom
- 1.2 Acre Lot
- Dacula Middle School Rated A-
- View of Trees or Woods
- Deck
About This Home
Spacious Ranch Retreat on 1.2 Private Acres with Full Basement! Set on a private 1.2-acre lot, this beautifully maintained ranch-style home offers the perfect balance of light, space, and comfort. From the moment you walk in, vaulted ceilings and oversized windows welcome you with natural light, creating an open, airy feel that carries throughout the home. The dining room, anchored by a striking Palladian window, makes a statement for gatherings and holidays. The vaulted great room with its cozy fireplace flows seamlessly into the open kitchen, breakfast area, and family room. Step outside to the expansive back deck, where you can enjoy morning coffee, host summer cookouts, or simply take in the peaceful views of your private backyard. The oversized primary suite feels like its own retreat, complete with a sitting area (ideal for an office or reading nook), a spa-inspired bath, and a spacious walk-in closet. Two additional bedrooms are tucked on the opposite side of the home for privacy, while an upstairs bedroom with full bath is perfect for guests or teens. One of this home’s most exciting features is the full daylight basement—a massive unfinished space that’s wired, stubbed for a bath, and ready for your vision. Whether you dream of a media room, gym, additional bedrooms, workshop, or all of the above, the possibilities here are virtually unlimited, with plenty of room left for storage. With its serene, tree-framed setting and prime location just minutes from Hwy 20, Hwy 316, the Mall of Georgia, and top-rated schools, this property offers both convenience and a sense of retreat. Community pool and cabana access complete the picture—making this home a rare blend of space, privacy, and potential. Some photos are modified to show space/room sizes.
Listing Agent
Atlanta Fine Homes Sotheby's International License #210219 Listed on: 06/18/2025

Home Details
Home Type
- Single Family
Est. Annual Taxes
- $4,290
Year Built
- Built in 1999
Lot Details
- 1.2 Acre Lot
- Lot Dimensions are 125 x 273 x 132 x 319
- Home fronts a stream
- Private Entrance
- Level Lot
- Private Yard
- Back and Front Yard
HOA Fees
- $48 Monthly HOA Fees
Parking
- 2 Car Garage
- Parking Accessed On Kitchen Level
- Side Facing Garage
- Driveway Level
Property Views
- Woods
- Creek or Stream
Home Design
- 2-Story Property
- Traditional Architecture
- Brick Exterior Construction
- Combination Foundation
- Ridge Vents on the Roof
- Composition Roof
- Cement Siding
Interior Spaces
- Rear Stairs
- Cathedral Ceiling
- Ceiling Fan
- Recessed Lighting
- Fireplace With Gas Starter
- Fireplace Features Masonry
- Double Pane Windows
- Insulated Windows
- Two Story Entrance Foyer
- Family Room with Fireplace
- Great Room
- Open-Concept Dining Room
- Breakfast Room
- Formal Dining Room
- Home Office
- Bonus Room
- Workshop
- Fire and Smoke Detector
- Attic
Kitchen
- Open to Family Room
- Eat-In Kitchen
- Breakfast Bar
- Gas Range
- Microwave
- Dishwasher
- Tile Countertops
- White Kitchen Cabinets
Flooring
- Wood
- Carpet
Bedrooms and Bathrooms
- Sitting Area In Primary Bedroom
- Oversized primary bedroom
- 4 Bedrooms | 3 Main Level Bedrooms
- Primary Bedroom on Main
- Walk-In Closet
- Vaulted Bathroom Ceilings
- Dual Vanity Sinks in Primary Bathroom
- Whirlpool Bathtub
Laundry
- Laundry Room
- Laundry on main level
Unfinished Basement
- Basement Fills Entire Space Under The House
- Interior and Exterior Basement Entry
- Stubbed For A Bathroom
- Natural lighting in basement
Eco-Friendly Details
- Energy-Efficient Windows
- Energy-Efficient Thermostat
Outdoor Features
- Stream or River on Lot
- Deck
- Covered Patio or Porch
- Outdoor Storage
- Rain Gutters
Schools
- Dacula Elementary And Middle School
- Dacula High School
Utilities
- Forced Air Heating and Cooling System
- Heating System Uses Natural Gas
- Underground Utilities
- Gas Water Heater
- Septic Tank
- Phone Available
- Cable TV Available
Listing and Financial Details
- Tax Lot 41
- Assessor Parcel Number R2003D099
Community Details
Overview
- $700 Initiation Fee
- River Oaks Plantation Subdivision
- Rental Restrictions
Recreation
- Community Pool
Map
Home Values in the Area
Average Home Value in this Area
Tax History
| Year | Tax Paid | Tax Assessment Tax Assessment Total Assessment is a certain percentage of the fair market value that is determined by local assessors to be the total taxable value of land and additions on the property. | Land | Improvement |
|---|---|---|---|---|
| 2025 | $4,913 | $170,800 | $27,880 | $142,920 |
| 2024 | $4,290 | $133,840 | $30,040 | $103,800 |
| 2023 | $4,290 | $133,840 | $30,040 | $103,800 |
| 2022 | $4,251 | $133,840 | $30,040 | $103,800 |
| 2021 | $3,748 | $107,200 | $25,240 | $81,960 |
| 2020 | $3,642 | $101,200 | $25,240 | $75,960 |
| 2019 | $3,232 | $87,640 | $20,840 | $66,800 |
| 2018 | $3,233 | $87,640 | $20,840 | $66,800 |
| 2016 | $2,608 | $69,200 | $18,040 | $51,160 |
| 2015 | $2,263 | $58,840 | $18,040 | $40,800 |
| 2014 | -- | $58,840 | $16,040 | $42,800 |
Property History
| Date | Event | Price | List to Sale | Price per Sq Ft |
|---|---|---|---|---|
| 11/11/2025 11/11/25 | Price Changed | $445,000 | -1.1% | $211 / Sq Ft |
| 09/26/2025 09/26/25 | Price Changed | $450,000 | -2.2% | $213 / Sq Ft |
| 08/19/2025 08/19/25 | Price Changed | $459,900 | -3.2% | $218 / Sq Ft |
| 07/17/2025 07/17/25 | Price Changed | $475,000 | -2.1% | $225 / Sq Ft |
| 06/18/2025 06/18/25 | For Sale | $485,000 | -- | $230 / Sq Ft |
Purchase History
| Date | Type | Sale Price | Title Company |
|---|---|---|---|
| Warranty Deed | -- | -- | |
| Warranty Deed | -- | -- | |
| Warranty Deed | -- | -- | |
| Warranty Deed | -- | -- | |
| Quit Claim Deed | -- | -- | |
| Quit Claim Deed | -- | -- | |
| Deed | $259,200 | -- | |
| Deed | $179,900 | -- |
Mortgage History
| Date | Status | Loan Amount | Loan Type |
|---|---|---|---|
| Previous Owner | $161,900 | New Conventional |
Source: First Multiple Listing Service (FMLS)
MLS Number: 7599526
APN: 2-003D-099
- 3332 Holly Glen Dr
- 510 Roland Manor Dr
- 183 Depot Landing Rd Unit 29A
- 183 Depot Landing Rd
- 181 Depot Landing Rd
- 181 Depot Landing Rd Unit 28A
- 179 Depot Landing Rd
- 179 Depot Landing Rd Unit 27A
- 177 Depot Landing Rd Unit 26A
- 177 Depot Landing Rd
- 184 Depot Landing Rd
- 184 Depot Landing Rd Unit 64A
- 178 Depot Landing Rd Unit 67A
- 182 Depot Landing Rd Unit 65A
- 182 Depot Landing Rd
- 307 Auburn Station Dr
- 96 Auburn Crossing Dr
- 79 Auburn Crossing Dr
- 490 Roland Manor Dr
- 315 Roland Manor Dr
- 135 Pyrus Ln
- 130 Pyrus Ln
- 137 Pyrus Ln
- 132 Pyrus Ln
- 143 Pyrus Ln
- 140 Hills Shop Rd
- 72 Flower Petal Way
- 114 Auburn Crossing Way
- 67 Creek Side Place
- 38 Longhorn Way
- 316 Rodeo Dr
- 2586 Fairmont Park Ct
- 930 Rock Elm Dr
- 909 Walking Stick Trail NE
- 981 Rock Elm Dr
- 2522 Carleton Gold Rd
- 796 Rodeo Dr
- 159 Station Overlook Dr
