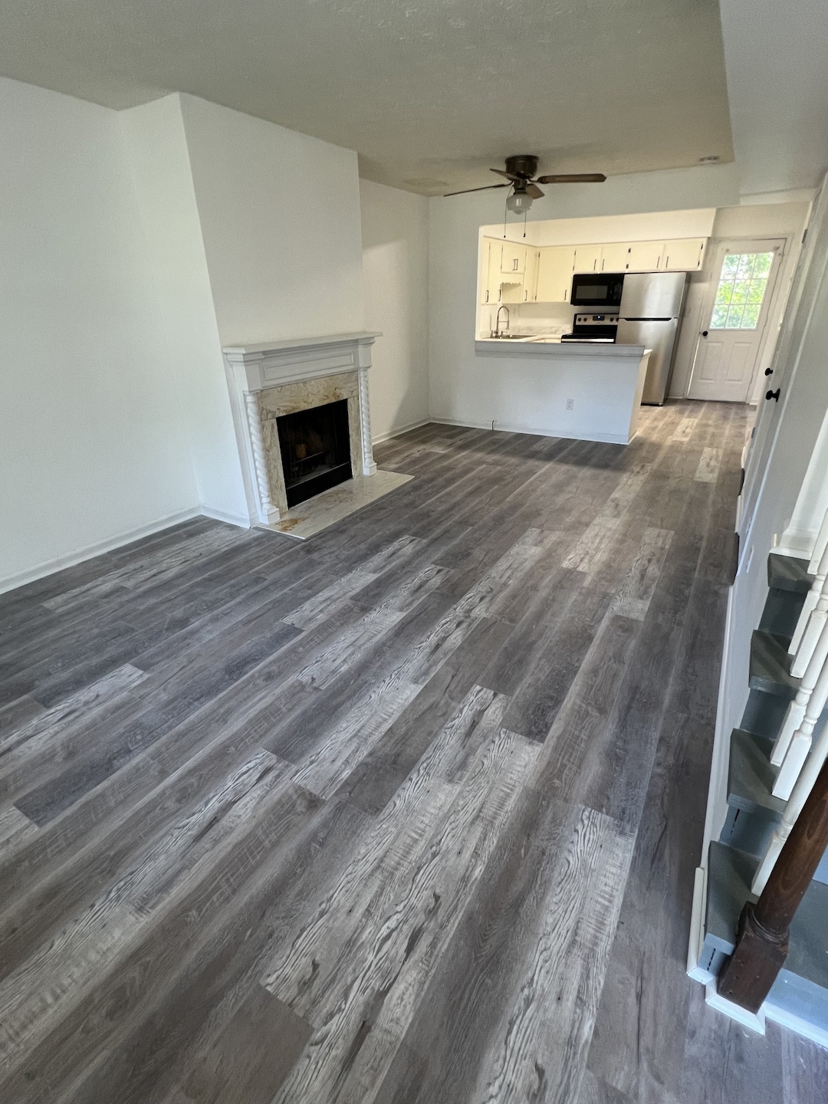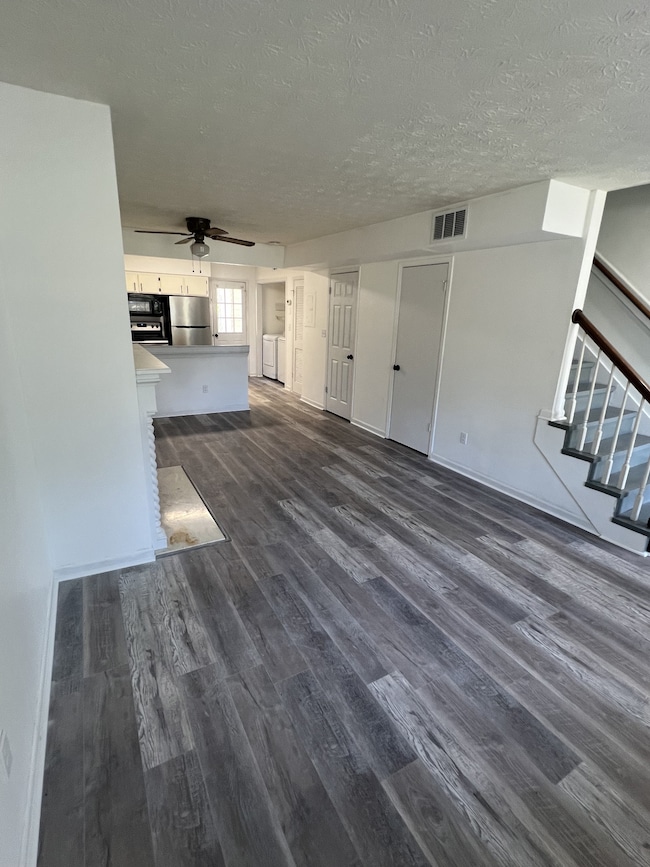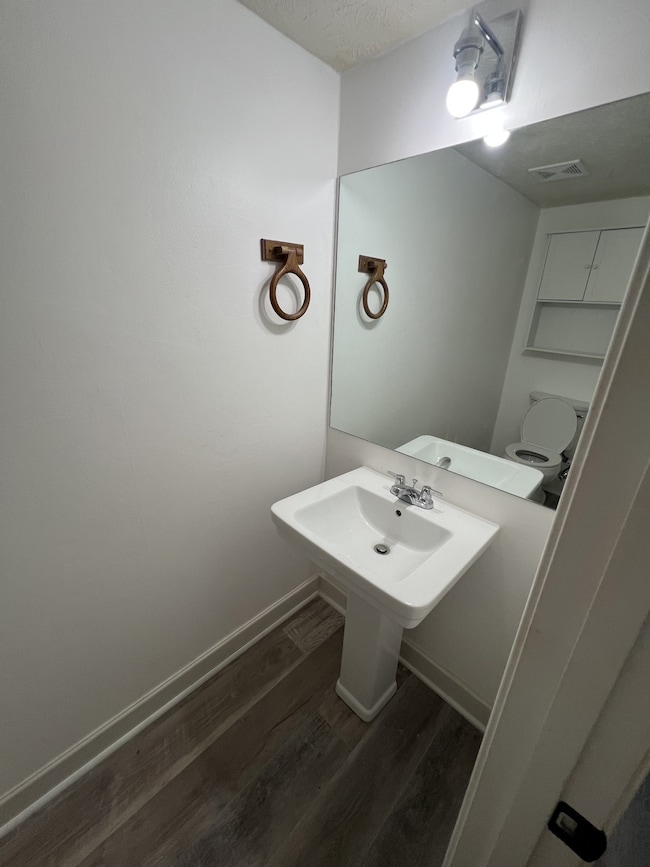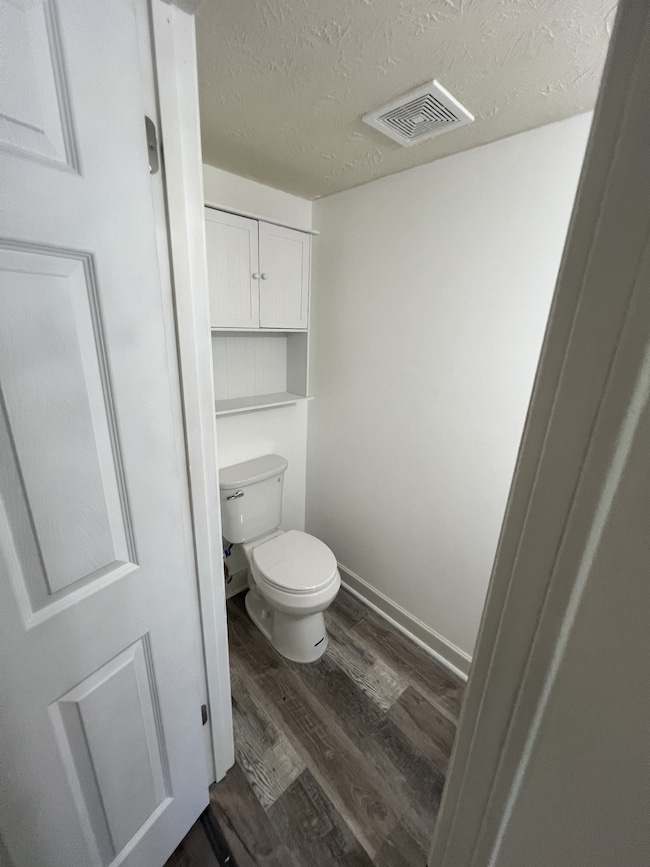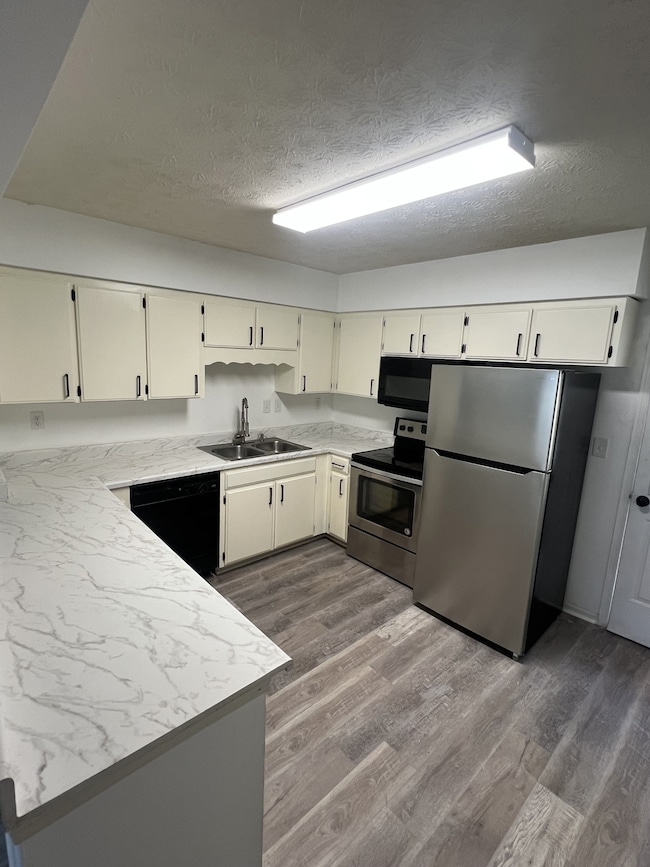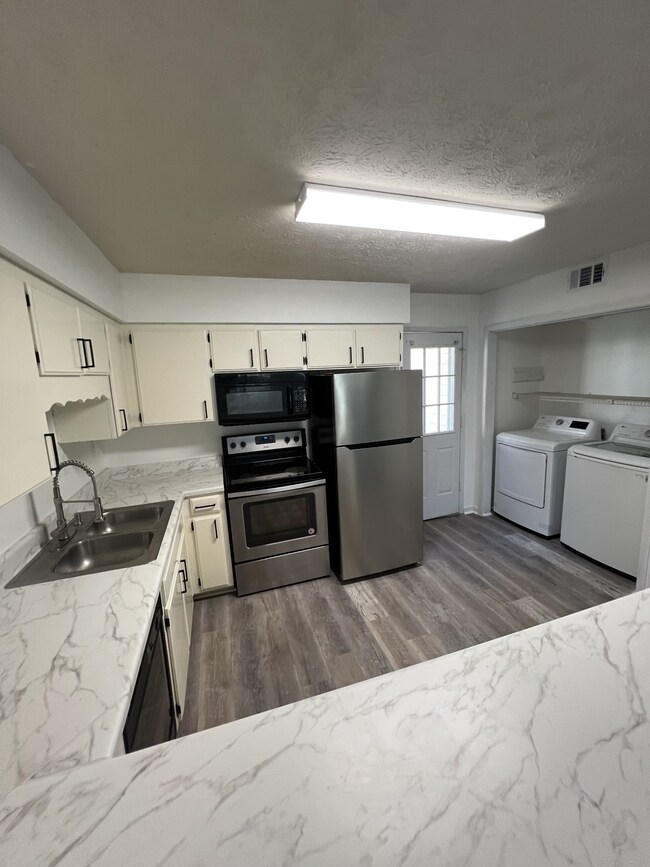
733 Lake Terrace Dr Nashville, TN 37217
Harbour Town NeighborhoodEstimated payment $1,377/month
Total Views
2,893
2
Beds
1.5
Baths
1,024
Sq Ft
$231
Price per Sq Ft
Highlights
- No HOA
- Zero Lot Line
- Heating Available
- Cooling Available
- Ceiling Fan
About This Home
Step into this stunning 1,024 sq ft fully renovated home, where modern comfort meets timeless style. The beautifully updated kitchen features all stainless steel appliances, including a dishwasher, perfect for everyday living.. Enjoy the convenience of an in-home washer and dryer, and take peace of mind knowing the roof shingles were replaced this year. This is a move-in-ready gem —schedule your tour today!
Property Details
Home Type
- Multi-Family
Est. Annual Taxes
- $1,054
Year Built
- Built in 1984
Lot Details
- 2,178 Sq Ft Lot
- Lot Dimensions are 16 x 141
- Two or More Common Walls
- Zero Lot Line
Home Design
- Property Attached
- Vinyl Siding
Interior Spaces
- 1,024 Sq Ft Home
- Property has 1 Level
- Ceiling Fan
- Laminate Flooring
- Fire and Smoke Detector
Kitchen
- Microwave
- Freezer
- Dishwasher
- Disposal
Bedrooms and Bathrooms
- 2 Bedrooms
Laundry
- Dryer
- Washer
Basement
- Partial Basement
- Crawl Space
Parking
- 4 Parking Spaces
- 4 Carport Spaces
- Unassigned Parking
Schools
- Una Elementary School
- John F. Kennedy Middle School
- Antioch High School
Utilities
- Cooling Available
- Heating Available
Listing and Financial Details
- Assessor Parcel Number 15002036300
Community Details
Overview
- No Home Owners Association
- Harbor Gate Subdivision
Pet Policy
- Pets Allowed
Map
Create a Home Valuation Report for This Property
The Home Valuation Report is an in-depth analysis detailing your home's value as well as a comparison with similar homes in the area
Home Values in the Area
Average Home Value in this Area
Tax History
| Year | Tax Paid | Tax Assessment Tax Assessment Total Assessment is a certain percentage of the fair market value that is determined by local assessors to be the total taxable value of land and additions on the property. | Land | Improvement |
|---|---|---|---|---|
| 2024 | $1,054 | $32,400 | $7,750 | $24,650 |
| 2023 | $1,054 | $32,400 | $7,750 | $24,650 |
| 2022 | $1,054 | $32,400 | $7,750 | $24,650 |
| 2021 | $1,065 | $32,400 | $7,750 | $24,650 |
| 2020 | $914 | $21,650 | $4,625 | $17,025 |
| 2019 | $683 | $21,650 | $4,625 | $17,025 |
| 2018 | $683 | $21,650 | $4,625 | $17,025 |
| 2017 | $683 | $21,650 | $4,625 | $17,025 |
| 2016 | $670 | $14,825 | $3,625 | $11,200 |
| 2015 | $670 | $14,825 | $3,625 | $11,200 |
| 2014 | $670 | $14,825 | $3,625 | $11,200 |
Source: Public Records
Property History
| Date | Event | Price | Change | Sq Ft Price |
|---|---|---|---|---|
| 08/21/2025 08/21/25 | Price Changed | $237,000 | -3.3% | $231 / Sq Ft |
| 07/15/2025 07/15/25 | For Sale | $245,000 | +56.1% | $239 / Sq Ft |
| 12/03/2024 12/03/24 | Sold | $157,000 | 0.0% | $153 / Sq Ft |
| 12/01/2024 12/01/24 | Pending | -- | -- | -- |
| 11/05/2024 11/05/24 | For Sale | $157,000 | -- | $153 / Sq Ft |
Source: Realtracs
Purchase History
| Date | Type | Sale Price | Title Company |
|---|---|---|---|
| Warranty Deed | $164,900 | Providence Title | |
| Warranty Deed | $164,900 | Providence Title | |
| Warranty Deed | $157,000 | Providence Title | |
| Warranty Deed | $157,000 | Providence Title | |
| Warranty Deed | $79,000 | Realty Title & Escrow Co Inc | |
| Deed | $62,900 | -- |
Source: Public Records
Mortgage History
| Date | Status | Loan Amount | Loan Type |
|---|---|---|---|
| Closed | $165,665 | Construction | |
| Previous Owner | $100,000 | New Conventional | |
| Previous Owner | $78,600 | New Conventional | |
| Previous Owner | $78,400 | Stand Alone Refi Refinance Of Original Loan | |
| Previous Owner | $79,000 | Unknown | |
| Previous Owner | $63,000 | No Value Available |
Source: Public Records
Similar Homes in the area
Source: Realtracs
MLS Number: 2942304
APN: 150-02-0-363
Nearby Homes
- 754 Lake Terrace Dr
- 513 Moss Landing Dr
- 561 Castlegate Dr
- 2937 Cherry Hills Dr
- 2910 Woodymore Ct
- 3032 Runabout Dr
- 2840 Rural Hill Cir
- 3251 Anderson Rd
- 312 Country Ct
- 2961 Mossdale Dr
- 2909 Nautilus Dr
- 467 Owendale Dr
- 3048 Anderson Rd
- 3357 Oak Trees Ct
- 2904 Harbour View Dr
- 3509 Gondola Dr
- 501 Rural Hill Rd
- 3416 Old Anderson Rd Unit 2
- 3348 Oak Trees Ct
- 3104 Cedarcroft Dr
- 1008 Wesleyville St
- 804 Holder Ct
- 750 Holder Dr
- 622 Castlegate Dr
- 718 Holder Dr
- 437 Bluewater Dr
- 429 Bluewater Dr
- 412 Bluewater Dr
- 321 Starboard Ct
- 2917 Starboard Dr
- 3273 Anderson Rd
- 3403 Doriswood Ct
- 3401 Shakertown Rd
- 2999 Smith Springs Rd
- 3401 Anderson Rd Unit 109
- 3025 Chelsea Way
- 3449 New Towne Rd
- 1108 Waverunner Ct E
- 3109 Country Meadow Rd
- 1005 Waverunner Dr
