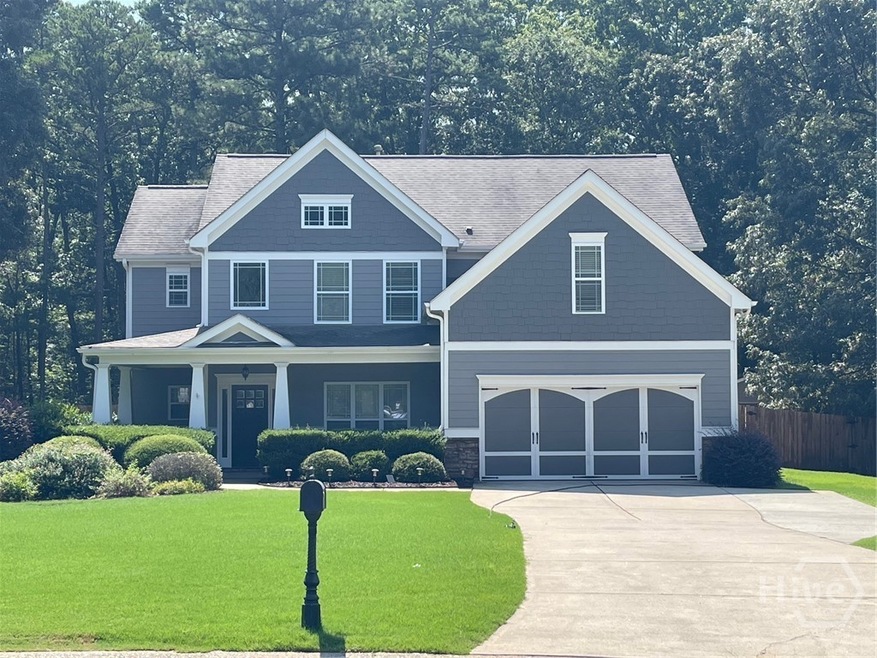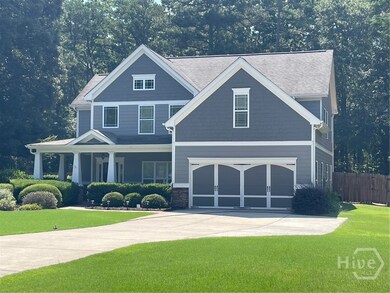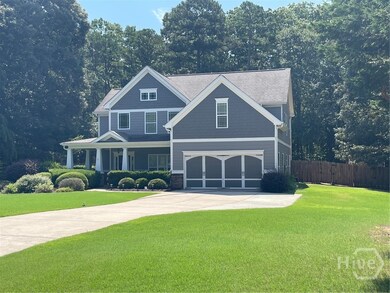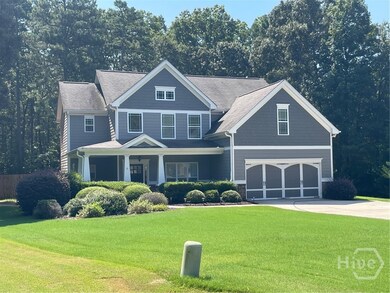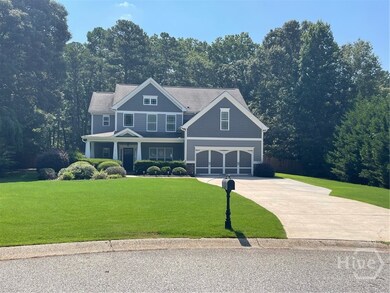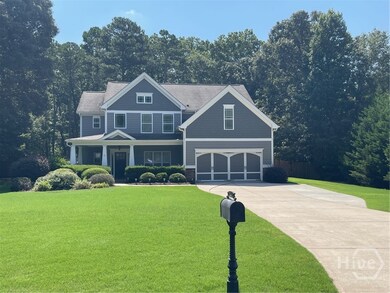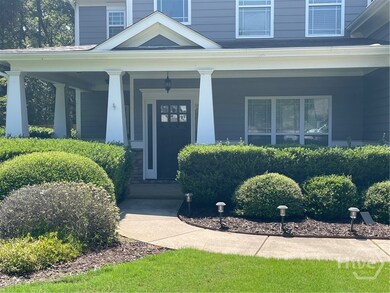733 Larry Ln Winder, GA 30680
About This Home
As of September 2025Welcome to 733 Larry Lane, Winder, GA 30680 – Located in the Tranquil Sutton Oaks Neighborhood! This beautifully updated 4-bedroom, 3-bath home is move-in ready with fresh interior paint and brand-new carpet throughout. Step onto the inviting, oversized rocking chair front porch and into a stunning two-story foyer with gleaming hardwood floors that carry throughout the main level. Enjoy the spacious two-story living room featuring a stacked stone fireplace and an abundance of natural light. The elegant formal dining room offers ample space for a table of 10—perfect for hosting holiday dinners and special gatherings. The eat-in kitchen is a chef’s dream with granite countertops, a center island, stainless steel appliances, and a gas stove. Just off the kitchen is a separate family room that overlooks the private, fenced backyard—ideal for both relaxation and entertaining. A generously sized guest bedroom and full bath round out the main floor. The grand staircase serves as the perfect backdrop for family photo memories. Upstairs, the massive master suite includes an expansive sitting area, offering a peaceful retreat. The luxurious en-suite bathroom features dual vanities, a separate shower, and a jetted tub. The enormous walk-in closet has enough space to accommodate an island or dressers. Two additional bedrooms, a full bath, and a convenient upstairs laundry room complete the second floor. Outside, the large fenced backyard is ready for kids, pets, and summer barbecues. The powered workshop with roll-up door provides excellent storage or hobby space. All this just 5 minutes from downtown Winder and Fort Yargo State Park, 10 minutes to Barrow Crossing for dining, shopping, and movies, and only 25 minutes to Athens. Easy access to major highways makes commuting a breeze!
Home Details
Home Type
Single Family
Year Built
2006
Lot Details
0
HOA Fees
$13 per month
Parking
2
Listing Details
- Property Type: Residential
- Year Built: 2006
- Special Features: VirtualTour
- Property Sub Type: Detached
- Stories: 2
Interior Features
- Basement: None
- Interior Amenities: Breakfast Area, Tray Ceiling(s), Double Vanity, Garden Tub/Roman Tub, High Ceilings, Kitchen Island, Primary Suite, Pantry, Pull Down Attic Stairs, Sitting Area in Primary, Split Bedrooms, Separate Shower, Upper Level Primary
Exterior Features
- Fencing: Wood, Privacy, Yard Fenced
- Roof: Asphalt
Utilities
- Utilities: Cable Available, Underground Utilities
- Water Source: Public
MLS Schools
- Elementary School: Kennedy
- High School: Apalachee
Ownership History
Purchase Details
Home Financials for this Owner
Home Financials are based on the most recent Mortgage that was taken out on this home.Purchase Details
Purchase Details
Home Financials for this Owner
Home Financials are based on the most recent Mortgage that was taken out on this home.Purchase Details
Purchase Details
Purchase Details
Purchase Details
Purchase Details
Home Values in the Area
Average Home Value in this Area
Purchase History
| Date | Type | Sale Price | Title Company |
|---|---|---|---|
| Deed | -- | -- | |
| Warranty Deed | $220,000 | -- | |
| Warranty Deed | $161,229 | -- | |
| Foreclosure Deed | $187,000 | -- | |
| Quit Claim Deed | -- | -- | |
| Deed | $243,500 | -- | |
| Deed | $220,000 | -- | |
| Deed | -- | -- | |
| Deed | -- | -- |
Mortgage History
| Date | Status | Loan Amount | Loan Type |
|---|---|---|---|
| Open | $212,657 | No Value Available | |
| Closed | -- | No Value Available | |
| Previous Owner | $126,100 | New Conventional |
Property History
| Date | Event | Price | List to Sale | Price per Sq Ft |
|---|---|---|---|---|
| 09/30/2025 09/30/25 | Sold | $410,000 | -3.5% | $152 / Sq Ft |
| 08/31/2025 08/31/25 | Pending | -- | -- | -- |
| 08/02/2025 08/02/25 | For Sale | $425,000 | -- | $157 / Sq Ft |
Tax History Compared to Growth
Tax History
| Year | Tax Paid | Tax Assessment Tax Assessment Total Assessment is a certain percentage of the fair market value that is determined by local assessors to be the total taxable value of land and additions on the property. | Land | Improvement |
|---|---|---|---|---|
| 2024 | $3,703 | $151,347 | $32,000 | $119,347 |
| 2023 | $4,355 | $151,947 | $32,000 | $119,947 |
| 2022 | $3,146 | $108,288 | $25,600 | $82,688 |
| 2021 | $3,019 | $97,918 | $18,800 | $79,118 |
| 2020 | $3,027 | $97,918 | $18,800 | $79,118 |
| 2019 | $2,986 | $94,795 | $18,800 | $75,995 |
| 2018 | $2,735 | $87,707 | $14,800 | $72,907 |
| 2017 | $2,132 | $73,219 | $14,800 | $58,419 |
| 2016 | $2,146 | $68,678 | $18,400 | $50,278 |
| 2015 | $2,041 | $69,218 | $18,400 | $50,818 |
| 2014 | $1,804 | $60,374 | $9,016 | $51,358 |
| 2013 | -- | $57,088 | $9,016 | $48,072 |
Map
Source: Hive MLS
MLS Number: CL334164
APN: XX094A-024
- 71 Charlie Way Unit 18
- 101 Charlie Way Unit 21
- 116 Charlie Way
- 106 Charlie Way
- 126 Charlie Way
- 235 Lake Meadows Dr Unit 60
- 1207 Jeannine Ln
- 128 Champions Ln Unit 69
- 114 Champions Ln Unit 70
- 156 Champions Ln Unit 67
- 184 Champions Ln Unit 65
- 184 Champions Ln
- 51 Champions Ln Unit 2
- 198 Champions Ln
- 198 Champions Ln Unit 64
- 1167 Jeannine Ln Unit 15
- 14 Vesta Ct Unit 13
- 101 Champions Ln Unit 7
- 81 Champions Ln Unit 5
- 13 Vesta Ct Unit 6
