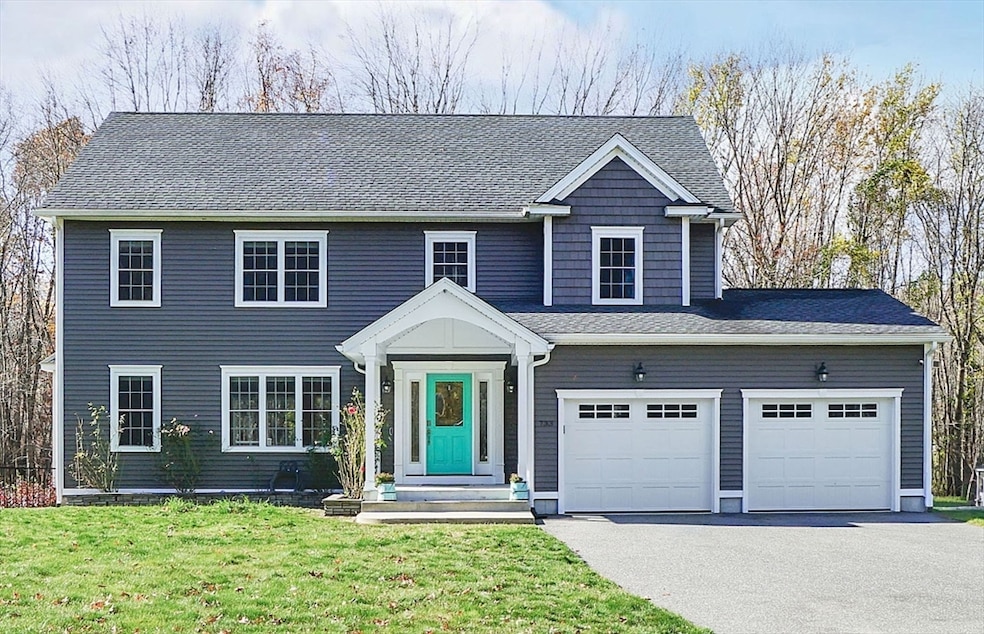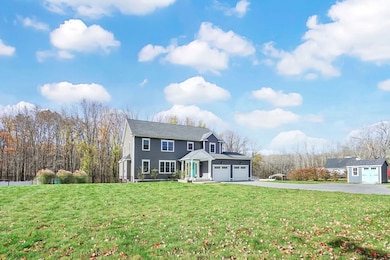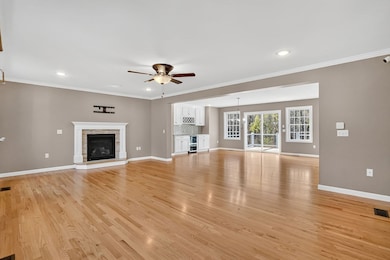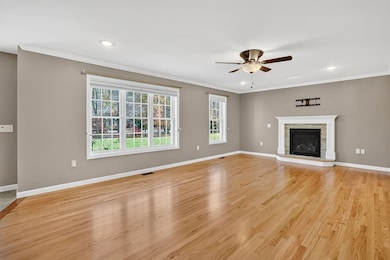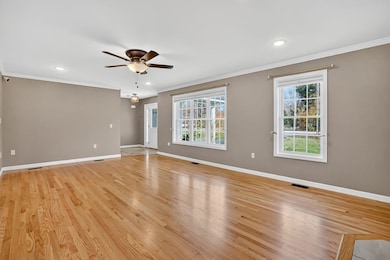733 Monson Rd Wilbraham, MA 01095
Estimated payment $4,874/month
Highlights
- In Ground Pool
- 2.12 Acre Lot
- Custom Closet System
- Minnechaug Regional High School Rated A-
- Open Floorplan
- Colonial Architecture
About This Home
Welcome home & enjoy everything this incredible property has to offer. This stunning colonial offers the perfect blend of elegance, comfort & functionality. Open concept living, dining & kitchen makes this the perfect home to both entertain & just relax w/ loved ones. From the sunlit living room w/ a cozy fireplace to the stunning chef's kitchen which is highlighted by an oversized center island, wine bar w/ wine fridge, reverse osmosis system, ample cabinet space & refinished hardwood floors. The best part, an incredible deck right off the dining area that overlooks the incredible backyard. The 1st flr wouldn't be complete w/out a 1/2 bath & a generous mudroom. The 2nd flr features a main suite retreat w/ a spa like bath & 2 w/ in closets. As well as 3 other bedrooms & another full bath. The lower level features an amazing family rm which leads to a covered patio & your own outdoor retreat including a 14x28 Salt water INGROUND POOL (2022 install) w/ stadium stairs & in pool lighting!
Home Details
Home Type
- Single Family
Est. Annual Taxes
- $10,957
Year Built
- Built in 2017
Lot Details
- 2.12 Acre Lot
- Fenced Yard
- Property is zoned R60
Parking
- 2 Car Attached Garage
- Parking Storage or Cabinetry
- Garage Door Opener
- Driveway
- Open Parking
Home Design
- Colonial Architecture
- Frame Construction
- Shingle Roof
- Concrete Perimeter Foundation
Interior Spaces
- Open Floorplan
- Wet Bar
- Crown Molding
- Ceiling Fan
- Recessed Lighting
- Decorative Lighting
- Light Fixtures
- Insulated Windows
- Picture Window
- Sliding Doors
- Insulated Doors
- Mud Room
- Entryway
- Living Room with Fireplace
- Dining Area
- Attic Access Panel
- Home Security System
Kitchen
- Breakfast Bar
- Range with Range Hood
- Microwave
- Dishwasher
- Wine Refrigerator
- Wine Cooler
- Stainless Steel Appliances
- Kitchen Island
- Solid Surface Countertops
Flooring
- Wood
- Laminate
- Ceramic Tile
Bedrooms and Bathrooms
- 4 Bedrooms
- Primary bedroom located on second floor
- Custom Closet System
- Linen Closet
- Walk-In Closet
- Double Vanity
- Bathtub with Shower
- Separate Shower
Laundry
- Laundry on upper level
- Washer and Electric Dryer Hookup
Partially Finished Basement
- Basement Fills Entire Space Under The House
- Interior and Exterior Basement Entry
- Block Basement Construction
Outdoor Features
- In Ground Pool
- Covered Deck
- Covered Patio or Porch
- Outdoor Storage
Schools
- Minnechaug High School
Utilities
- Forced Air Heating and Cooling System
- 1 Cooling Zone
- 1 Heating Zone
- Heating System Uses Propane
- Heating System Powered By Leased Propane
- 200+ Amp Service
- Water Treatment System
- Private Water Source
- Water Heater
- Private Sewer
Community Details
- No Home Owners Association
Listing and Financial Details
- Assessor Parcel Number M:7950 B:733 L:102724,4999577
Map
Home Values in the Area
Average Home Value in this Area
Tax History
| Year | Tax Paid | Tax Assessment Tax Assessment Total Assessment is a certain percentage of the fair market value that is determined by local assessors to be the total taxable value of land and additions on the property. | Land | Improvement |
|---|---|---|---|---|
| 2025 | $10,957 | $612,800 | $110,900 | $501,900 |
| 2024 | $10,819 | $584,800 | $110,900 | $473,900 |
| 2023 | $9,665 | $524,200 | $110,900 | $413,300 |
| 2022 | $9,665 | $471,700 | $110,900 | $360,800 |
| 2021 | $9,799 | $426,800 | $114,100 | $312,700 |
| 2020 | $9,552 | $426,800 | $114,100 | $312,700 |
| 2019 | $9,276 | $425,500 | $114,100 | $311,400 |
| 2018 | $2,866 | $126,600 | $126,600 | $0 |
Property History
| Date | Event | Price | List to Sale | Price per Sq Ft | Prior Sale |
|---|---|---|---|---|---|
| 10/31/2025 10/31/25 | For Sale | $750,000 | +1.5% | $234 / Sq Ft | |
| 08/25/2025 08/25/25 | Sold | $739,000 | -1.3% | $231 / Sq Ft | View Prior Sale |
| 07/09/2025 07/09/25 | Pending | -- | -- | -- | |
| 06/09/2025 06/09/25 | For Sale | $749,000 | -- | $234 / Sq Ft |
Purchase History
| Date | Type | Sale Price | Title Company |
|---|---|---|---|
| Warranty Deed | $739,000 | -- | |
| Warranty Deed | $739,000 | -- | |
| Warranty Deed | $420,000 | -- | |
| Warranty Deed | $420,000 | -- |
Mortgage History
| Date | Status | Loan Amount | Loan Type |
|---|---|---|---|
| Open | $639,000 | New Conventional | |
| Closed | $639,000 | New Conventional | |
| Previous Owner | $399,000 | New Conventional |
Source: MLS Property Information Network (MLS PIN)
MLS Number: 73448219
APN: 795 0 733 102724
- 72 Beebe Rd
- 4 Thayer Rd
- 407 Monson Rd
- 254 Ames Rd
- 17 Peak Rd
- 751 Ridge Rd
- 12 Highridge Rd
- 60 Lakeshore Dr
- 6 Hilltop Park
- 186 Upper Hampden Rd
- 474 Mountain Rd
- 68 Monson Rd
- 474-480 Mountain Rd
- 31 T Peck Rd
- 230V Burleigh Rd
- 31 Glendale View Dr
- 2 Bayberry Dr Unit 51
- Lot 16 Wood Hill Rd
- 8 Patriot Ridge Ln
- 182 Mountain Rd
- 159 N Monson Rd Unit 1
- 24 Margaret St Unit 24L
- 14 Horseshoe Ln
- 1505 N Main St Unit 2nd floor
- 1025 Central St Unit M
- 2009 High St Unit 2013
- 2020 Palmer Rd
- 1 Lariviere Ave
- 28 Wedgewood Cir Unit 1
- 356 East St Unit 358
- 358 East St Unit 358
- 97 Winsor St Unit 10
- 70 Gary Rd
- 101 Minechoag Heights Unit 103
- 32 Parker St Unit 2A
- 200 Brimfield Rd
- 61 Glenmore St
- 1 Beacon Cir
- 229 Ramblewood Dr
- 40 Catalpa Terrace
