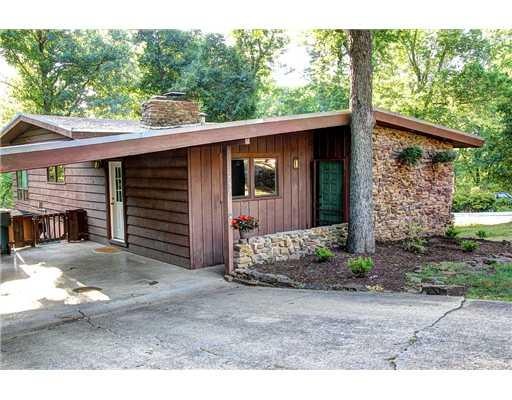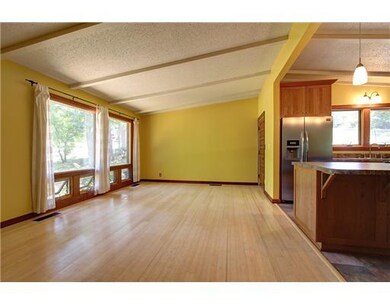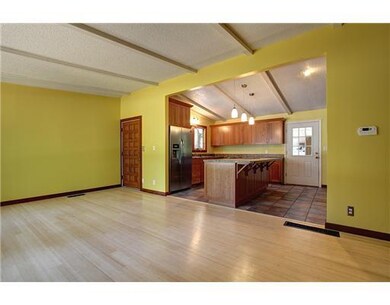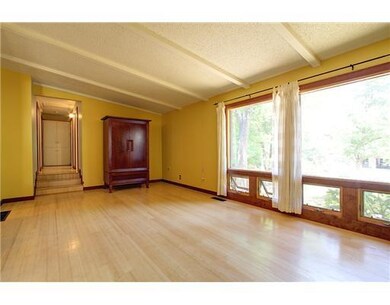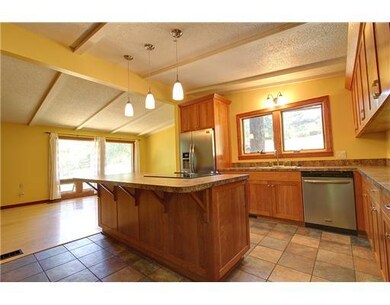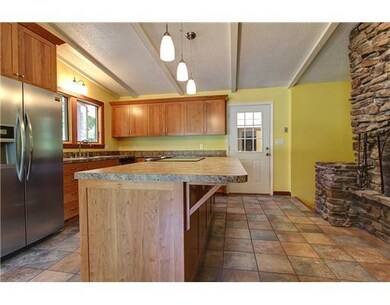
733 N Crest Dr Fayetteville, AR 72701
Downtown Fayetteville NeighborhoodHighlights
- Deck
- Contemporary Architecture
- Wood Flooring
- Root Elementary School Rated A
- Wooded Lot
- 2 Fireplaces
About This Home
As of August 2012Mid-Century Modern home with 3 bedrooms & an office, 2 living areas, 2 natural stone fireplaces, new kitchen with island, covered back sitting area, stone rear patio with fire pit, exterior fireplace & additional side deck all on a mature treed yard.
Last Agent to Sell the Property
Carlton Realty, Inc License #PB00052703 Listed on: 06/04/2012
Home Details
Home Type
- Single Family
Est. Annual Taxes
- $1,815
Year Built
- Built in 1960
Lot Details
- Lot Dimensions are 130x110
- Back Yard Fenced
- Wire Fence
- Wooded Lot
Home Design
- Contemporary Architecture
- Slab Foundation
- Cedar
Interior Spaces
- 1,980 Sq Ft Home
- 2-Story Property
- 2 Fireplaces
- Wood Burning Fireplace
- Gas Log Fireplace
- Double Pane Windows
- Wood Frame Window
- Fire and Smoke Detector
Kitchen
- Self-Cleaning Oven
- Cooktop
- Plumbed For Ice Maker
- Dishwasher
- Disposal
Flooring
- Wood
- Ceramic Tile
Bedrooms and Bathrooms
- 4 Bedrooms
- 2 Full Bathrooms
Laundry
- Dryer
- Washer
Parking
- 2 Car Garage
- Attached Carport
Outdoor Features
- Deck
- Covered patio or porch
- Outdoor Storage
Location
- City Lot
Utilities
- Central Heating and Cooling System
- Heating System Uses Gas
- Electric Water Heater
- Phone Available
- Cable TV Available
Community Details
- Holland Add Subdivision
Listing and Financial Details
- Tax Lot 1
Ownership History
Purchase Details
Home Financials for this Owner
Home Financials are based on the most recent Mortgage that was taken out on this home.Purchase Details
Purchase Details
Purchase Details
Home Financials for this Owner
Home Financials are based on the most recent Mortgage that was taken out on this home.Purchase Details
Purchase Details
Purchase Details
Purchase Details
Purchase Details
Purchase Details
Similar Homes in Fayetteville, AR
Home Values in the Area
Average Home Value in this Area
Purchase History
| Date | Type | Sale Price | Title Company |
|---|---|---|---|
| Warranty Deed | $225,000 | Lenders Title Company | |
| Survivorship Deed | -- | -- | |
| Interfamily Deed Transfer | -- | None Available | |
| Interfamily Deed Transfer | -- | -- | |
| Warranty Deed | $93,000 | -- | |
| Warranty Deed | -- | -- | |
| Warranty Deed | -- | -- | |
| Warranty Deed | $72,000 | -- | |
| Warranty Deed | -- | -- | |
| Deed | -- | -- |
Mortgage History
| Date | Status | Loan Amount | Loan Type |
|---|---|---|---|
| Previous Owner | $116,550 | Unknown |
Property History
| Date | Event | Price | Change | Sq Ft Price |
|---|---|---|---|---|
| 07/30/2025 07/30/25 | For Sale | $535,000 | 0.0% | $270 / Sq Ft |
| 07/23/2025 07/23/25 | Pending | -- | -- | -- |
| 06/09/2025 06/09/25 | Price Changed | $535,000 | -1.8% | $270 / Sq Ft |
| 05/12/2025 05/12/25 | For Sale | $545,000 | 0.0% | $275 / Sq Ft |
| 03/03/2023 03/03/23 | For Rent | $2,500 | 0.0% | -- |
| 03/03/2023 03/03/23 | Rented | $2,500 | 0.0% | -- |
| 08/16/2012 08/16/12 | Sold | $225,000 | -11.8% | $114 / Sq Ft |
| 07/17/2012 07/17/12 | Pending | -- | -- | -- |
| 06/04/2012 06/04/12 | For Sale | $255,000 | -- | $129 / Sq Ft |
Tax History Compared to Growth
Tax History
| Year | Tax Paid | Tax Assessment Tax Assessment Total Assessment is a certain percentage of the fair market value that is determined by local assessors to be the total taxable value of land and additions on the property. | Land | Improvement |
|---|---|---|---|---|
| 2024 | $3,130 | $72,570 | $31,050 | $41,520 |
| 2023 | $2,917 | $72,570 | $31,050 | $41,520 |
| 2022 | $2,652 | $52,660 | $23,000 | $29,660 |
| 2021 | $2,448 | $52,660 | $23,000 | $29,660 |
| 2020 | $2,244 | $52,660 | $23,000 | $29,660 |
| 2019 | $2,040 | $35,200 | $10,000 | $25,200 |
| 2018 | $2,040 | $35,200 | $10,000 | $25,200 |
| 2017 | $2,022 | $35,200 | $10,000 | $25,200 |
| 2016 | $2,022 | $35,200 | $10,000 | $25,200 |
| 2015 | $1,927 | $35,200 | $10,000 | $25,200 |
| 2014 | $1,824 | $33,940 | $10,000 | $23,940 |
Agents Affiliated with this Home
-

Seller's Agent in 2025
Laura Alston
Coldwell Banker Harris McHaney & Faucette -Fayette
(479) 404-9277
3 in this area
77 Total Sales
-
D
Seller's Agent in 2023
Daniel Ashley
Carlton Realty, Inc
(479) 263-5593
10 in this area
59 Total Sales
-
E
Buyer's Agent in 2023
Emmy Kane
Collier & Associates
(615) 585-3707
44 in this area
69 Total Sales
-

Seller's Agent in 2012
Dale Carlton
Carlton Realty, Inc
(479) 439-4410
62 in this area
103 Total Sales
Map
Source: Northwest Arkansas Board of REALTORS®
MLS Number: 657345
APN: 765-06430-000
- 608 N Sequoyah Dr
- 919 N Tanglebriar Ln
- 927 E Rockwood Trail
- 1038 N Lakeside Dr
- 1588 N Tanglebriar Ln
- 805 E Jackson Dr
- 1148 N Thoreau Ln
- 449 N Assembly Dr
- 1156 N Thoreau Ln
- 617 N Fallin Ave
- 1617 N Applebury Dr
- 582 N Mission Blvd
- 558 N Mission Blvd
- 566 E Rebecca St
- 970 N Rush Dr
- 780 E Bryan Ln
- 917 N Rush Dr
- 1211 N Mission Blvd
- 394 N Fletcher Ave
- 344 N Fletcher Ave
