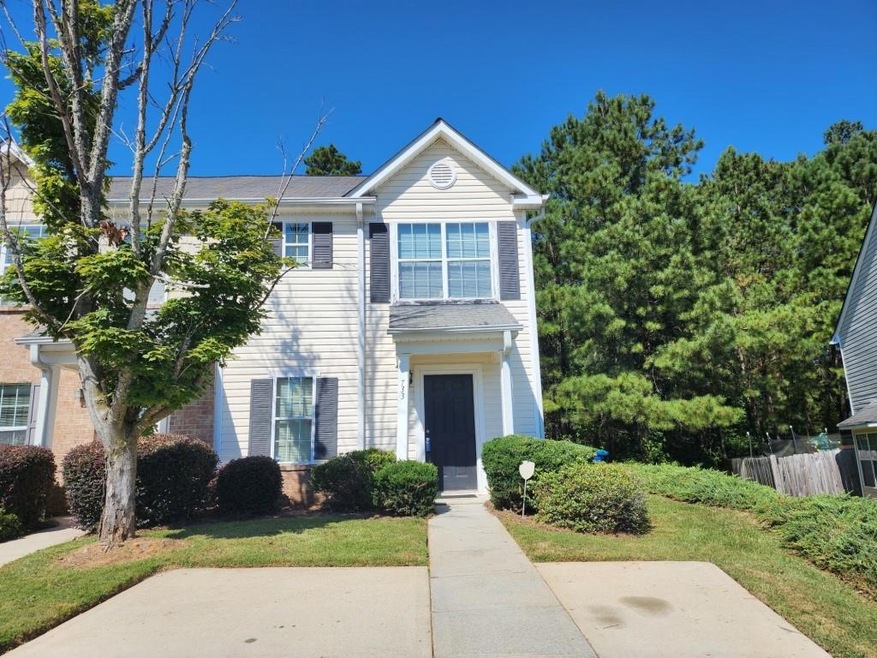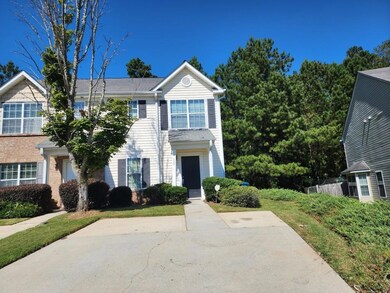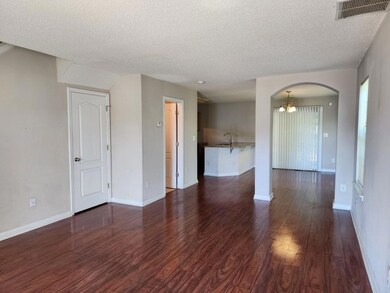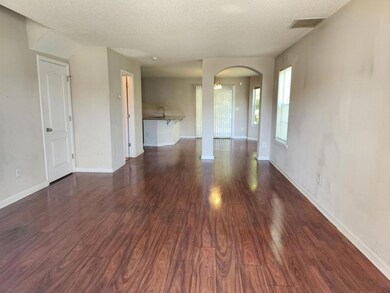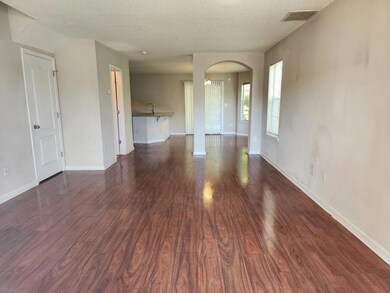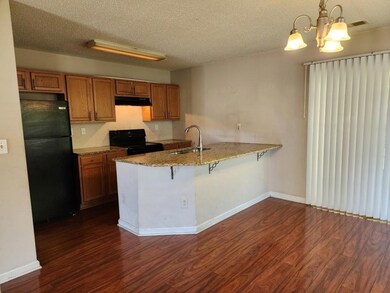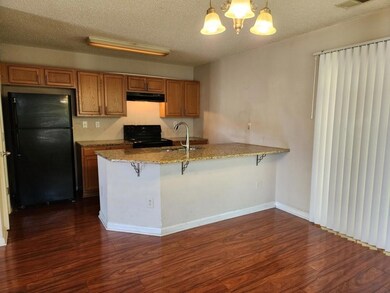733 Outlook Way Atlanta, GA 30349
Estimated payment $1,396/month
Highlights
- End Unit
- Solid Surface Countertops
- Formal Dining Room
- Private Yard
- Neighborhood Views
- Open to Family Room
About This Home
Welcome to a lovely two-story townhome nestled in a charming, tree-lined community. The main level boasts warm timber flooring and an open, sunlit floor plan that flows seamlessly throughout. The kitchen features granite countertops, a black appliance package, and opens to a separate dining area with sliding glass doors that lead to a private back patio perfect for relaxing or entertaining. Upstairs, you'll find a well-designed roommate floor plan with spacious bedrooms, each offering walk-in closets, wall-to-wall carpeting, and private en-suite bathrooms for added comfort and privacy. Additional highlights include off-street parking and a prime location with convenient access to local amenities.
Townhouse Details
Home Type
- Townhome
Est. Annual Taxes
- $3,115
Year Built
- Built in 2005
Lot Details
- 1,220 Sq Ft Lot
- End Unit
- Private Entrance
- Landscaped
- Private Yard
HOA Fees
- $90 Monthly HOA Fees
Home Design
- Slab Foundation
- Frame Construction
- Composition Roof
- Vinyl Siding
Interior Spaces
- 1,314 Sq Ft Home
- 2-Story Property
- Roommate Plan
- Ceiling Fan
- Entrance Foyer
- Family Room
- Formal Dining Room
- Neighborhood Views
Kitchen
- Open to Family Room
- Eat-In Kitchen
- Breakfast Bar
- Electric Range
- Range Hood
- Dishwasher
- Solid Surface Countertops
- Wood Stained Kitchen Cabinets
Flooring
- Carpet
- Ceramic Tile
- Luxury Vinyl Tile
Bedrooms and Bathrooms
- 2 Bedrooms
- Walk-In Closet
- Bathtub and Shower Combination in Primary Bathroom
- Soaking Tub
Laundry
- Laundry Room
- Laundry on upper level
Parking
- 1 Parking Space
- Parking Pad
- Parking Accessed On Kitchen Level
- Driveway Level
Outdoor Features
- Patio
Schools
- Lee Elementary School
- Camp Creek Middle School
- Westlake High School
Utilities
- Forced Air Heating and Cooling System
- Heating System Uses Natural Gas
- High Speed Internet
Community Details
- $325 Initiation Fee
- Community Association Mgmt Association, Phone Number (770) 692-0152
- Scarborough Park Townhome Subdivision
Listing and Financial Details
- Legal Lot and Block 47 / A
- Assessor Parcel Number 09F340001503874
Map
Home Values in the Area
Average Home Value in this Area
Tax History
| Year | Tax Paid | Tax Assessment Tax Assessment Total Assessment is a certain percentage of the fair market value that is determined by local assessors to be the total taxable value of land and additions on the property. | Land | Improvement |
|---|---|---|---|---|
| 2025 | $3,115 | $80,840 | $17,120 | $63,720 |
| 2023 | $2,283 | $80,880 | $17,120 | $63,760 |
| 2022 | $2,131 | $54,360 | $14,360 | $40,000 |
| 2021 | $1,707 | $42,640 | $8,840 | $33,800 |
| 2020 | $1,716 | $42,160 | $8,760 | $33,400 |
| 2019 | $1,526 | $38,640 | $6,080 | $32,560 |
| 2018 | $904 | $22,720 | $3,520 | $19,200 |
| 2017 | $815 | $20,000 | $3,120 | $16,880 |
| 2016 | $815 | $20,000 | $3,120 | $16,880 |
| 2015 | $818 | $20,000 | $3,120 | $16,880 |
| 2014 | $733 | $17,000 | $3,400 | $13,600 |
Property History
| Date | Event | Price | List to Sale | Price per Sq Ft |
|---|---|---|---|---|
| 10/30/2025 10/30/25 | Price Changed | $199,900 | -2.4% | $152 / Sq Ft |
| 09/11/2025 09/11/25 | For Sale | $204,900 | 0.0% | $156 / Sq Ft |
| 05/30/2012 05/30/12 | Rented | $850 | -5.0% | -- |
| 04/30/2012 04/30/12 | Under Contract | -- | -- | -- |
| 04/25/2012 04/25/12 | For Rent | $895 | -- | -- |
Purchase History
| Date | Type | Sale Price | Title Company |
|---|---|---|---|
| Warranty Deed | -- | -- | |
| Warranty Deed | $31,858 | -- | |
| Foreclosure Deed | $90,792 | -- | |
| Deed | $105,000 | -- |
Mortgage History
| Date | Status | Loan Amount | Loan Type |
|---|---|---|---|
| Previous Owner | $84,000 | New Conventional |
Source: First Multiple Listing Service (FMLS)
MLS Number: 7648091
APN: 09F-3400-0150-387-4
- 737 Outlook Way
- 4655 Mason Rd
- 4874 Larkspur Ln
- 4112 Thornbud Rd
- 4833 Brookwood Place
- 4734 Brookwood View
- 310 Wolfcreek Cove
- 4995 Greentree Trail
- 4940 Rapahoe Trail
- 5128 Rapahoe Trail
- 5073 Rapahoe Trail
- 4220 Greentree Ln
- 5152 Rapahoe Trail
- 5164 Rapahoe Trail
- 512 Fortner Ln
- 411 Katy Place
- 4700 Blake Loop
- 4932 Antelope Cove
- 101 Prattling Ct
- 5035 Larkspur Ln
- 4890 Larkspur Ln
- 4669 Heath Terrace
- 4878 Brookwood Place
- 220 Brookwood Cove
- 5029 Wolfcreek Hill
- 4976 Wolfcreek View
- 4980 Wolfcreek View
- 5224 Cantbury Way
- 4730 Brookwood Place
- 4957 Rapahoe Trail
- 4220 Greentree Ln
- 565 Dasheill Ln
- 4637 Blake Lp
- 4980 Stonewall Tell Rd
- 5075 Forest Downs Ln
- 4240 Welcome All Terrace Unit ID1261328P
- 215 Laura Cir
