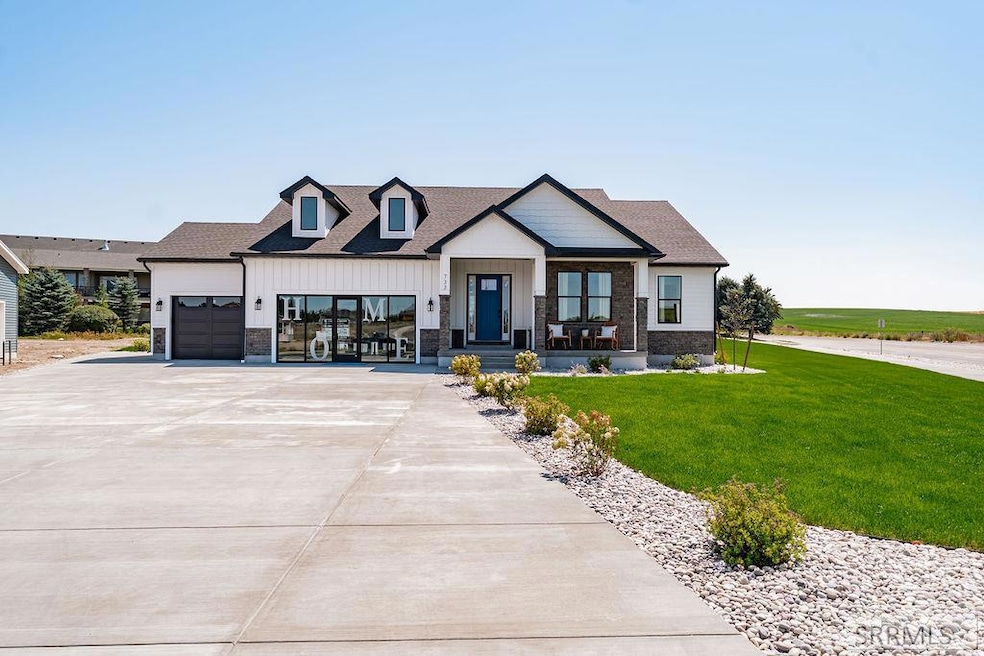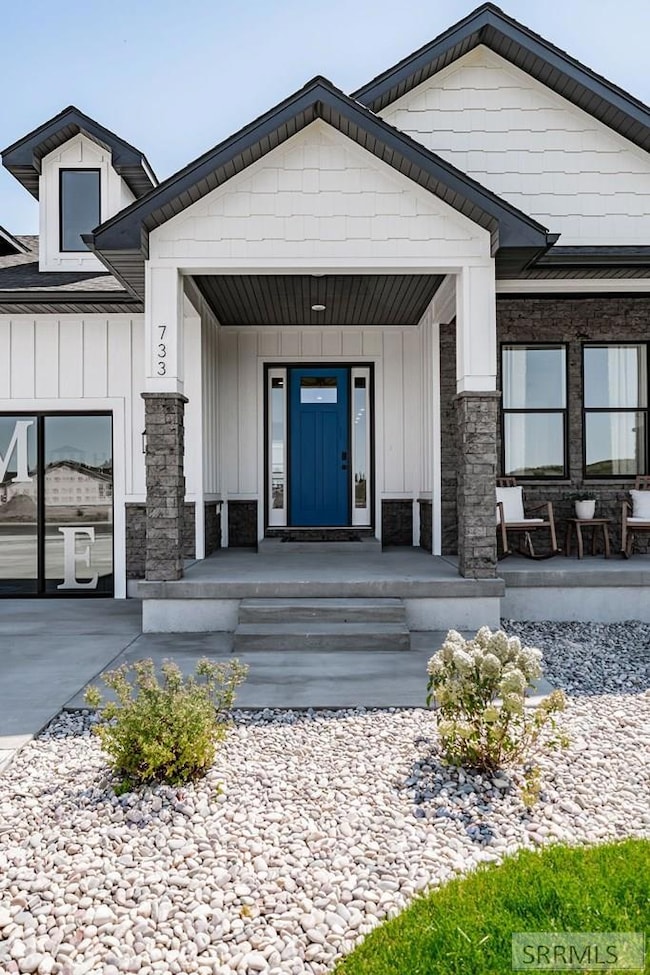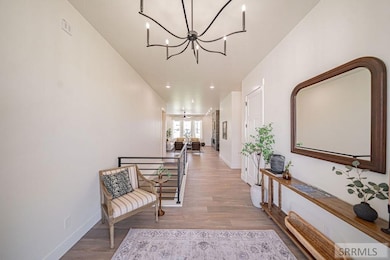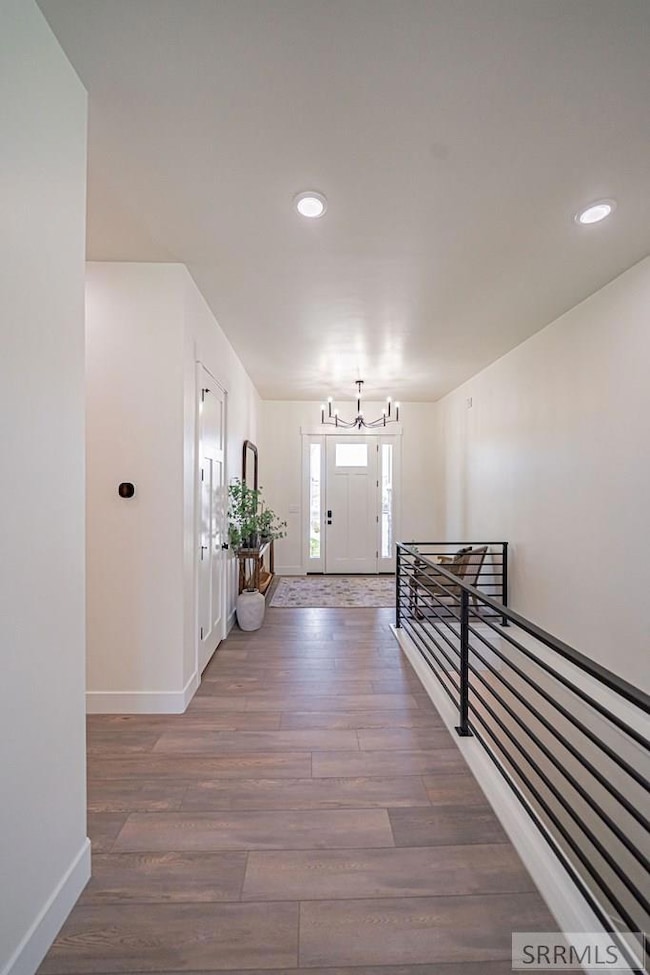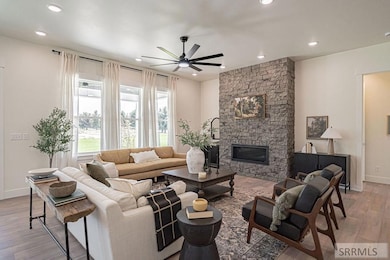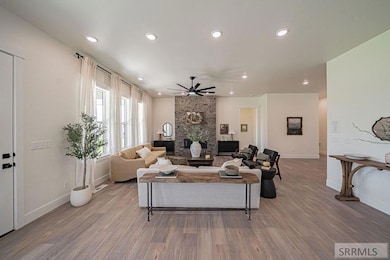733 Pine Ridge Ln Rexburg, ID 83440
Estimated payment $5,400/month
Highlights
- Newly Painted Property
- Mud Room
- Covered Patio or Porch
- Madison Senior High School Rated A-
- No HOA
- Double Oven
About This Home
MODEL HOME LEASE BACK: Welcome to your dream home! This stunning new construction offers spacious, modern living with a thoughtful layout designed for comfort and functionality. The main floor features a 3-car garage, a large open-concept kitchen with a walk-in pantry, and an expansive living room centered around a cozy gas fireplace. The owner's suite is a true retreat, boasting a luxurious bathroom with dual vanities, two walk-in closets, and a spa-like feel. Two additional bedrooms and a full bath provide space for family or guests. Step outside to a beautiful covered back patio overlooking the fully landscaped yard, complete with a sprinkler system for easy maintenance. Downstairs, the fully finished basement includes a complete mother-in-law suite with its own exterior entrance, two more bedrooms with walk-in closets, a full bathroom, a second laundry room, and a full kitchen and family room. ***Contact Listing Agent about In-House Builder Contracts/Paperwork/LEASE BACK***
Home Details
Home Type
- Single Family
Year Built
- Built in 2025
Lot Details
- 0.7 Acre Lot
- Sprinkler System
Parking
- 3 Car Garage
- Garage Door Opener
- Open Parking
Home Design
- Newly Painted Property
- Architectural Shingle Roof
- Concrete Perimeter Foundation
- Stone
Interior Spaces
- 1-Story Property
- Ceiling Fan
- Gas Fireplace
- Mud Room
- Family Room
- Tile Flooring
Kitchen
- Breakfast Bar
- Double Oven
- Built-In Range
- Microwave
- Dishwasher
- Disposal
Bedrooms and Bathrooms
- 6 Bedrooms
- Walk-In Closet
- 4 Full Bathrooms
Laundry
- Laundry Room
- Laundry on main level
- Dryer
- Washer
Finished Basement
- Basement Fills Entire Space Under The House
- Laundry in Basement
- Basement Window Egress
Outdoor Features
- Covered Patio or Porch
Schools
- Lincoln 321El Elementary School
- Madison 321Jh Middle School
- Madison 321Hs High School
Utilities
- Forced Air Heating and Cooling System
- Heating System Uses Natural Gas
- Gas Water Heater
Community Details
- No Home Owners Association
- Built by Hamlet Homes
- Alpine Heights Subdivision
Map
Property History
| Date | Event | Price | List to Sale | Price per Sq Ft |
|---|---|---|---|---|
| 01/08/2026 01/08/26 | For Sale | $879,990 | 0.0% | $193 / Sq Ft |
| 12/17/2025 12/17/25 | Pending | -- | -- | -- |
| 08/23/2025 08/23/25 | For Sale | $879,990 | -- | $193 / Sq Ft |
Source: Snake River Regional MLS
MLS Number: 2179121
APN: RPR4AH10020230
- 522 Vista Ridge Dr
- 609 Hillside Dr
- 643 Pine Ridge Ln
- TBD Vista Ridge Dr
- L6 B4 Hillside Dr
- 626 Autumn Ct
- 626 Ivy Ridge Ln
- 590 Wheatland Dr
- 354 Eagle Summit
- 383 Eagle Ct
- 326 Eagle Summit St
- 668 Eaglewood Dr
- 614 Eaglewood Dr
- 627 S Hidden Valley Rd
- 327 Talon Dr
- TBD Paul Revere Ln
- 425 Harvard Ave
- L21 B3 John Hancock Ave
- L22 B3 John Hancock Ave
- 1121 John Hancock Ave
- 455 S 2nd E
- 1110 Monroe Ct
- 225 E 2nd S
- 225 E 2nd S
- 106 E 1st S
- 269 S 5th W
- 160 N 1st E
- 577 Trejo St
- 7 S 4th W Unit Upper
- 600 Pioneer Rd
- 565 Pioneer Rd Unit Bedroom 1 South
- 490 Pioneer Rd
- 290 Hope St
- 310 Ella Ln
- 310 Ella Ln
- 548 Aspen Ave
- 450 N 4200 E
- 835 W Main St
- 187 Courthouse Way Unit 200
- 249 N 8th W
Ask me questions while you tour the home.
