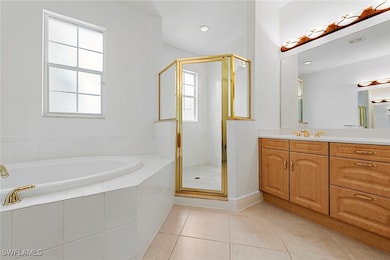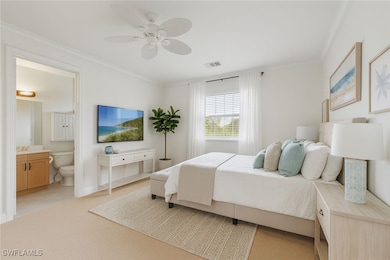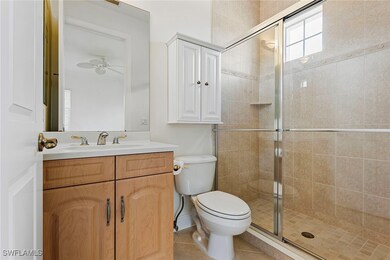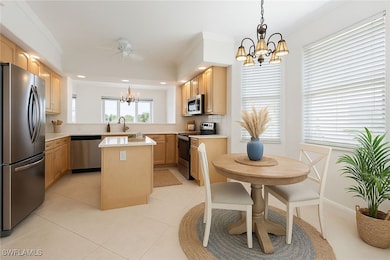733 Regency Reserve Cir Unit 5404 Naples, FL 34119
Vineyards NeighborhoodEstimated payment $5,500/month
Highlights
- Lake Front
- Golf Course Community
- Gated with Attendant
- Vineyards Elementary School Rated A
- Fitness Center
- Private Membership Available
About This Home
Step into this light and bright second-floor residence in Regency Reserve and you'll immediately feel at home. This spacious floor plan features an oversized two-car garage for all your storage or workshop needs, private elevator, and three en-suite bedrooms plus a versatile den or game room. Recent updates include fresh interior paint, new Frigidaire stainless steel kitchen appliances, new garage epoxy floor, and recently serviced systems, including the elevator and HVAC. The expansive 40-by-10-foot screened lanai, complete with electric hurricane shutters and extra storage, offers sweeping lake and fountain views for year-round enjoyment. Regency Reserve at the Vineyards is well-maintained with freshly painted exteriors, durable metal roofs (installed in 2021), hurricane-ready construction, and strong financial health with no special assessments. Residents enjoy a secure, professionally managed community with a private clubhouse, fitness center, and resort-style tropical pool and spa framed by a rock waterfall. As part of the larger Vineyards community, residents have the option to join the award-winning Vineyards Country Club. The club features 36 holes of championship golf, tennis, pickleball, bocce, and a newly renovated 70,000-square-foot clubhouse with a coastal-contemporary design. Dining ranges from casual poolside to elegant patio experiences, while the state-of-the-art health and wellness center offers fitness, spa, sauna, and physical therapy services. Recognized as one of America's healthiest private clubs, the Vineyards supports a balanced and active lifestyle. Ideally located, Regency Reserve is just minutes from Physician's Regional Medical Center, Interstate 75, Publix, fine dining, upscale retail, world-class shopping, and Naples' pristine beaches. This is where comfort, community, and convenience come together.
Listing Agent
John Nimmo
Premier Sotheby's Int'l Realty License #249528734 Listed on: 09/05/2025

Property Details
Home Type
- Condominium
Est. Annual Taxes
- $3,589
Year Built
- Built in 2002
Lot Details
- Lake Front
- Property fronts a private road
- South Facing Home
- Privacy Fence
- Sprinkler System
- Zero Lot Line
HOA Fees
Parking
- 2 Car Attached Garage
- Garage Door Opener
- Driveway
- Guest Parking
Property Views
- Lake
- Golf Course
Home Design
- Entry on the 2nd floor
- Coach House
- Metal Roof
- Stucco
Interior Spaces
- 2,494 Sq Ft Home
- 1-Story Property
- Ceiling Fan
- Electric Shutters
- Double Hung Windows
- Sliding Windows
- French Doors
- Entrance Foyer
- Great Room
- Open Floorplan
- Den
- Screened Porch
Kitchen
- Breakfast Area or Nook
- Eat-In Kitchen
- Breakfast Bar
- Self-Cleaning Oven
- Electric Cooktop
- Microwave
- Ice Maker
- Dishwasher
- Kitchen Island
- Disposal
Flooring
- Carpet
- Tile
Bedrooms and Bathrooms
- 3 Bedrooms
- Split Bedroom Floorplan
- Walk-In Closet
- 3 Full Bathrooms
- Dual Sinks
- Bathtub
- Separate Shower
Laundry
- Dryer
- Washer
- Laundry Tub
Home Security
Outdoor Features
- Screened Patio
- Outdoor Water Feature
Schools
- Vineyards Elementary School
- Oakridge Middle School
- Gulf Coast High School
Utilities
- Central Heating and Cooling System
- Underground Utilities
- High Speed Internet
- Cable TV Available
Listing and Financial Details
- Legal Lot and Block 5404 / 54
- Assessor Parcel Number 69080004326
Community Details
Overview
- Association fees include management, cable TV, insurance, irrigation water, legal/accounting, ground maintenance, pest control, recreation facilities, reserve fund, sewer, street lights, security, trash, water
- 240 Units
- Private Membership Available
- Association Phone (239) 353-1992
- Low-Rise Condominium
- Regency Reserve Subdivision
Amenities
- Community Barbecue Grill
- Picnic Area
- Restaurant
- Clubhouse
Recreation
- Golf Course Community
- Tennis Courts
- Fitness Center
- Community Pool
- Community Spa
- Putting Green
- Trails
Pet Policy
- Pets up to 25 lbs
- Call for details about the types of pets allowed
- 2 Pets Allowed
Security
- Gated with Attendant
- Impact Glass
- Fire and Smoke Detector
Map
Home Values in the Area
Average Home Value in this Area
Tax History
| Year | Tax Paid | Tax Assessment Tax Assessment Total Assessment is a certain percentage of the fair market value that is determined by local assessors to be the total taxable value of land and additions on the property. | Land | Improvement |
|---|---|---|---|---|
| 2025 | $3,589 | $398,291 | -- | -- |
| 2024 | $3,553 | $387,066 | -- | -- |
| 2023 | $3,553 | $375,792 | $0 | $0 |
| 2022 | $3,637 | $364,847 | $0 | $0 |
| 2021 | $3,670 | $354,220 | $0 | $354,220 |
| 2020 | $3,608 | $351,690 | $0 | $351,690 |
| 2019 | $3,766 | $364,160 | $0 | $364,160 |
| 2018 | $3,972 | $384,112 | $0 | $384,112 |
| 2017 | $3,997 | $384,112 | $0 | $384,112 |
| 2016 | $3,981 | $384,112 | $0 | $0 |
| 2015 | $4,075 | $349,450 | $0 | $0 |
| 2014 | $3,856 | $326,589 | $0 | $0 |
Property History
| Date | Event | Price | List to Sale | Price per Sq Ft | Prior Sale |
|---|---|---|---|---|---|
| 09/05/2025 09/05/25 | For Sale | $820,000 | +82.2% | $329 / Sq Ft | |
| 05/04/2015 05/04/15 | Sold | $450,000 | -2.2% | $180 / Sq Ft | View Prior Sale |
| 02/21/2015 02/21/15 | Pending | -- | -- | -- | |
| 02/19/2015 02/19/15 | For Sale | $459,900 | -- | $184 / Sq Ft |
Purchase History
| Date | Type | Sale Price | Title Company |
|---|---|---|---|
| Warranty Deed | $450,000 | Access Title Agency Llc | |
| Deed | $100 | -- | |
| Warranty Deed | $298,600 | -- |
Mortgage History
| Date | Status | Loan Amount | Loan Type |
|---|---|---|---|
| Open | $330,000 | Adjustable Rate Mortgage/ARM |
Source: Florida Gulf Coast Multiple Listing Service
MLS Number: 225069641
APN: 69080004326
- 734 Regency Reserve Cir Unit 2702
- 729 Regency Reserve Cir Unit 5502
- 722 Regency Reserve Cir Unit 3001
- 721 Regency Reserve Cir Unit 5701
- 713 Regency Reserve Cir Unit 5903
- 510 Avellino Isles Cir Unit 2202
- 798 Regency Reserve Cir Unit 1101
- 786 Regency Reserve Cir Unit 1404
- 825 Regency Reserve Cir Unit 3701
- 778 Regency Reserve Cir Unit 1603
- 575 Avellino Isles Cir Unit 102
- 575 Avellino Isles Cir Unit 201
- 770 Regency Reserve Cir Unit 1803
- 501 Avellino Isles Cir Unit 39201
- 579 Avellino Isles Cir Unit 202
- 817 Regency Reserve Cir Unit 3901
- 713 Regency Reserve Cir Unit 5902
- 709 Regency Reserve Cir Unit 6003
- 801 Regency Reserve Cir Unit 4301
- 538 Avellino Isles Cir Unit 9201
- 562 Avellino Isles Cir Unit 102
- 630 Lalique Cir Unit 506
- 580 El Camino Real Unit 3201
- 610 Laguna Royale Blvd Unit 1002
- 515 Laguna Royale Blvd Unit 102
- 4585 Pasadena Ct
- 4681 Rio Poco Ct
- 6115 Reserve Cir Unit 2004
- 258 Monterey Dr
- 4986 Ventura Ct
- 6225 Bellerive Ave Unit 1504
- 5609 Cove Cir
- 3511 Vanderbilt Beach Rd
- 3320 Bermuda Isle Cir
- 4949 Kingston Way






