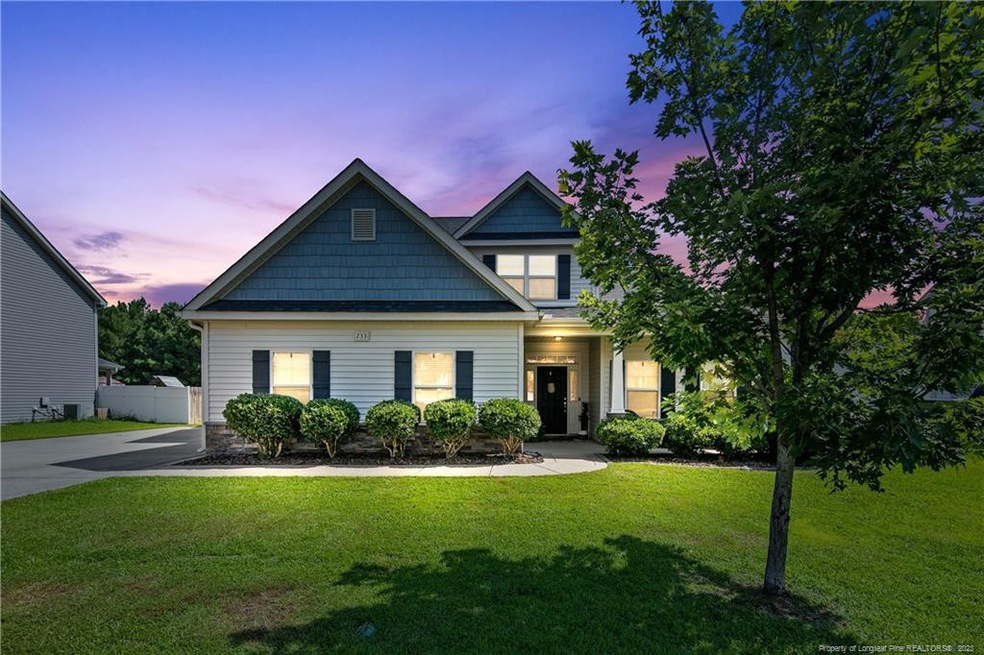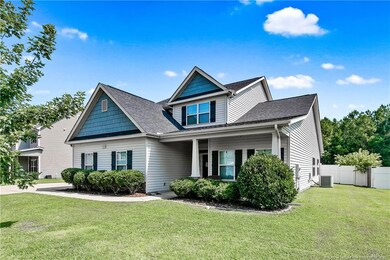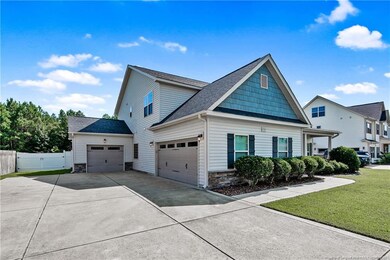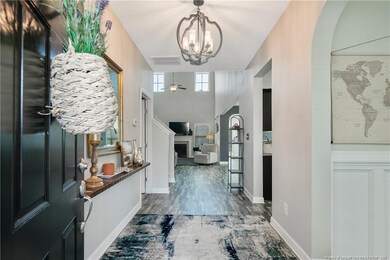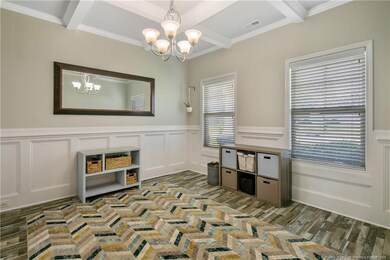
733 Saint Johns Loop Raeford, NC 28376
Highlights
- Fitness Center
- Clubhouse
- Cathedral Ceiling
- Open Floorplan
- Wooded Lot
- Wood Flooring
About This Home
As of October 2022Beautiful 2 story home in highly desirable Westgate subdivision in Raeford. This home features a formal dining with coffered ceiling, massive living room with vaulted 2-story ceilings, and a true open concept main living space. Kitchen includes tons of granite counter tops and cabinet space, stainless steel appliance package, eat in kitchen area, and pantry. Updated paint and lighting throughout. Carolina room is located off the living room that could be used for an office, playroom, or media room. Owners suite is located on the main floor and includes trey ceiling, walk in closet, dual vanity sinks, walk in shower, and separate garden tub. Upstairs loft area overlooks the main living space and includes 2 more bedrooms and a full bathroom. Outdoor amenities features 3 car garage, fenced yard, gutters, and a beautiful treeline behind the home. New roof in 2019. Community amenities include a clubhouse, 2 full size pools, splash pad, gym, and playground!
Last Agent to Sell the Property
EXP REALTY LLC License #282120 Listed on: 08/22/2022

Home Details
Home Type
- Single Family
Est. Annual Taxes
- $2,433
Year Built
- Built in 2013
Lot Details
- Fenced Yard
- Fenced
- Interior Lot
- Wooded Lot
HOA Fees
- $30 Monthly HOA Fees
Parking
- 3 Car Attached Garage
Home Design
- Slab Foundation
- Vinyl Siding
- Stone Veneer
Interior Spaces
- 2,522 Sq Ft Home
- 2-Story Property
- Open Floorplan
- Tray Ceiling
- Cathedral Ceiling
- Ceiling Fan
- 1 Fireplace
- Blinds
- Combination Kitchen and Dining Room
- Fire and Smoke Detector
Kitchen
- Range
- Microwave
- Dishwasher
- Granite Countertops
- Disposal
Flooring
- Wood
- Tile
- Luxury Vinyl Tile
- Vinyl
Bedrooms and Bathrooms
- 3 Bedrooms
- Primary Bedroom on Main
- Walk-In Closet
- Double Vanity
- Separate Shower in Primary Bathroom
- Walk-in Shower
Laundry
- Laundry on main level
- Washer and Dryer
Outdoor Features
- Covered patio or porch
Utilities
- Heat Pump System
- Propane
Listing and Financial Details
- Assessor Parcel Number 494750101193
Community Details
Overview
- Westgate Of Hoke By Little And Young Association
Amenities
- Clubhouse
Recreation
- Fitness Center
- Community Pool
Ownership History
Purchase Details
Home Financials for this Owner
Home Financials are based on the most recent Mortgage that was taken out on this home.Purchase Details
Home Financials for this Owner
Home Financials are based on the most recent Mortgage that was taken out on this home.Similar Homes in Raeford, NC
Home Values in the Area
Average Home Value in this Area
Purchase History
| Date | Type | Sale Price | Title Company |
|---|---|---|---|
| Warranty Deed | $345,000 | -- | |
| Warranty Deed | $215,000 | None Available |
Mortgage History
| Date | Status | Loan Amount | Loan Type |
|---|---|---|---|
| Open | $333,157 | VA | |
| Previous Owner | $201,251 | VA | |
| Previous Owner | $219,622 | VA |
Property History
| Date | Event | Price | Change | Sq Ft Price |
|---|---|---|---|---|
| 10/03/2022 10/03/22 | Sold | $345,000 | +4.5% | $137 / Sq Ft |
| 08/26/2022 08/26/22 | Pending | -- | -- | -- |
| 08/22/2022 08/22/22 | For Sale | $330,000 | +53.5% | $131 / Sq Ft |
| 04/29/2016 04/29/16 | Sold | $215,000 | 0.0% | $86 / Sq Ft |
| 02/12/2016 02/12/16 | Pending | -- | -- | -- |
| 07/21/2015 07/21/15 | For Sale | $215,000 | -- | $86 / Sq Ft |
Tax History Compared to Growth
Tax History
| Year | Tax Paid | Tax Assessment Tax Assessment Total Assessment is a certain percentage of the fair market value that is determined by local assessors to be the total taxable value of land and additions on the property. | Land | Improvement |
|---|---|---|---|---|
| 2024 | $2,433 | $284,350 | $39,600 | $244,750 |
| 2023 | $2,433 | $284,350 | $39,600 | $244,750 |
| 2022 | $2,387 | $284,350 | $39,600 | $244,750 |
| 2021 | $1,986 | $228,150 | $24,000 | $204,150 |
| 2020 | $2,022 | $228,150 | $24,000 | $204,150 |
| 2019 | $2,022 | $228,150 | $24,000 | $204,150 |
| 2018 | $2,022 | $228,150 | $24,000 | $204,150 |
| 2017 | $2,022 | $228,150 | $24,000 | $204,150 |
| 2016 | $1,984 | $228,150 | $24,000 | $204,150 |
| 2015 | $1,984 | $228,150 | $24,000 | $204,150 |
| 2014 | -- | $228,150 | $24,000 | $204,150 |
Agents Affiliated with this Home
-
S
Seller's Agent in 2022
Stefanie Porter
EXP REALTY LLC
(315) 250-4370
234 Total Sales
-
T
Seller's Agent in 2016
THE ROCKEL GROUP
KELLER WILLIAMS REALTY (FAYETTEVILLE)
-
M
Buyer's Agent in 2016
MEGAN AMERINE
KELLER WILLIAMS REALTY (FAYETTEVILLE)
Map
Source: Doorify MLS
MLS Number: LP691099
APN: 494750101193
