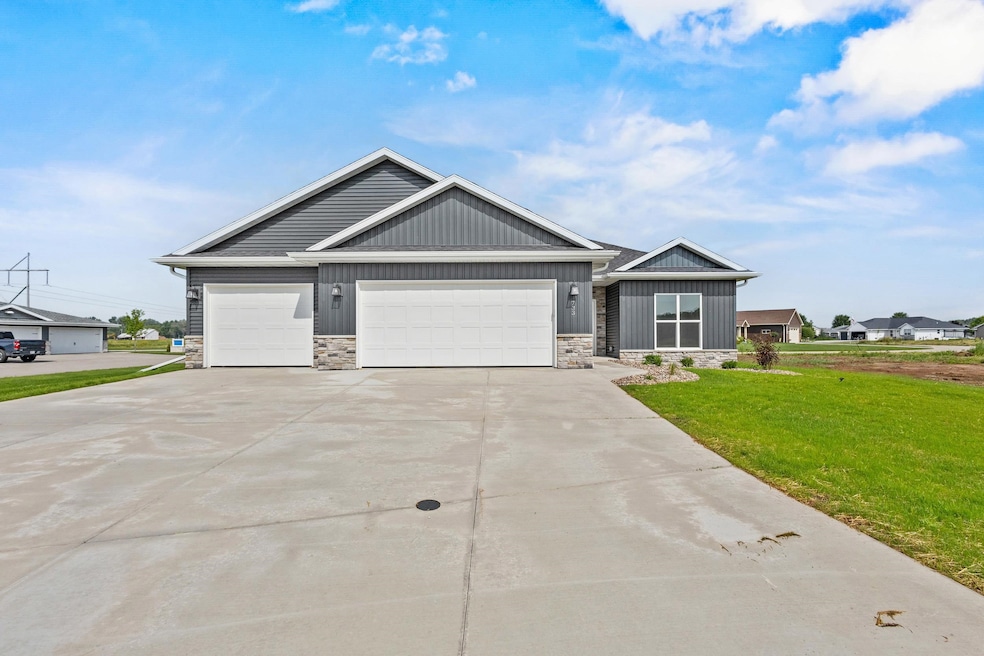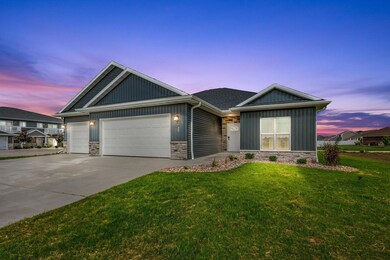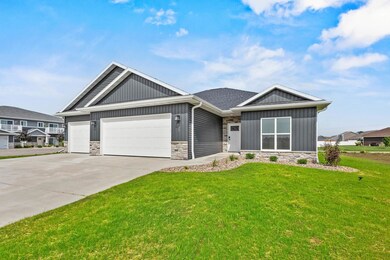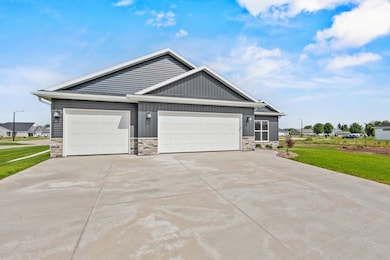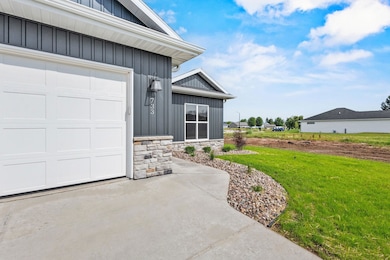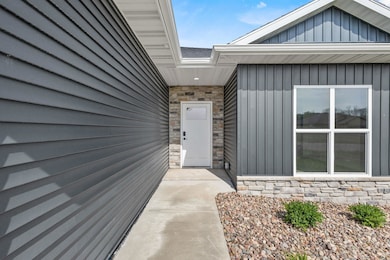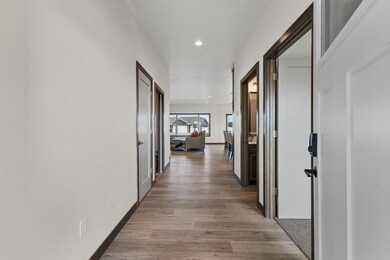733 Tambour Ct Unit 10 de Pere, WI 54115
Estimated payment $2,858/month
Highlights
- New Construction
- Multiple Garages
- Attached Garage
- Hemlock Creek Elementary School Rated A-
- 1 Fireplace
- Walk-In Closet
About This Home
This classy 2 bedroom, 2 bath condo offers tons of space for entertaining or relaxing! The kitchen has beautiful custom Flint stained maple cabinets. Carrara Trigato Quartz countertops and Groove Glossy Funk Beige tile backsplash complete this elegant look. Paramount First Light LVP flooring can be found throughout main living areas. Relax next to your 50" Simplifire Allusion Platinum Linear Electric Fireplace surrounded by Precision Fit Alpine stone. The primary bedroom is a retreat with dual entry into the attached primary bath. Monthly association fee is $175.00. Basement offers full bath rough-in and egress window for future expansion. Lawn and shrubbery complete this package of maintenance-free living!
Property Details
Home Type
- Condominium
Year Built
- Built in 2025 | New Construction
HOA Fees
- $175 Monthly HOA Fees
Home Design
- Entry on the 1st floor
- Poured Concrete
- Stone Exterior Construction
- Vinyl Siding
Interior Spaces
- 1,561 Sq Ft Home
- 1-Story Property
- 1 Fireplace
- Basement Fills Entire Space Under The House
- Disposal
Bedrooms and Bathrooms
- 2 Bedrooms
- Walk-In Closet
- 2 Full Bathrooms
- Dual Entry to Primary Bathroom
Parking
- Attached Garage
- Multiple Garages
Utilities
- Forced Air Heating and Cooling System
- Heating System Uses Natural Gas
Community Details
- 13 Units
- Carpenters Crossing South Condos
- Built by Meacham Development, Inc.
Map
Home Values in the Area
Average Home Value in this Area
Property History
| Date | Event | Price | List to Sale | Price per Sq Ft |
|---|---|---|---|---|
| 11/05/2025 11/05/25 | Price Changed | $427,900 | -0.5% | $274 / Sq Ft |
| 10/07/2025 10/07/25 | Price Changed | $429,900 | -0.9% | $275 / Sq Ft |
| 09/15/2025 09/15/25 | Price Changed | $433,900 | -0.2% | $278 / Sq Ft |
| 09/05/2025 09/05/25 | Price Changed | $434,900 | -0.2% | $279 / Sq Ft |
| 08/06/2025 08/06/25 | For Sale | $435,900 | -- | $279 / Sq Ft |
Source: REALTORS® Association of Northeast Wisconsin
MLS Number: 50312962
- 726 Tambour Ct
- 726 Tambour Ct Unit 7
- 733 Tambour Ct
- 706 Tambour Ct
- 3128 Toad Island Trail
- 3137 Toad Island Trail
- 2835 Tambour Trail
- 3141 Toad Island Trail
- 0 Tambour Trail Unit 50212783
- 0 Tambour Trail Unit 50212878
- 0 Tambour Trail Unit 50212793
- 0 Tambour Trail Unit 50212791
- 0 Tambour Trail Unit 50212876
- 3023 Woodward Way
- 0 Sabal Oak Dr Unit 50212858
- 0 Sabal Oak Dr Unit 50212865
- 3019 Woodward Way
- 3124 Toad Island Trail
- 3133 Toad Island Trail
- 3105 Toad Island Trail
- 2951 Sabal Oak Dr
- 1749-1765 Garroman Dr
- 1454 Chickory Ct Unit 1
- 1746-1776 Burgoyne Ct
- 2247 Samantha St
- 410-414 Willie Mays Cir
- 2201-2297 Samantha St
- 2077 Bridge Port Ct
- 3000 Quarry Park Dr
- 1951 Scheuring Rd
- 1265 Lear Ln
- 1310 Scheuring Rd
- 1550-1598 Quarry Park Dr
- 1420 S Pine Tree Rd
- 3030-3036 Ryan Rd
- 1471 Navigator Way
- 1470 Navigator Way
- 1795 Grant St
- 840 Park St
- 535 Hickory St
