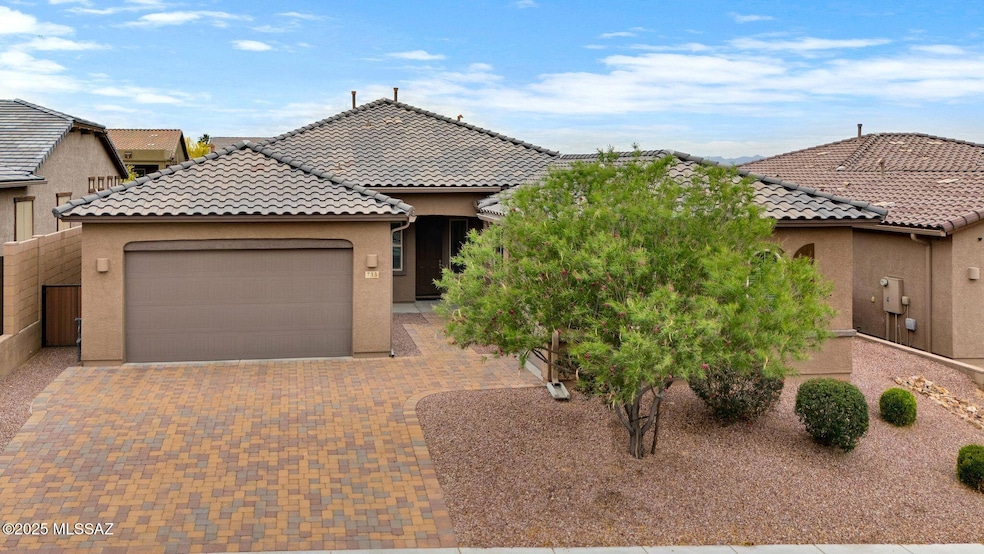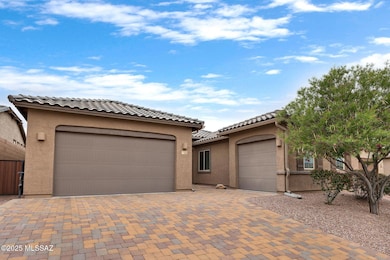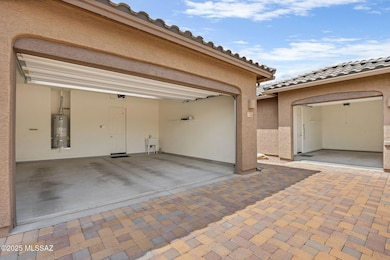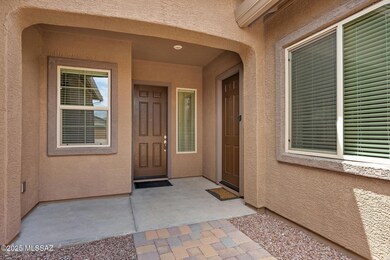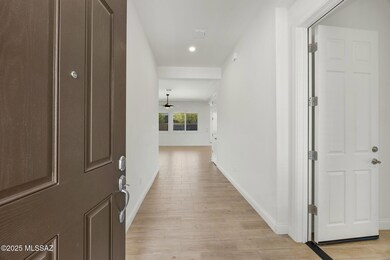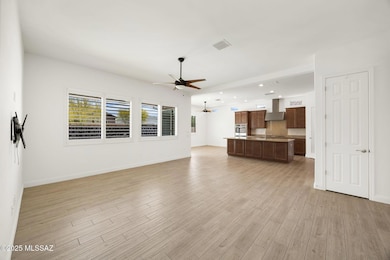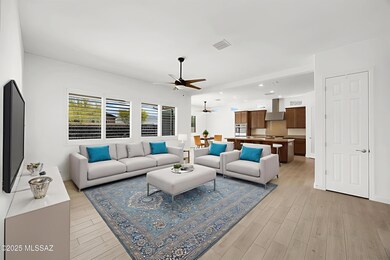733 W Champions Run Way Oro Valley, AZ 85755
Estimated payment $4,061/month
Highlights
- Golf Course Community
- Second Garage
- Maid or Guest Quarters
- Painted Sky Elementary School Rated A-
- Mountain View
- Contemporary Architecture
About This Home
Immaculate 2018 Next Gen home in sought-after Eagle's Summit, Oro Valley. Open-concept layout with spacious great room with high ceilings, upgraded flooring, & plantation shutters. Gourmet kitchen boasts granite counters, stainless appliances, gas cooktop, double ovens, island, & walk-in pantry. Relax under the covered patio with travertine, turf, privacy screens, & gated yard. Spacious owner's suite with patio door, dual vanities, walk-in shower & walk-in closet. Two Guest bedrooms share a nearby bathroom. Laundry room with W/D & a 2-car garage with utility sink. Private Next Gen suite offers its own entrance, living area, kitchen, bedroom, bath, & 1 car garage. Perfect for guests, multi-gen living, or home office. Steps from Hohokam Park with tennis courts, playgrounds, & dog park!
Listing Agent
Keller Williams Southern Arizona License #SA656517000 Listed on: 10/24/2025

Home Details
Home Type
- Single Family
Est. Annual Taxes
- $5,408
Year Built
- Built in 2018
Lot Details
- 8,146 Sq Ft Lot
- Lot Dimensions are 65' x 125'
- Lot includes common area
- Desert faces the front and back of the property
- North Facing Home
- Wrought Iron Fence
- Block Wall Fence
- Artificial Turf
- Drip System Landscaping
- Property is zoned Oro Valley - PAD
HOA Fees
- $34 Monthly HOA Fees
Parking
- Garage
- Second Garage
- Utility Sink in Garage
- Garage Door Opener
- Driveway with Pavers
Home Design
- Contemporary Architecture
- Entry on the 1st floor
- Frame Construction
- Tile Roof
- Frame With Stucco
Interior Spaces
- 2,594 Sq Ft Home
- 1-Story Property
- High Ceiling
- Ceiling Fan
- Double Pane Windows
- Low Emissivity Windows
- Plantation Shutters
- Entrance Foyer
- Great Room
- Family Room Off Kitchen
- Dining Area
- Storage
- Mountain Views
Kitchen
- Breakfast Bar
- Walk-In Pantry
- Double Convection Oven
- Gas Cooktop
- Recirculated Exhaust Fan
- Microwave
- Dishwasher
- Stainless Steel Appliances
- Kitchen Island
- Granite Countertops
- Disposal
Flooring
- Carpet
- Ceramic Tile
Bedrooms and Bathrooms
- 4 Bedrooms
- Walk-In Closet
- Maid or Guest Quarters
- 3 Full Bathrooms
- Double Vanity
- Secondary bathroom tub or shower combo
- Primary Bathroom includes a Walk-In Shower
- Exhaust Fan In Bathroom
Laundry
- Laundry Room
- Dryer
- Washer
Home Security
- Carbon Monoxide Detectors
- Fire and Smoke Detector
Accessible Home Design
- Accessible Hallway
- Doors with lever handles
- Doors are 32 inches wide or more
- No Interior Steps
- Smart Technology
Eco-Friendly Details
- Energy-Efficient Lighting
- North or South Exposure
Outdoor Features
- Covered Patio or Porch
Schools
- Painted Sky Elementary School
- Wilson K-8 Middle School
- Ironwood Ridge High School
Utilities
- Forced Air Zoned Heating and Cooling System
- Heating System Uses Natural Gas
- Natural Gas Water Heater
- High Speed Internet
- Cable TV Available
Community Details
Overview
- $155 HOA Transfer Fee
- Secondary HOA Phone (520) 354-2729
- Built by Lennar
- Oracle
- Rancho Vistoso Community
- Maintained Community
- The community has rules related to covenants, conditions, and restrictions, deed restrictions
Recreation
- Golf Course Community
- Tennis Courts
- Community Basketball Court
- Volleyball Courts
- Putting Green
- Jogging Path
- Trails
Map
Home Values in the Area
Average Home Value in this Area
Tax History
| Year | Tax Paid | Tax Assessment Tax Assessment Total Assessment is a certain percentage of the fair market value that is determined by local assessors to be the total taxable value of land and additions on the property. | Land | Improvement |
|---|---|---|---|---|
| 2025 | $5,663 | $44,827 | -- | -- |
| 2024 | $5,408 | $42,693 | -- | -- |
| 2023 | $4,943 | $40,660 | $0 | $0 |
| 2022 | $4,943 | $38,724 | $0 | $0 |
| 2021 | $5,051 | $36,521 | $0 | $0 |
| 2020 | $4,963 | $36,521 | $0 | $0 |
| 2019 | $4,796 | $37,724 | $0 | $0 |
| 2018 | $1,241 | $7,553 | $0 | $0 |
| 2017 | $1,217 | $7,553 | $0 | $0 |
Property History
| Date | Event | Price | List to Sale | Price per Sq Ft |
|---|---|---|---|---|
| 10/24/2025 10/24/25 | For Sale | $679,000 | -- | $262 / Sq Ft |
Purchase History
| Date | Type | Sale Price | Title Company |
|---|---|---|---|
| Special Warranty Deed | $409,235 | Title Security Agency Llc |
Mortgage History
| Date | Status | Loan Amount | Loan Type |
|---|---|---|---|
| Open | $327,388 | New Conventional |
Source: MLS of Southern Arizona
MLS Number: 22527659
APN: 219-50-4760
- 757 W Aviator Crossing Dr
- 660 W Aviator Crossing Dr
- 12906 N Yellow Orchid Dr
- 732 W Burntwater Dr
- 12886 N Desert Olive Dr
- 12825 N Mystic View Place
- 12990 N Yellow Orchid Dr
- 12760 N Piping Rock Rd
- 12936 N Salt Cedar Dr
- 12766 N Vistoso Pointe Dr
- 13076 N Desert Olive Dr
- 967 W Thornbush Place
- 965 W Cork Oak Place
- 13066 N Eagleview Dr
- 12686 N Vistoso View Place
- 981 W Cork Oak Place
- 12654 N Vistoso View Place
- 396 W Sacaton Canyon Dr
- 766 W Silver Eagle Ct
- 13065 N Woodburne Ave
- 12957 N Desert Olive Dr
- 704 W Buffalo Grass Dr
- 13186 N Tanner Robert Dr
- 371 W Sacaton Canyon Dr
- 12768 N Lantern Way
- 12753 N Walking Deer Place
- 655 W Vistoso Highlands Dr Unit 211
- 13494 N Atalaya Way
- 655 W Vistoso Highlands Dr Unit 102
- 655 W Vistoso Highlands Dr Unit 108
- 655 W Vistoso Highlands Dr Unit 6217
- 655 W Vistoso Highlands Dr Unit 129
- 655 W Vistoso Highlands Dr Unit 228
- 655 W Vistoso Highlands Dr Unit 104
- 13404 N Piemonte Way
- 12683 N Sleeping Coyote Dr
- 1281 W Molinetto Dr
- 144 E Mesquite Crest Place
- 755 W Vistoso Highlands Dr Unit 123
- 66 W Freddie Canyon Way
