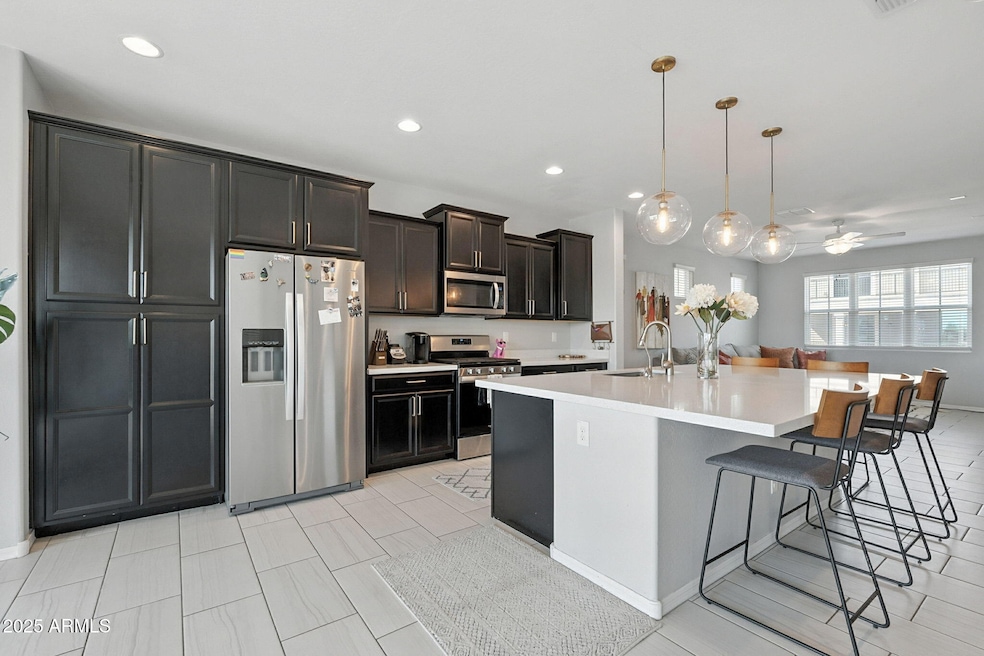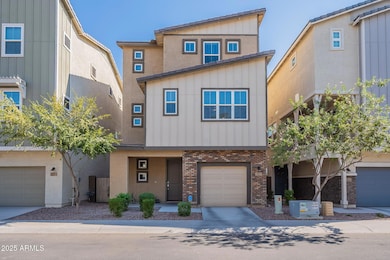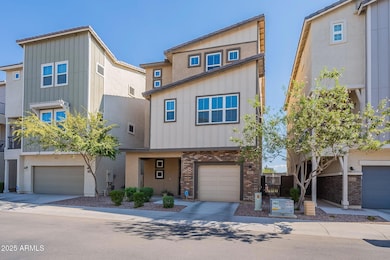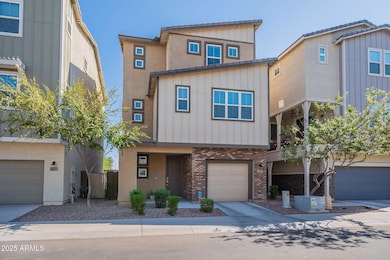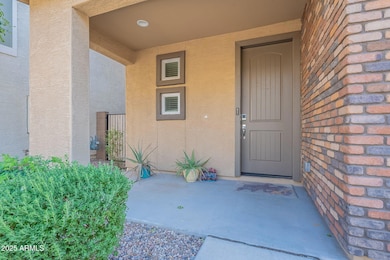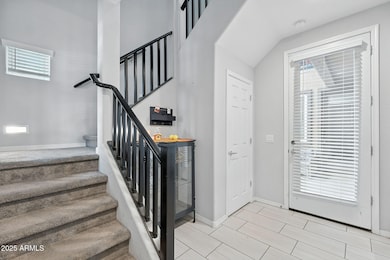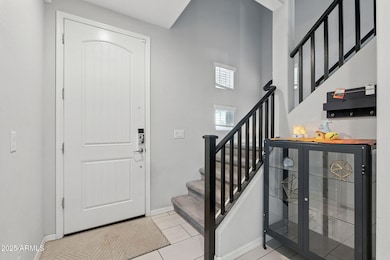733 W Flintlock Way Chandler, AZ 85225
Downtown Chandler NeighborhoodEstimated payment $2,923/month
Highlights
- Gated Community
- Contemporary Architecture
- Balcony
- Hamilton High School Rated A+
- Heated Community Pool
- Eat-In Kitchen
About This Home
DESIRED CHANDLER COMMUNITY Modern 3-story, 3 bed, 3.5 bath home in Chandler's gated Haven community. The main level showcases an open kitchen with quartz counters, large island, gas range & stainless steel appliances, flowing into a bright living area with a wrap around balcony. Upstairs features a spacious primary suite with walk-in closet & luxe bath. The 3rd floor offers a loft, laundry, full bath & bedroom. A private 1st-floor suite with its own entry & bath is ideal for guests or office. Low maintenance back-yard, pavers and covered patio. Resort-style amenities include a heated pool, spa, BBQ areas, gym, dog park & playground. Prime location near shopping, dining & freeways. Minutes from INTEL CORPORATION, MICROCHIP TECHNOLOGY, QUALCOMM, PAYPAL, AMERICAN EXPRESS, OPEN SEMICONDUCTOR.
Home Details
Home Type
- Single Family
Est. Annual Taxes
- $2,115
Year Built
- Built in 2020
Lot Details
- 2,848 Sq Ft Lot
- Desert faces the front of the property
- Grass Covered Lot
HOA Fees
- $117 Monthly HOA Fees
Parking
- 4 Open Parking Spaces
- 2 Car Garage
Home Design
- Contemporary Architecture
- Wood Frame Construction
- Tile Roof
- Concrete Roof
- Stucco
Interior Spaces
- 2,003 Sq Ft Home
- 3-Story Property
- Ceiling height of 9 feet or more
- Ceiling Fan
- Double Pane Windows
Kitchen
- Eat-In Kitchen
- Breakfast Bar
- Built-In Microwave
- Kitchen Island
Flooring
- Carpet
- Tile
Bedrooms and Bathrooms
- 3 Bedrooms
- Primary Bathroom is a Full Bathroom
- 3.5 Bathrooms
- Dual Vanity Sinks in Primary Bathroom
Laundry
- Laundry Room
- Washer and Dryer Hookup
Eco-Friendly Details
- North or South Exposure
Outdoor Features
- Balcony
- Patio
Schools
- Frye Elementary School
- Bogle Junior High School
- Hamilton High School
Utilities
- Central Air
- Heating Available
Listing and Financial Details
- Tax Lot 261
- Assessor Parcel Number 303-27-840
Community Details
Overview
- Association fees include (see remarks)
- Trestle Management Association, Phone Number (480) 422-0888
- Haven Phase 2 Subdivision
Recreation
- Community Playground
- Heated Community Pool
Additional Features
- Recreation Room
- Gated Community
Map
Home Values in the Area
Average Home Value in this Area
Property History
| Date | Event | Price | List to Sale | Price per Sq Ft | Prior Sale |
|---|---|---|---|---|---|
| 10/31/2025 10/31/25 | Price Changed | $499,999 | 0.0% | $250 / Sq Ft | |
| 10/31/2025 10/31/25 | For Sale | $499,999 | -2.0% | $250 / Sq Ft | |
| 10/10/2025 10/10/25 | Off Market | $510,000 | -- | -- | |
| 09/26/2025 09/26/25 | Price Changed | $510,000 | -2.9% | $255 / Sq Ft | |
| 08/29/2025 08/29/25 | For Sale | $525,000 | +23.8% | $262 / Sq Ft | |
| 01/20/2021 01/20/21 | Sold | $424,007 | 0.0% | $204 / Sq Ft | View Prior Sale |
| 12/14/2020 12/14/20 | Pending | -- | -- | -- | |
| 12/08/2020 12/08/20 | For Sale | $424,000 | 0.0% | $204 / Sq Ft | |
| 12/08/2020 12/08/20 | Price Changed | $424,000 | +0.9% | $204 / Sq Ft | |
| 12/07/2020 12/07/20 | Price Changed | $420,093 | 0.0% | $202 / Sq Ft | |
| 10/02/2020 10/02/20 | Pending | -- | -- | -- | |
| 08/07/2020 08/07/20 | For Sale | $420,093 | -- | $202 / Sq Ft |
Source: Arizona Regional Multiple Listing Service (ARMLS)
MLS Number: 6912281
- 1201 S Tumbleweed Ln
- 667 W Winchester Dr
- 850 S Vine St
- 1513 S 108th Way
- 875 S Nebraska St Unit 37
- 726 S Nebraska St Unit 148
- 740 W Saragosa St
- 1981 S Tumbleweed Ln Unit 3
- 1981 S Tumbleweed Ln Unit 5
- 1981 S Tumbleweed Ln Unit 4
- 1981 S Tumbleweed Ln Unit 2
- 1981 S Tumbleweed Ln Unit 1
- 1302 W Winchester Way
- 1650 S Arizona Ave Unit 173
- 1650 S Arizona Ave Unit 80
- 1650 S Arizona Ave Unit 283
- 1650 S Arizona Ave Unit 117
- 1650 S Arizona Ave Unit 79
- 1650 S Arizona Ave Unit 167
- 355 S Nebraska St
- 782 W Winchester Dr
- 695 W Browning Place
- 640 W Winchester Dr
- 627 W Flintlock Way
- 800 W Willis Rd
- 875 W Pecos Rd Unit ID1014338P
- 875 W Pecos Rd Unit ID1014327P
- 875 W Pecos Rd Unit ID1363367P
- 875 W Pecos Rd Unit ID1014528P
- 875 W Pecos Rd Unit ID1047721P
- 875 W Pecos Rd Unit ID1047720P
- 875 W Pecos Rd Unit ID1014329P
- 875 W Pecos Rd
- 635 W Longhorn Dr
- 612 W Derringer Way
- 575 W Pecos Rd
- 726 S Nebraska St Unit 148
- 726 S Nebraska St Unit 93
- 726 S Nebraska St Unit 175
- 1122 W Wildhorse Dr
