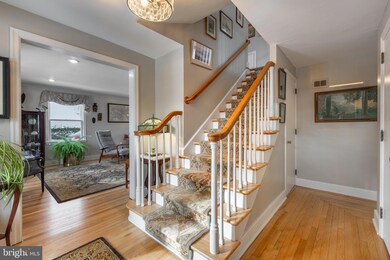733 W Foster Ave State College, PA 16801
Holmes-Foster NeighborhoodEstimated payment $5,442/month
Highlights
- Traditional Architecture
- Mud Room
- Home Office
- Corl Street Elementary School Rated A
- No HOA
- 1 Car Attached Garage
About This Home
A celebration of classic charm enhanced by elegant updates in the desirable Historic Holmes–Foster neighborhood. Enjoy beautiful hardwood floors, a fresh, updated color palette, and Pella windows that fill each room with natural light. The remodeled kitchen shines with tasteful, thoughtfully selected finishes and a breakfast bar. The main floor also offers a dining room with access to a patio and a living room anchored by an inviting gas fireplace. You can enjoy dinner on the patio during the summer months beneath a brand-new pergola surrounded by new hardscaping. This level is also complete with an office, a study area with built-in shelving, a full bathroom, and a laundry/mud room just off the kitchen. Upstairs, discover a primary suite with a handsome full bath and a closet equipped with an organization system, along with two additional bedrooms and another full bath. The third floor offers two more bedrooms and a convenient half bath. A long backyard driveway provides ample off-street parking and leads to a one-car garage. The lower level connects to the garage and includes an additional unfinished room for storage. Campus and downtown venues are just moments away, offering effortless convenience. Additional upgrades include a brand-new roof and a new HVAC system.
Listing Agent
(814) 234-4000 sandyskbb@gmail.com Kissinger, Bigatel & Brower License #RS338946 Listed on: 12/10/2025

Home Details
Home Type
- Single Family
Est. Annual Taxes
- $6,917
Year Built
- Built in 1947
Parking
- 1 Car Attached Garage
- Front Facing Garage
Home Design
- Traditional Architecture
- Brick Exterior Construction
- Shingle Roof
- Vinyl Siding
Interior Spaces
- Property has 3 Levels
- Gas Fireplace
- Mud Room
- Living Room
- Dining Room
- Home Office
- Laundry Room
- Unfinished Basement
Bedrooms and Bathrooms
- 5 Bedrooms
Utilities
- Forced Air Heating and Cooling System
- Natural Gas Water Heater
Additional Features
- Patio
- 0.28 Acre Lot
Community Details
- No Home Owners Association
- Holmes Foster Subdivision
Listing and Financial Details
- Assessor Parcel Number 36-011-,487-,0000-
Map
Home Values in the Area
Average Home Value in this Area
Tax History
| Year | Tax Paid | Tax Assessment Tax Assessment Total Assessment is a certain percentage of the fair market value that is determined by local assessors to be the total taxable value of land and additions on the property. | Land | Improvement |
|---|---|---|---|---|
| 2025 | $7,181 | $87,960 | $15,000 | $72,960 |
| 2024 | $6,487 | $87,960 | $15,000 | $72,960 |
| 2023 | $6,487 | $87,960 | $15,000 | $72,960 |
| 2022 | $6,136 | $85,005 | $15,000 | $70,005 |
| 2021 | $6,136 | $85,005 | $15,000 | $70,005 |
| 2020 | $6,136 | $85,005 | $15,000 | $70,005 |
| 2019 | $4,814 | $85,005 | $15,000 | $70,005 |
| 2018 | $5,813 | $85,005 | $15,000 | $70,005 |
| 2017 | $5,756 | $85,005 | $15,000 | $70,005 |
| 2016 | -- | $85,005 | $15,000 | $70,005 |
| 2015 | -- | $85,005 | $15,000 | $70,005 |
| 2014 | -- | $85,005 | $15,000 | $70,005 |
Property History
| Date | Event | Price | List to Sale | Price per Sq Ft | Prior Sale |
|---|---|---|---|---|---|
| 12/10/2025 12/10/25 | For Sale | $925,000 | +23.3% | $315 / Sq Ft | |
| 03/30/2021 03/30/21 | Sold | $750,000 | 0.0% | $256 / Sq Ft | View Prior Sale |
| 02/22/2021 02/22/21 | Pending | -- | -- | -- | |
| 02/22/2021 02/22/21 | For Sale | $750,000 | -- | $256 / Sq Ft |
Purchase History
| Date | Type | Sale Price | Title Company |
|---|---|---|---|
| Deed | $750,000 | None Available | |
| Deed | $515,000 | None Available | |
| Deed | $171,500 | -- |
Mortgage History
| Date | Status | Loan Amount | Loan Type |
|---|---|---|---|
| Open | $712,500 | New Conventional | |
| Previous Owner | $490,000 | Future Advance Clause Open End Mortgage |
Source: Bright MLS
MLS Number: PACE2517018
APN: 36-011-487-0000
- 321 W Beaver Ave Unit 608
- 321 W Beaver Ave Unit 306
- 321 W Beaver Ave Unit 803
- 321 W Beaver Ave Unit 406
- 321 W Beaver Ave Unit 908
- 321 W Beaver Ave Unit 210
- 321 W Beaver Ave Unit 804
- 321 W Beaver Ave Unit 310
- 321 W Beaver Ave Unit 403
- 321 W Beaver Ave Unit 408
- 321 W Beaver Ave Unit 510
- 321 W Beaver Ave Unit 604
- 321 W Beaver Ave Unit 904
- 321 W Beaver Ave Unit 206
- 321 W Beaver Ave Unit 811
- 321 W Beaver Ave Unit 411
- 321 W Beaver Ave Unit 611
- 321 W Beaver Ave Unit 601
- 321 W Beaver Ave Unit 709
- 321 W Beaver Ave Unit 909
- 237 M Aly Unit 237 M 3
- 620 W Beaver Ave Unit b
- 726 W College Ave Unit Apartment 4
- 939 W Beaver Ave
- 914 W College Ave
- 138 S Atherton St
- 415 W College Ave
- 338 W College Ave
- 224 S Burrowes St
- 310 W Nittany Ave Unit 310 west nittany avenue
- 318 S Burrowes St
- 318 S Burrowes St
- 318 S Burrowes St
- 235 S Burrowes St
- 201 W Prospect Ave
- 1000 Plaza Dr
- 400 S Allen St
- 120 E Beaver Ave
- 240 S Pugh St
- 135 E Nittany Ave






