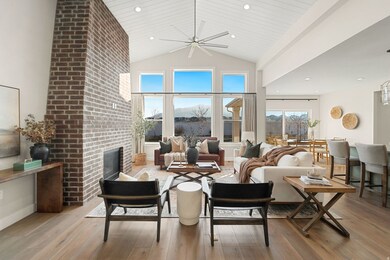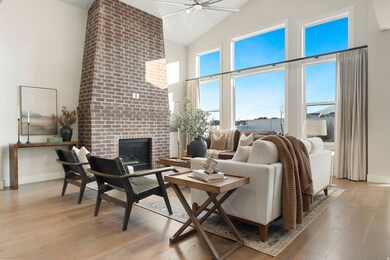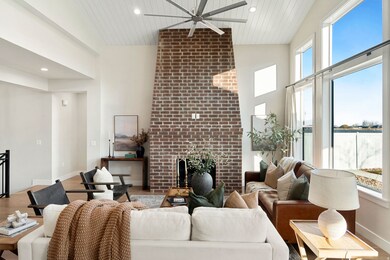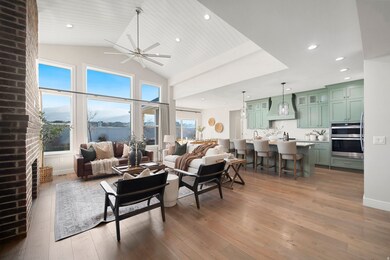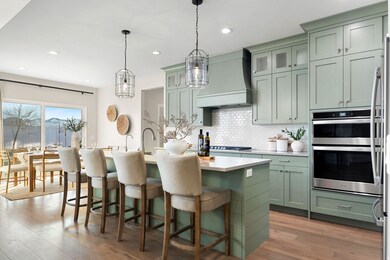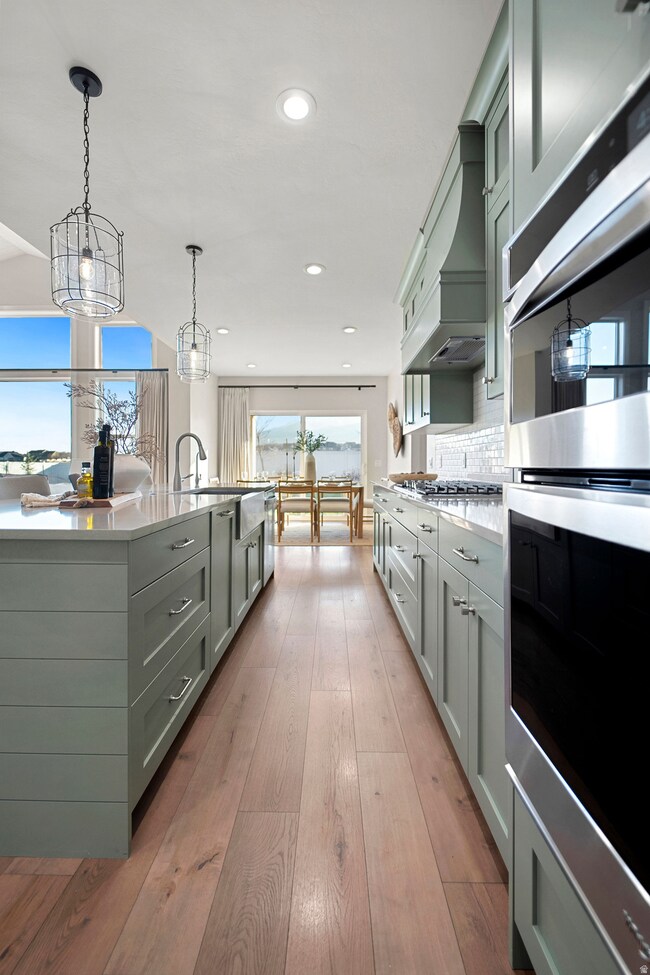733 W Lighthouse Dr Saratoga Springs, UT 84045
Estimated payment $5,885/month
Highlights
- Second Kitchen
- Mountain View
- Rambler Architecture
- Solar Power System
- Vaulted Ceiling
- Main Floor Primary Bedroom
About This Home
Stunning 4-bedroom, 3.5-bath rambler in the highly sought-after Beacon Pointe community of Saratoga Springs offers spacious single-level living with a fully finished basement and a beautifully designed 1,400 sq ft attached ADU featuring 2 bedrooms, 1 bath, its own kitchen, and a private entrance-perfect for multigenerational living or rental potential. The main floor boasts an open great room with vaulted ceilings, large windows, and a modern kitchen with a large pantry and gas range. Enjoy a luxurious primary suite with a walk-in closet and separate tub/shower. The exterior features include full landscaping, covered patio, outdoor lighting, and a fully fenced 0.23-acre lot with mountain views. The 3-car garage offers EV chargers, extra length. Solar panels are owned, providing excellent energy efficiency. HOA includes cable TV, maintenance, and more. Square footage figures are provided as courtesy estimates only and were obtained from county records. Buyer is advised to obtain an independent measurement. 3D TOUR:
Home Details
Home Type
- Single Family
Est. Annual Taxes
- $4,083
Year Built
- Built in 2021
Lot Details
- 10,019 Sq Ft Lot
- Property is Fully Fenced
- Landscaped
- Sprinkler System
- Property is zoned Single-Family
Parking
- 3 Car Attached Garage
Home Design
- Rambler Architecture
- Clapboard
- Asphalt
Interior Spaces
- 4,116 Sq Ft Home
- 2-Story Property
- Vaulted Ceiling
- Ceiling Fan
- 1 Fireplace
- Double Pane Windows
- Window Treatments
- Sliding Doors
- Great Room
- Den
- Carpet
- Mountain Views
- Electric Dryer Hookup
Kitchen
- Second Kitchen
- Gas Range
- Range Hood
- Microwave
- Disposal
Bedrooms and Bathrooms
- 4 Bedrooms | 2 Main Level Bedrooms
- Primary Bedroom on Main
- Walk-In Closet
- Bathtub With Separate Shower Stall
Basement
- Basement Fills Entire Space Under The House
- Apartment Living Space in Basement
Eco-Friendly Details
- Solar Power System
- Solar owned by seller
Schools
- Saratoga Shores Elementary School
- Lake Mountain Middle School
- Westlake High School
Utilities
- Central Heating and Cooling System
- Natural Gas Connected
Additional Features
- Covered Patio or Porch
- Accessory Dwelling Unit (ADU)
Community Details
- Property has a Home Owners Association
- Association fees include cable TV, ground maintenance
- Advantage Management Association, Phone Number (801) 235-7368
- Beacon Pointe Subdivision
- Electric Vehicle Charging Station
Listing and Financial Details
- Assessor Parcel Number 39-310-0072
Map
Home Values in the Area
Average Home Value in this Area
Tax History
| Year | Tax Paid | Tax Assessment Tax Assessment Total Assessment is a certain percentage of the fair market value that is determined by local assessors to be the total taxable value of land and additions on the property. | Land | Improvement |
|---|---|---|---|---|
| 2025 | $3,756 | $499,895 | $287,000 | $621,900 |
| 2024 | $3,756 | $451,275 | $0 | $0 |
| 2023 | $3,538 | $457,050 | $0 | $0 |
| 2022 | $2,667 | $335,995 | $0 | $0 |
| 2021 | $1,657 | $171,400 | $171,400 | $0 |
Property History
| Date | Event | Price | List to Sale | Price per Sq Ft |
|---|---|---|---|---|
| 11/26/2025 11/26/25 | For Sale | $1,050,000 | -- | $255 / Sq Ft |
Purchase History
| Date | Type | Sale Price | Title Company |
|---|---|---|---|
| Special Warranty Deed | -- | First American Title |
Source: UtahRealEstate.com
MLS Number: 2124741
APN: 39-310-0072
- 891 W Fallow Dr
- 857 W Black Tail St Unit 218
- 867 W Fallow Dr Unit 209
- 881 W Black Tail St Unit 220
- 903 W Black Tail St Unit 222
- 867 W Fallow Dr
- 857 W Black Tail St
- 881 W Black Tail St
- 891 W Fallow Dr Unit 211
- 869 W Black Tail Ave
- 903 W Black Tail St
- 893 W Black Tail St Unit 221
- 894 W Fallow Dr Unit 214
- 917 W Black Tail St
- 1249 S Jake Dr
- 1249 S Jake Dr Unit 229
- 656 W Herald Dr
- 793 W Sara Dr
- Roosevelt Plan at Beacon Pointe
- Yalecrest Plan at Beacon Pointe
- 1232 W Mahogany St
- 1244 W Mahogany St
- 1256 W Mahogany St
- 1268 W Mahogany St
- 1272 W Mahogany St
- 1284 W Mahogany St
- 1312 W Mahogany St
- 1322 W Mahogany St
- 1332 W Mahogany St
- 1346 W Mahogany St
- 4762 E Lk Cor Dr
- 7217 N Hidden Steppe Bend
- 7192 N Silver Spring Way
- 7571 N Cottage Ln
- 4735 E Silver Moon Dr
- 5166 E Moab Rim Ct
- 91 E Legacy Pkwy
- 485 Pony Express Pkwy
- 4792 E Addison Ave
- 4103 E Dakota Dr

