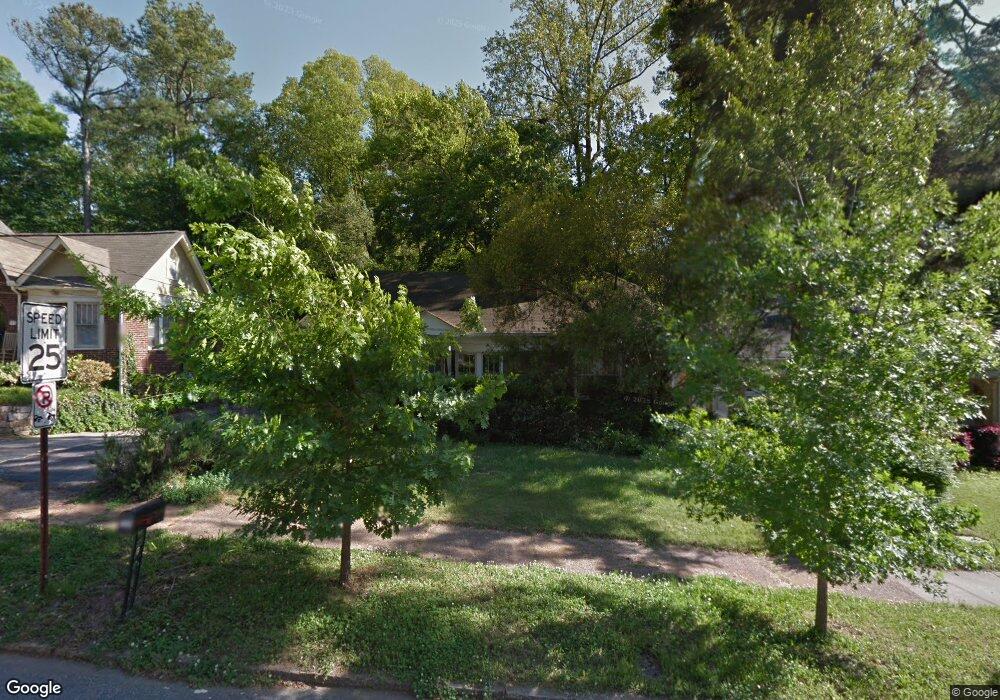733 Yorkshire Rd NE Unit 21 Atlanta, GA 30306
Morningside NeighborhoodEstimated Value: $1,044,000 - $1,150,000
4
Beds
3
Baths
1,902
Sq Ft
$574/Sq Ft
Est. Value
About This Home
This home is located at 733 Yorkshire Rd NE Unit 21, Atlanta, GA 30306 and is currently estimated at $1,091,881, approximately $574 per square foot. 733 Yorkshire Rd NE Unit 21 is a home located in Fulton County with nearby schools including Morningside Elementary School, Midtown High School, and Atlanta Montessori International School - Druid Hills.
Ownership History
Date
Name
Owned For
Owner Type
Purchase Details
Closed on
Oct 1, 2021
Sold by
Coleman Robert Wood
Bought by
Phillips Michael James and Phillips Lauren Vocelle
Current Estimated Value
Home Financials for this Owner
Home Financials are based on the most recent Mortgage that was taken out on this home.
Original Mortgage
$680,000
Outstanding Balance
$620,097
Interest Rate
2.8%
Mortgage Type
New Conventional
Estimated Equity
$471,784
Purchase Details
Closed on
Jun 18, 2021
Sold by
Spillman Melanie B
Bought by
Coleman Robert Wood and Mclane Shaun Christopher
Home Financials for this Owner
Home Financials are based on the most recent Mortgage that was taken out on this home.
Original Mortgage
$548,000
Interest Rate
2.9%
Mortgage Type
New Conventional
Purchase Details
Closed on
Jun 20, 2019
Sold by
Wahwee Llc
Bought by
Spillman Melanie B
Home Financials for this Owner
Home Financials are based on the most recent Mortgage that was taken out on this home.
Original Mortgage
$300,000
Interest Rate
4%
Mortgage Type
New Conventional
Create a Home Valuation Report for This Property
The Home Valuation Report is an in-depth analysis detailing your home's value as well as a comparison with similar homes in the area
Home Values in the Area
Average Home Value in this Area
Purchase History
| Date | Buyer | Sale Price | Title Company |
|---|---|---|---|
| Phillips Michael James | $850,000 | -- | |
| Coleman Robert Wood | $830,000 | -- | |
| Spillman Melanie B | $375,000 | -- |
Source: Public Records
Mortgage History
| Date | Status | Borrower | Loan Amount |
|---|---|---|---|
| Open | Phillips Michael James | $680,000 | |
| Previous Owner | Coleman Robert Wood | $548,000 | |
| Previous Owner | Spillman Melanie B | $300,000 |
Source: Public Records
Tax History Compared to Growth
Tax History
| Year | Tax Paid | Tax Assessment Tax Assessment Total Assessment is a certain percentage of the fair market value that is determined by local assessors to be the total taxable value of land and additions on the property. | Land | Improvement |
|---|---|---|---|---|
| 2025 | $9,218 | $380,000 | $97,080 | $282,920 |
| 2023 | $14,389 | $347,560 | $92,720 | $254,840 |
| 2022 | $11,285 | $338,280 | $135,640 | $202,640 |
| 2021 | $12,281 | $291,120 | $97,080 | $194,040 |
| 2020 | $7,149 | $241,080 | $95,920 | $145,160 |
| 2019 | $486 | $174,520 | $59,320 | $115,200 |
| 2018 | $4,744 | $163,160 | $51,360 | $111,800 |
| 2017 | $4,950 | $114,600 | $49,840 | $64,760 |
| 2016 | $6,507 | $114,600 | $49,840 | $64,760 |
| 2015 | $5,670 | $150,280 | $56,960 | $93,320 |
| 2014 | $3,446 | $127,480 | $48,320 | $79,160 |
Source: Public Records
Map
Nearby Homes
- 750 Yorkshire Rd NE
- 747 Cumberland Rd NE
- 799 Marstevan Dr NE
- 1445 Monroe Dr NE Unit E7
- 1445 Monroe Dr NE Unit F10
- 1445 Monroe Dr NE Unit 40C
- 1445 Monroe Dr NE Unit 14B
- 1445 Monroe Dr NE Unit C32
- 827 Sherwood Rd NE
- 1467 Monroe Dr NE Unit 11
- 1467 Monroe Dr NE Unit 2
- 640 Hillpine Dr NE
- 1352 Middlesex Ave NE
- 1566 N Morningside Dr NE
- 1349 Middlesex Ave NE
- 1380 Wayne Ave NE
- 1531 N Morningside Dr NE
- 1485 N Morningside Dr NE
- 1331 Greenland Dr NE
- 733 Yorkshire Rd NE
- 727 Yorkshire Rd NE
- 737 Yorkshire Rd NE Unit A
- 737 Yorkshire Rd NE Unit B
- 737 Yorkshire Rd NE
- 721 Yorkshire Rd NE
- 743 Yorkshire Rd NE
- 747 Yorkshire Rd NE
- 736 Yorkshire Rd NE
- 742 Yorkshire Rd NE
- 746 Yorkshire Rd NE
- 753 Yorkshire Rd NE
- 759 Yorkshire Rd NE
- 756 Yorkshire Rd NE
- 708 Yorkshire Rd NE
- 1452 Hillpine Ln NE
- 760 Yorkshire Rd NE
- 765 Yorkshire Rd NE
- 1450 Hillpine Ln NE
- 701 Yorkshire Rd NE Unit Terrace level suite
