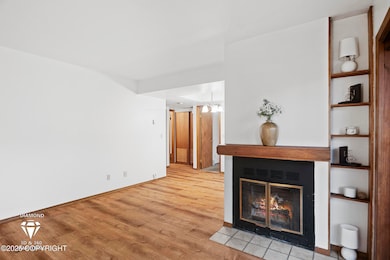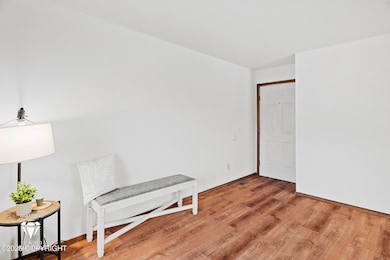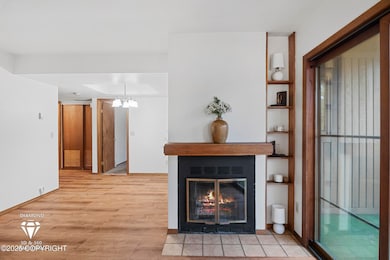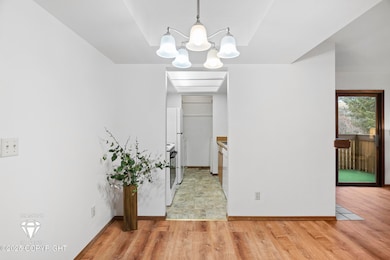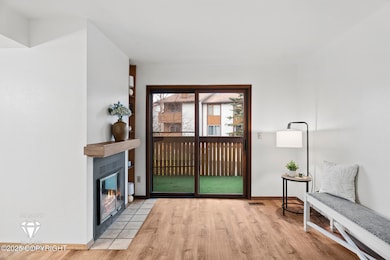
$470,000
- 5 Beds
- 3.5 Baths
- 2,677 Sq Ft
- 4170 Defiance St
- Anchorage, AK
Enjoy Reflection Lake View from your porch! Tri-level home with 5 bedrooms and 3.5 tiled baths. New roof, fresh interior, exterior paint have been completed within the last 3 years. Bright living room with vaulted ceilings and a fireplace, a formal dining area, and an open kitchen with a breakfast bar and eat-in nook.The primary suite includes double closets, skylights, and a soaking tub.
Carmen Robles Real Broker Alaska

