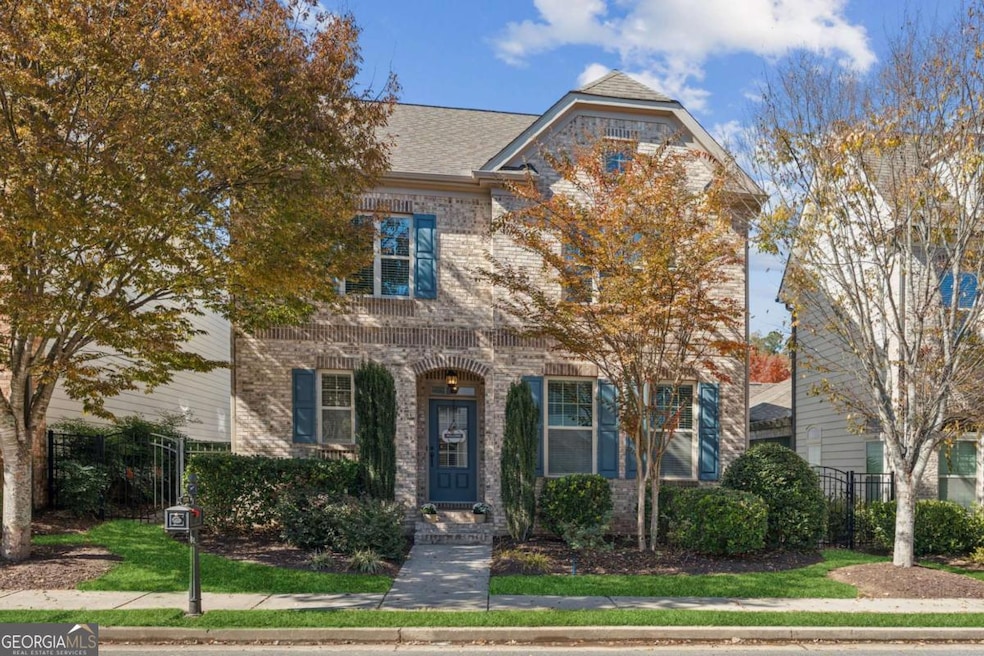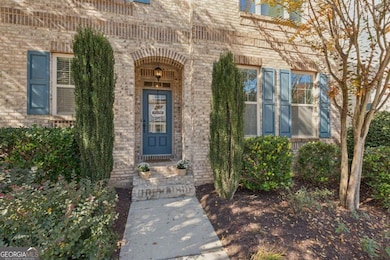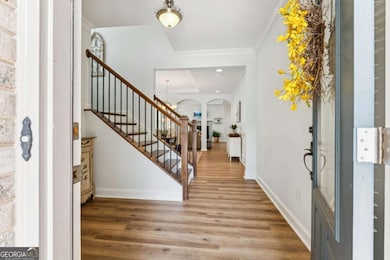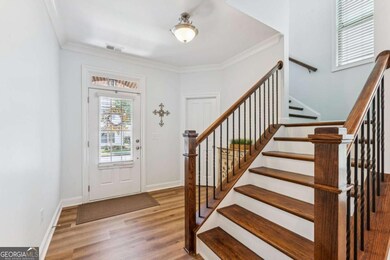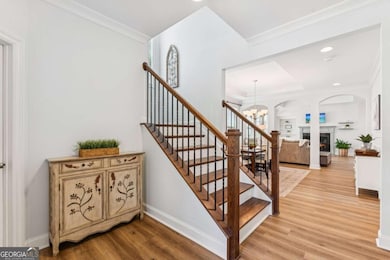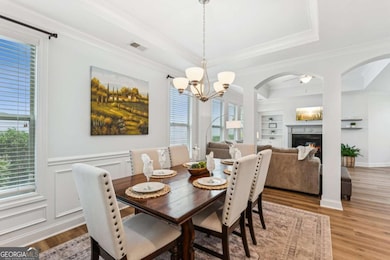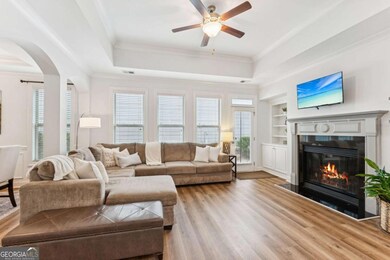7330 Winthrop Rd Alpharetta, GA 30005
Big Creek NeighborhoodEstimated payment $4,268/month
Highlights
- Gated Community
- Clubhouse
- Traditional Architecture
- Brandywine Elementary School Rated A
- Private Lot
- Main Floor Primary Bedroom
About This Home
LIFESTYLE LIVING AT ITS FINEST in IDEAL LOCATION - ALPHARETTA address, FORSYTH COUNTY SCHOOLS andTAXES!! This stunning, OPEN CONCEPT, PRIMARY ON MAIN with STORAGE GALORE and an OPTIONAL 4th BEDROOM is located in the sought-after Jamestown subdivision, an active swim/tennis/pickleball community. This fantastic, gated community is located less than a mile from Halcyon, offering top local restaurants, shopping, live entertainment, cornhole leagues, easy access to the Big Creek Greenway walking and biking trails, and much more. As you step inside, you are welcomed by a BRIGHT and INVITING, open main level floor plan with numerous windows and an abundance of natural light. This floor plan features an inviting foyer, a large open dining room, and a family room that seamlessly connects to a gorgeous white kitchen with deluxe cabinetry, a large island, and makes it a fantastic space for entertaining. Enjoy the serene views out to the lovely landscaped custom patio with paving stones and lush aromatic shrubs, where you can unwind year-round. The main-level, generously sized primary bedroom boasts a luxurious bathroom with a separate tub and shower, along with a large walk-in closet to meet all your storage needs. Upstairs, you will find two additional spacious bedrooms that offer ample space for everyone. Additionally, there is an oversized LOFT area that serves perfectly as a home office and an OVERSIZED flexible bonus room which can be used for additional living space, MEDIA ROOM, 4th BEDROOM, gym, playroom - get as creative as you wish! Fresh paint and LVP throughout, gorgeous fenced and landscaped patio, and remodeled kitchen are just a few of the recent upgrades to this house. There's nothing left to do but move in and start enjoying the vibrant and active community of Jamestown, which is situated perfectly across from the recently approved, $3 billion, 100 Acre mixed-use development The Gathering of South Forsyth, breaking ground this year. Get in now before property values soar. With easy access to GA 400 and top-rated schools, this property is a perfect 10! SCHEDULE YOUR SHOWING TODAY!
Listing Agent
Keller Williams Community Partners Brokerage Phone: 4044522750 License #370503 Listed on: 11/07/2025

Co-Listing Agent
Keller Williams Community Partners Brokerage Phone: 4044522750 License #356053
Open House Schedule
-
Sunday, November 16, 20252:00 to 4:00 pm11/16/2025 2:00:00 PM +00:0011/16/2025 4:00:00 PM +00:00Add to Calendar
Home Details
Home Type
- Single Family
Est. Annual Taxes
- $5,068
Year Built
- Built in 2014
Lot Details
- 4,792 Sq Ft Lot
- Fenced
- Private Lot
- Level Lot
HOA Fees
- $222 Monthly HOA Fees
Home Design
- Traditional Architecture
- Brick Exterior Construction
- Slab Foundation
- Composition Roof
Interior Spaces
- 2-Story Property
- Tray Ceiling
- Ceiling Fan
- Gas Log Fireplace
- Double Pane Windows
- Family Room with Fireplace
- Bonus Room
- Home Gym
Kitchen
- Walk-In Pantry
- Dishwasher
- Kitchen Island
- Disposal
Flooring
- Laminate
- Stone
- Tile
Bedrooms and Bathrooms
- 3 Bedrooms | 1 Primary Bedroom on Main
- Walk-In Closet
Laundry
- Laundry Room
- Laundry in Hall
Home Security
- Carbon Monoxide Detectors
- Fire and Smoke Detector
Parking
- 2 Car Garage
- Parking Accessed On Kitchen Level
- Side or Rear Entrance to Parking
Outdoor Features
- Patio
Location
- Property is near schools
- Property is near shops
Schools
- Brandywine Elementary School
- Desana Middle School
- Denmark High School
Utilities
- Central Heating and Cooling System
- Underground Utilities
- 220 Volts
- Gas Water Heater
- High Speed Internet
- Phone Available
- Cable TV Available
Community Details
Overview
- $1,382 Initiation Fee
- Association fees include ground maintenance, reserve fund, security, swimming, tennis, trash
- Jamestown Subdivision
Recreation
- Tennis Courts
- Community Playground
- Community Pool
Additional Features
- Clubhouse
- Gated Community
Map
Home Values in the Area
Average Home Value in this Area
Tax History
| Year | Tax Paid | Tax Assessment Tax Assessment Total Assessment is a certain percentage of the fair market value that is determined by local assessors to be the total taxable value of land and additions on the property. | Land | Improvement |
|---|---|---|---|---|
| 2025 | $5,068 | $256,072 | $78,000 | $178,072 |
| 2024 | $5,068 | $248,808 | $66,000 | $182,808 |
| 2023 | $4,334 | $226,060 | $56,000 | $170,060 |
| 2022 | $4,586 | $163,220 | $40,000 | $123,220 |
| 2021 | $4,112 | $163,220 | $40,000 | $123,220 |
| 2020 | $3,858 | $150,948 | $40,000 | $110,948 |
| 2019 | $3,820 | $148,796 | $40,000 | $108,796 |
| 2018 | $3,776 | $146,084 | $40,000 | $106,084 |
| 2017 | $3,644 | $139,160 | $40,000 | $99,160 |
| 2016 | $3,269 | $121,400 | $32,000 | $89,400 |
| 2015 | $3,232 | $119,400 | $30,000 | $89,400 |
| 2014 | $445 | $16,800 | $0 | $0 |
Property History
| Date | Event | Price | List to Sale | Price per Sq Ft |
|---|---|---|---|---|
| 11/07/2025 11/07/25 | For Sale | $689,000 | -- | -- |
Purchase History
| Date | Type | Sale Price | Title Company |
|---|---|---|---|
| Warranty Deed | -- | None Listed On Document | |
| Warranty Deed | -- | None Listed On Document | |
| Warranty Deed | -- | None Listed On Document | |
| Warranty Deed | -- | None Listed On Document | |
| Deed | $185,000 | None Listed On Document | |
| Deed | -- | None Listed On Document | |
| Deed | -- | None Listed On Document |
Mortgage History
| Date | Status | Loan Amount | Loan Type |
|---|---|---|---|
| Previous Owner | $185,000 | New Conventional | |
| Previous Owner | $201,000 | New Conventional |
Source: Georgia MLS
MLS Number: 10639632
APN: 044-370
- 7840 Willoughby Ct
- 7535 Jamestown Dr
- 7875 Pierpoint Ln
- 7835 Crownpoint Dr
- 7845 Crownpoint Dr
- 6425 Halcyon Way
- 6645 Cortland Walk
- 6370 Cortland Walk
- 6710 Pippin Walk
- 6930 Whitman Walk
- 6460 Cortland Walk
- 6835 Victory Run
- 6785 Pippin Walk
- 1205 Beacon Hill Crossing
- 923 Prestwyck Ct
- 1065 Beacon Hill Crossing
- 6405 Rex Ln
- 50 Estuary Trail
- 700 Venue Way Unit ID1328921P
- 50 Venue Way
- 6715 Halcyon Way
- 6550 Halcyon Way
- 6500 Halcyon Way
- 18000 Masters Way
- 727 Wamock Dr
- 1070 Admiral Crossing
- 908 Wendlebury Ct
- 1010 Bendleton Trace
- 1026 Annazanes Ct
- 1016 Bendleton Trace
- 1044 Annazanes Ct
- 1078 Prestwyck Ct
- 3803 Manor View
- 3080 Market Place
- 1369 Thornborough Dr
- 6295 Windward Pkwy Unit 3
