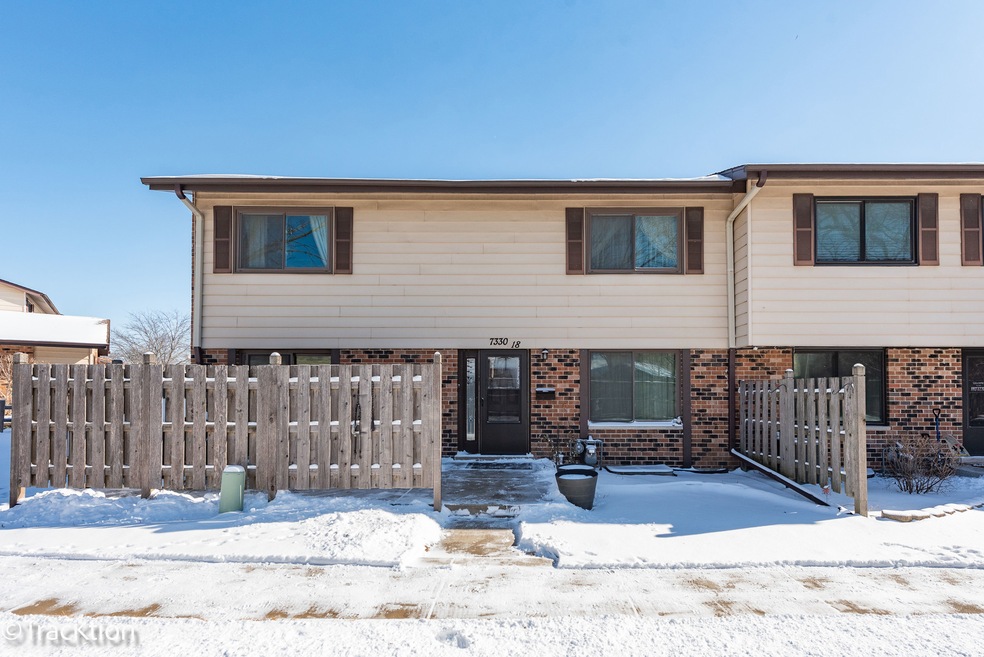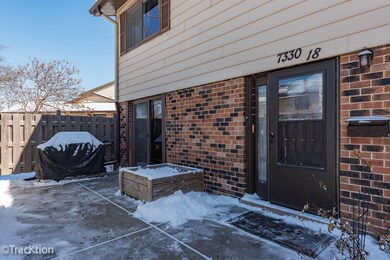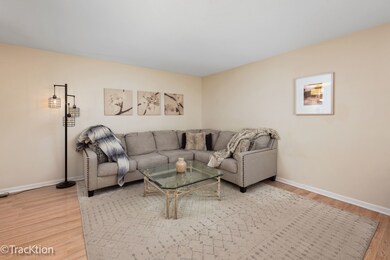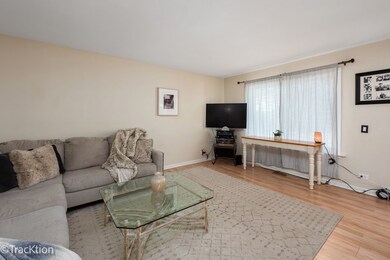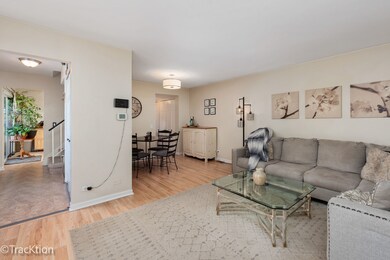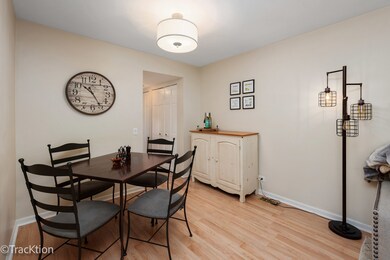
7330 Winthrop Way Unit 181 Downers Grove, IL 60516
South Downers Grove NeighborhoodHighlights
- Mature Trees
- End Unit
- Formal Dining Room
- Downers Grove South High School Rated A
- Lower Floor Utility Room
- Living Room
About This Home
As of March 2025Looking for a budget friendly step into homeownership? You've found it! This spacious townhome features 2 bedrooms and 1.5 bathrooms plus a basement offering a nice flex space. With its well desired courtyard facing location, the ease of an end unit provides quick access to parking. So many mentionables featuring a refreshed 1/2 bath, laminate floors throughout the living room and dining area, stainless steel appliances; windows, patio door, entry door and concrete patio, within the last 8 years; storm door, 2025. The location can't be beat with an array of shops and restaurants just minutes away. Come add your finishing touches, live here and make it a wonderful life!
Last Agent to Sell the Property
Platinum Partners Realtors License #475140611 Listed on: 02/20/2025

Townhouse Details
Home Type
- Townhome
Est. Annual Taxes
- $3,206
Year Built
- Built in 1972
Lot Details
- End Unit
- Mature Trees
HOA Fees
- $384 Monthly HOA Fees
Home Design
- Asphalt Roof
- Concrete Perimeter Foundation
Interior Spaces
- 1,156 Sq Ft Home
- 2-Story Property
- Family Room Downstairs
- Living Room
- Formal Dining Room
- Lower Floor Utility Room
- Partially Finished Basement
- Basement Fills Entire Space Under The House
- Range
Flooring
- Partially Carpeted
- Laminate
- Vinyl
Bedrooms and Bathrooms
- 2 Bedrooms
- 2 Potential Bedrooms
Laundry
- Laundry Room
- Dryer
- Washer
Parking
- 2 Parking Spaces
- Uncovered Parking
- Parking Lot
- Parking Included in Price
Schools
- Lace Elementary School
- Eisenhower Junior High School
- South High School
Utilities
- Central Air
- Heating System Uses Natural Gas
Listing and Financial Details
- Homeowner Tax Exemptions
Community Details
Overview
- Association fees include parking, insurance, exterior maintenance, lawn care, scavenger, snow removal
- 18 Units
- Manager Association, Phone Number (630) 812-6400
- Village Square Subdivision
- Property managed by G & D Property Management
Amenities
- Common Area
Pet Policy
- Dogs and Cats Allowed
Ownership History
Purchase Details
Home Financials for this Owner
Home Financials are based on the most recent Mortgage that was taken out on this home.Purchase Details
Purchase Details
Home Financials for this Owner
Home Financials are based on the most recent Mortgage that was taken out on this home.Similar Homes in the area
Home Values in the Area
Average Home Value in this Area
Purchase History
| Date | Type | Sale Price | Title Company |
|---|---|---|---|
| Warranty Deed | $140,000 | Ctic | |
| Interfamily Deed Transfer | -- | None Available | |
| Warranty Deed | $161,000 | Ctic |
Mortgage History
| Date | Status | Loan Amount | Loan Type |
|---|---|---|---|
| Open | $210,000 | New Conventional | |
| Closed | $133,000 | New Conventional | |
| Previous Owner | $149,000 | Unknown | |
| Previous Owner | $14,400 | Credit Line Revolving | |
| Previous Owner | $152,950 | Purchase Money Mortgage | |
| Previous Owner | $14,400 | Credit Line Revolving |
Property History
| Date | Event | Price | Change | Sq Ft Price |
|---|---|---|---|---|
| 03/25/2025 03/25/25 | Sold | $255,000 | +6.7% | $221 / Sq Ft |
| 02/23/2025 02/23/25 | Pending | -- | -- | -- |
| 02/20/2025 02/20/25 | For Sale | $239,000 | +70.7% | $207 / Sq Ft |
| 10/24/2016 10/24/16 | Sold | $140,000 | -6.6% | $121 / Sq Ft |
| 09/18/2016 09/18/16 | Pending | -- | -- | -- |
| 09/10/2016 09/10/16 | For Sale | $149,900 | 0.0% | $130 / Sq Ft |
| 09/08/2016 09/08/16 | Pending | -- | -- | -- |
| 08/29/2016 08/29/16 | For Sale | $149,900 | -- | $130 / Sq Ft |
Tax History Compared to Growth
Tax History
| Year | Tax Paid | Tax Assessment Tax Assessment Total Assessment is a certain percentage of the fair market value that is determined by local assessors to be the total taxable value of land and additions on the property. | Land | Improvement |
|---|---|---|---|---|
| 2024 | $3,381 | $61,135 | $6,625 | $54,510 |
| 2023 | $3,206 | $56,200 | $6,090 | $50,110 |
| 2022 | $2,913 | $50,130 | $5,430 | $44,700 |
| 2021 | $2,828 | $49,560 | $5,370 | $44,190 |
| 2020 | $2,775 | $48,570 | $5,260 | $43,310 |
| 2019 | $2,680 | $46,610 | $5,050 | $41,560 |
| 2018 | $2,344 | $40,710 | $4,410 | $36,300 |
| 2017 | $2,267 | $39,170 | $4,240 | $34,930 |
| 2016 | $1,829 | $32,040 | $7,890 | $24,150 |
| 2015 | $1,784 | $30,140 | $7,420 | $22,720 |
| 2014 | $1,610 | $27,380 | $6,740 | $20,640 |
| 2013 | $2,173 | $35,570 | $8,760 | $26,810 |
Agents Affiliated with this Home
-
Jodee Baker

Seller's Agent in 2025
Jodee Baker
Platinum Partners Realtors
(630) 222-2614
14 in this area
287 Total Sales
-
Audrey Albright

Seller Co-Listing Agent in 2025
Audrey Albright
Platinum Partners Realtors
(630) 726-2255
3 in this area
48 Total Sales
-
Michael Borowski

Buyer's Agent in 2025
Michael Borowski
Homestead realty, Inc.
(414) 514-4699
1 in this area
897 Total Sales
-
Tomas Linge

Seller's Agent in 2016
Tomas Linge
Chicagoland Brokers Inc.
(708) 415-0170
1 in this area
12 Total Sales
-
Paul Baker

Buyer's Agent in 2016
Paul Baker
Platinum Partners Realtors
(630) 399-2614
15 in this area
458 Total Sales
Map
Source: Midwest Real Estate Data (MRED)
MLS Number: 12282544
APN: 09-29-218-037
- 7315 Winthrop Way Unit 6
- 18 Winthrop Ct Unit 6
- 7318 Winthrop Way Unit 4
- 17 Tower Ct Unit 18
- 7333 Winthrop Way Unit 10
- 7305 Baybury Rd Unit 113
- 7412 Canterbury Place Unit 25
- 7301 Baybury Rd Unit 111
- 480 74th St Unit 105
- 460 74th St Unit 102
- 7501 Cambridge Rd
- 1031 Claremont Dr
- 6901 Meadowcrest Dr
- 7333 Grand Ave Unit 102
- 7129 Matthias Rd
- 7125 Matthias Rd
- 1934 72nd St
- 7516 Main St
- 1917 Holly Ave
- 1141 Robey Ave
