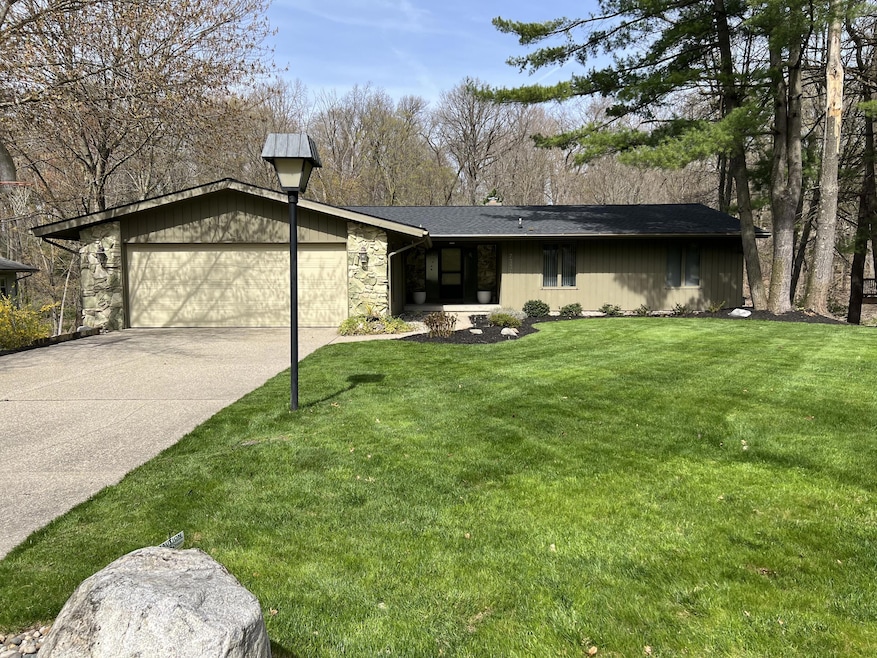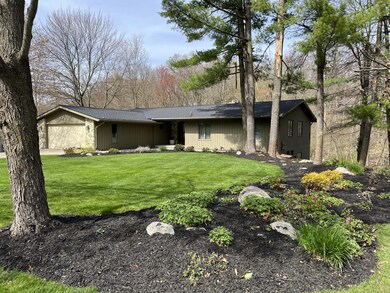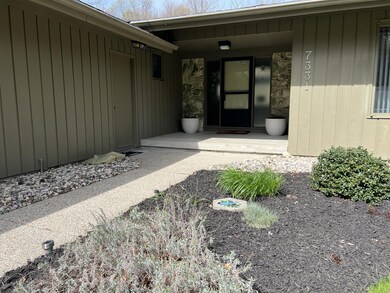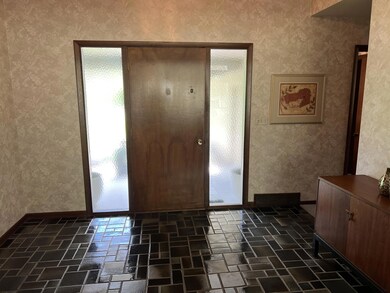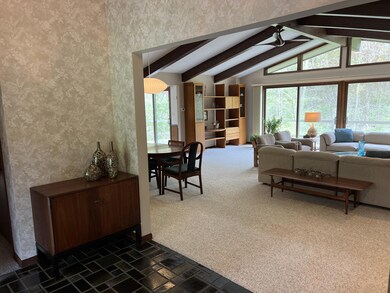
7331 Cascade Woods Dr SE Grand Rapids, MI 49546
Forest Hills NeighborhoodHighlights
- Private Waterfront
- Deck
- Wooded Lot
- Pine Ridge Elementary School Rated A
- Family Room with Fireplace
- Vaulted Ceiling
About This Home
As of May 2024Prime Cascade-Forest Hills Schools quality built & impecably maintained spacious walkout ranch on an absolutely gorgeous lot w/stream & woods to rear! Boasts an open floor plan & mid century feel w/ 5 BRS - 3.5 baths, 2 fireplaces & built-ins galore. Main floor features: a large tiled entry,stunning vaulted & beamed ceiling Great Room w/ windows/sliders & fireplace, good sized kitchen w/open dining area & sliders to deck,1/2 bath, rear mud room, laundry room,MBR suite,2 more BRS & full tiled bath. Walkout level offers:FR w/fireplace & sliders to patio, game room,3rd full bath,2BRS + potential for 6th BR/office, large work room & separate storage room.Note new roof in 2022, updated high eff.furnace/AC,underground sprinkling, etc.Bit dated decor but priced below market for quick sale so do not delay as all offers held & due by Monday5-6-24 @ 1pm.
Home Details
Home Type
- Single Family
Est. Annual Taxes
- $4,401
Year Built
- Built in 1972
Lot Details
- 0.39 Acre Lot
- Lot Dimensions are 105.07 x 171.5 x 91.87 x 171.5
- Private Waterfront
- 92 Feet of Waterfront
- Shrub
- Terraced Lot
- Sprinkler System
- Wooded Lot
Parking
- 2 Car Attached Garage
- Garage Door Opener
Home Design
- Brick or Stone Mason
- Shingle Roof
- Composition Roof
- Wood Siding
- Stone
Interior Spaces
- 1-Story Property
- Vaulted Ceiling
- Ceiling Fan
- Wood Burning Fireplace
- Gas Log Fireplace
- Insulated Windows
- Window Treatments
- Window Screens
- Mud Room
- Family Room with Fireplace
- 2 Fireplaces
- Living Room with Fireplace
- Attic Fan
- Storm Windows
Kitchen
- Eat-In Kitchen
- Built-In Gas Oven
- Range
- Microwave
- Dishwasher
- Disposal
Flooring
- Carpet
- Ceramic Tile
Bedrooms and Bathrooms
- 5 Bedrooms | 3 Main Level Bedrooms
- En-Suite Bathroom
Laundry
- Laundry Room
- Laundry on main level
- Dryer
- Washer
- Sink Near Laundry
Finished Basement
- Walk-Out Basement
- Basement Fills Entire Space Under The House
- Stubbed For A Bathroom
- 2 Bedrooms in Basement
Outdoor Features
- Water Access
- Deck
- Patio
- Porch
Utilities
- Humidifier
- Forced Air Heating and Cooling System
- Heating System Uses Natural Gas
- Natural Gas Water Heater
- High Speed Internet
- Phone Available
- Cable TV Available
Ownership History
Purchase Details
Home Financials for this Owner
Home Financials are based on the most recent Mortgage that was taken out on this home.Purchase Details
Map
Similar Homes in Grand Rapids, MI
Home Values in the Area
Average Home Value in this Area
Purchase History
| Date | Type | Sale Price | Title Company |
|---|---|---|---|
| Warranty Deed | $607,000 | Star Title | |
| Interfamily Deed Transfer | -- | None Available |
Property History
| Date | Event | Price | Change | Sq Ft Price |
|---|---|---|---|---|
| 05/31/2024 05/31/24 | Sold | $607,000 | +12.4% | $176 / Sq Ft |
| 05/07/2024 05/07/24 | Pending | -- | -- | -- |
| 05/01/2024 05/01/24 | For Sale | $539,975 | -- | $157 / Sq Ft |
Tax History
| Year | Tax Paid | Tax Assessment Tax Assessment Total Assessment is a certain percentage of the fair market value that is determined by local assessors to be the total taxable value of land and additions on the property. | Land | Improvement |
|---|---|---|---|---|
| 2024 | $3,089 | $231,800 | $0 | $0 |
| 2023 | $2,954 | $204,400 | $0 | $0 |
| 2022 | $4,208 | $179,600 | $0 | $0 |
| 2021 | $4,106 | $166,900 | $0 | $0 |
| 2020 | $2,758 | $151,500 | $0 | $0 |
| 2019 | $4,080 | $145,300 | $0 | $0 |
| 2018 | $4,026 | $139,800 | $0 | $0 |
| 2017 | $4,009 | $137,900 | $0 | $0 |
| 2016 | $3,869 | $136,500 | $0 | $0 |
| 2015 | -- | $136,500 | $0 | $0 |
| 2013 | -- | $110,600 | $0 | $0 |
Source: Southwestern Michigan Association of REALTORS®
MLS Number: 24020948
APN: 41-19-10-353-012
- 7359 Cascade Woods Dr SE
- 7356 Treeline Dr SE
- 7572 Lime Hollow Dr SE
- 7269 Thorncrest Dr SE
- 7325 Sheffield Dr SE
- 7518 Sheffield Dr SE
- 7414 Thorncrest Dr SE
- 2416 Pebblebrook Dr SE
- 7688 Wood Violet Ct SE
- 7790 Ashwood Dr SE
- 7044 Cascade Rd SE
- 3290 Hidden Hills Ct SE
- 7420 Biscayne Way SE
- 3294 Thorncrest Dr SE
- 7174 Cascade Rd SE
- 7828 Autumn Woods Dr SE
- 6761 Burton St SE
- 7563 Aspenwood Dr SE
- 2100 Timber Point Dr SE
- 1885 Timber Trail Dr SE
