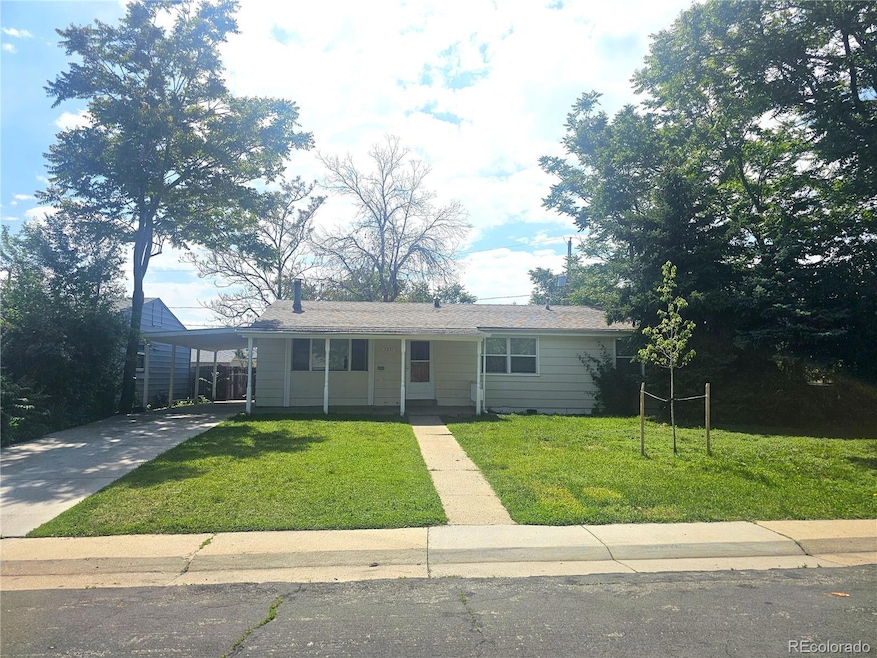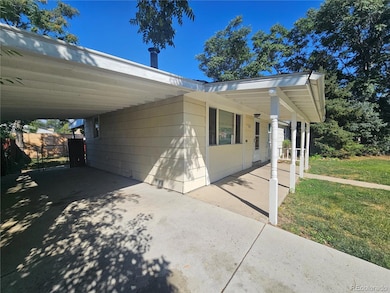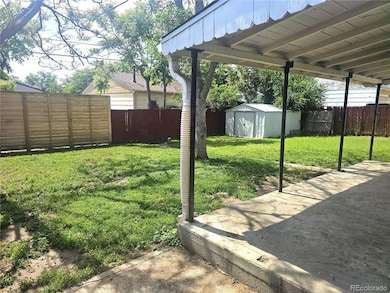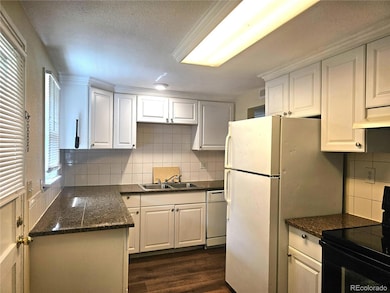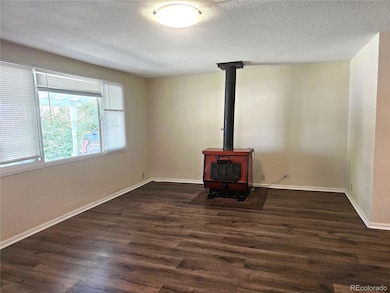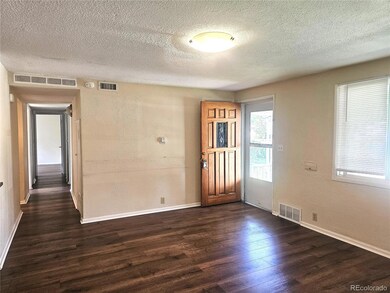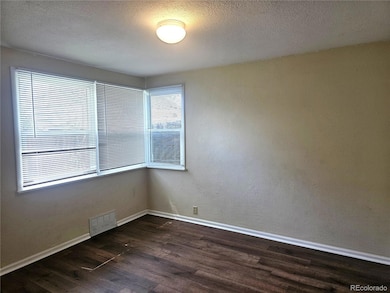7331 Clay St Westminster, CO 80030
Southeast Westminster NeighborhoodEstimated payment $2,230/month
Highlights
- Property is near public transit
- Private Yard
- Covered Patio or Porch
- Traditional Architecture
- No HOA
- Eat-In Kitchen
About This Home
Welcome home to this move in ready 3 bedroom ranch style home. Kitchen has been remodeled and has granite tile counters. Newer paint and laminate flooring throughout and cozy wood burning fireplace in the living room. Sit back and enjoy the covered front porch or back patio on these hot summer days. Private fenced back yard with mature trees surrounding. Close to shopping and light rail station to Downtown is just a mile away. Easy access to the Boulder Turnpike or I-76 which can connect you where you need to go. Attached carport for 1 car and additional street parking in front as well as the driveway.
Don't miss this opportunity at the new price!
Listing Agent
Cityscape Real Estate LLC Brokerage Email: julie@cityscapedenver.com,303-263-0978 License #100042884 Listed on: 06/12/2025
Home Details
Home Type
- Single Family
Est. Annual Taxes
- $2,413
Year Built
- Built in 1955 | Remodeled
Lot Details
- 6,000 Sq Ft Lot
- East Facing Home
- Property is Fully Fenced
- Landscaped
- Private Yard
Home Design
- Traditional Architecture
- Frame Construction
Interior Spaces
- 1,056 Sq Ft Home
- 1-Story Property
- Window Treatments
- Living Room with Fireplace
- Laminate Flooring
- Laundry Room
Kitchen
- Eat-In Kitchen
- Self-Cleaning Oven
- Dishwasher
- Disposal
Bedrooms and Bathrooms
- 3 Main Level Bedrooms
Parking
- 1 Parking Space
- 1 Carport Space
- Paved Parking
Schools
- Orchard Park Academy Elementary And Middle School
- Westminster High School
Utilities
- No Cooling
- Forced Air Heating System
- 110 Volts
- Gas Water Heater
Additional Features
- Covered Patio or Porch
- Property is near public transit
Community Details
- No Home Owners Association
- Skyline Vista Subdivision
Listing and Financial Details
- Property held in a trust
- Assessor Parcel Number R0067041
Map
Home Values in the Area
Average Home Value in this Area
Tax History
| Year | Tax Paid | Tax Assessment Tax Assessment Total Assessment is a certain percentage of the fair market value that is determined by local assessors to be the total taxable value of land and additions on the property. | Land | Improvement |
|---|---|---|---|---|
| 2024 | $2,413 | $24,940 | $5,310 | $19,630 |
| 2023 | $2,393 | $28,880 | $5,410 | $23,470 |
| 2022 | $2,253 | $22,190 | $5,560 | $16,630 |
| 2021 | $2,320 | $22,190 | $5,560 | $16,630 |
| 2020 | $1,875 | $18,230 | $5,720 | $12,510 |
| 2019 | $1,871 | $18,230 | $5,720 | $12,510 |
| 2018 | $1,594 | $15,440 | $5,470 | $9,970 |
| 2017 | $1,359 | $15,440 | $5,470 | $9,970 |
| 2016 | $924 | $9,870 | $2,710 | $7,160 |
| 2015 | $922 | $9,870 | $2,710 | $7,160 |
| 2014 | -- | $9,260 | $2,310 | $6,950 |
Property History
| Date | Event | Price | List to Sale | Price per Sq Ft |
|---|---|---|---|---|
| 09/05/2025 09/05/25 | Price Changed | $385,000 | -3.8% | $365 / Sq Ft |
| 06/12/2025 06/12/25 | For Sale | $400,000 | -- | $379 / Sq Ft |
Purchase History
| Date | Type | Sale Price | Title Company |
|---|---|---|---|
| Interfamily Deed Transfer | -- | None Available |
Source: REcolorado®
MLS Number: 6617791
APN: 1719-32-4-13-015
- 7351 Canosa Ct
- 2970 Eliot Cir
- 7151 Clay St
- 7482 Beach Ct
- 2785 Skyline Dr
- 2281 Samuel Dr
- 2855 W 69th Ave
- 7051 Ruth Way
- 0 W 74th Ave
- 6940 Clay St
- 2880 W 69th Ave
- 7620 Hooker St
- 7210 Alan Dr
- 7644 Wyandot St
- 2475 W 69th Place
- 7101 Alan Dr
- 6916 Fern Dr
- 2658 W 68th Ave
- Kennedy Plan at Westminster Station - Townhomes
- Kennedy 1 Plan at Westminster Station - Townhomes
- 2703 W 74th Ave
- 2880 Eliot Cir Unit 208
- 2861 Eliot Cir
- 2926 Eliot Cir Unit 3
- 2926 Eliot Cir Unit 2
- 2932 Eliot Cir Unit 4
- 2932 Eliot Cir Unit 2
- 2938 Eliot Cir Unit 2
- 2956 Eliot Cir
- 3045 W 71st Ave
- 7595 Zuni St
- 2300 W 76th Ave
- 7100 Hooker St
- 7618 Umatilla St
- 7659 Tejon St
- 8055 Decatur St
- 7030 Pecos St
- 5256 N Federal Blvd Unit 316
- 5256 N Federal Blvd Unit 208
- 7868 Quivas Way
