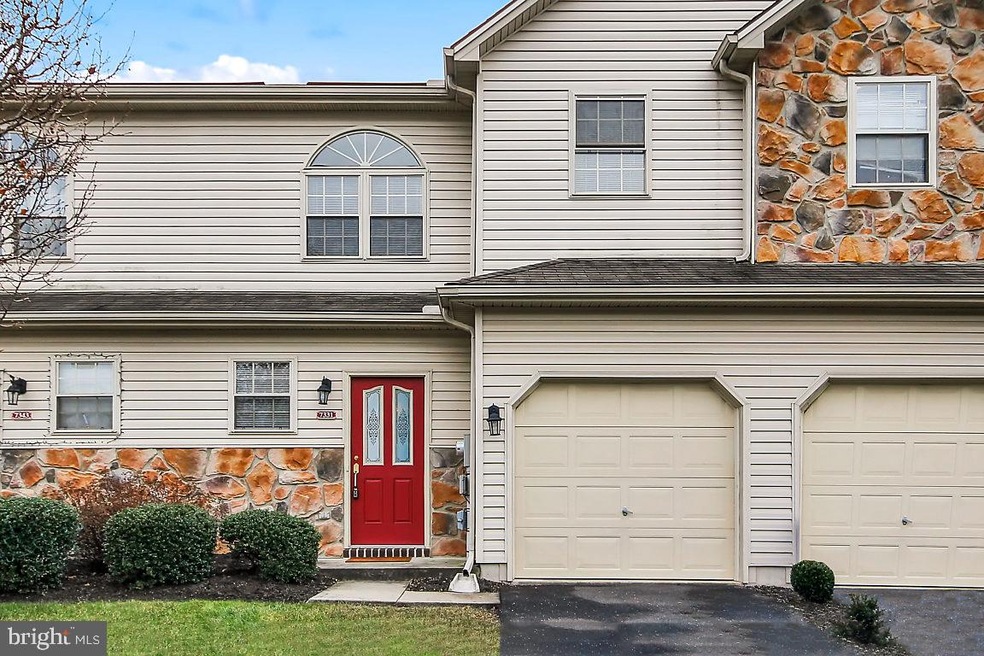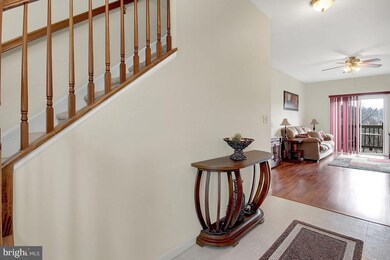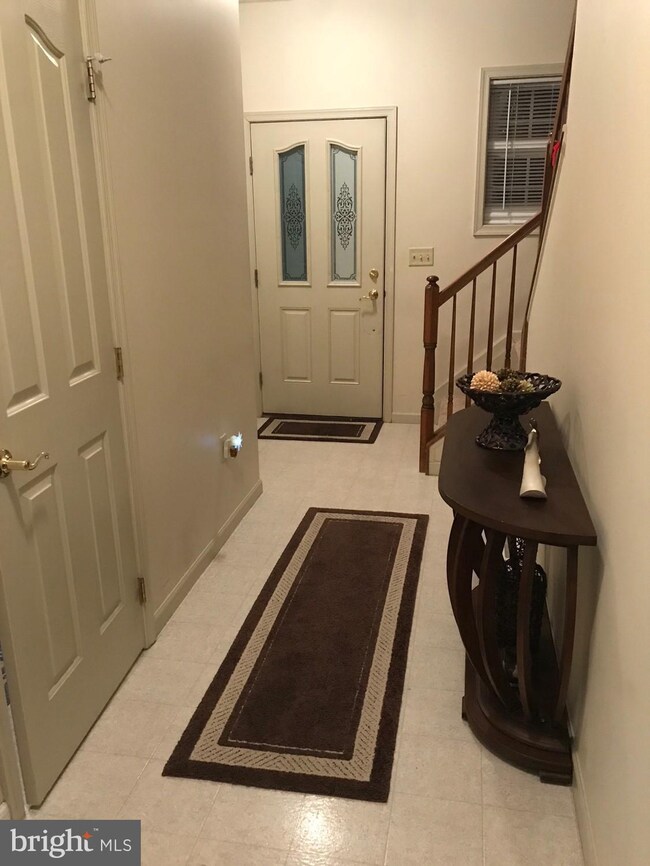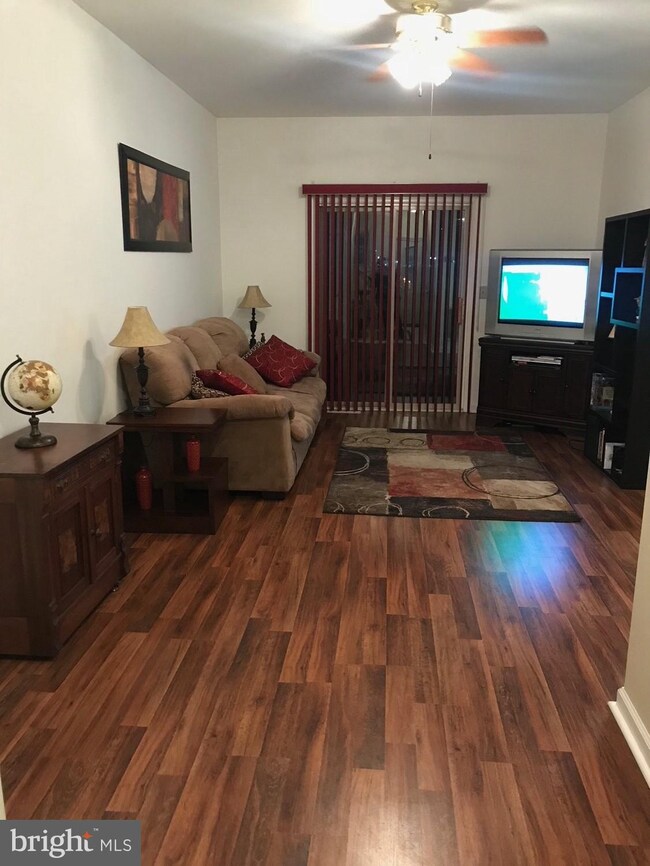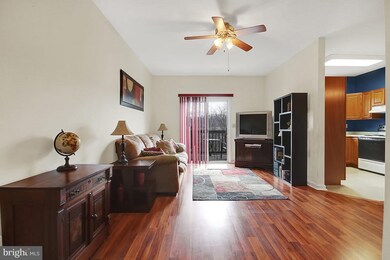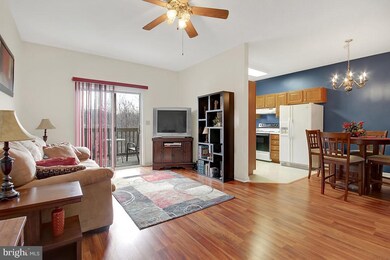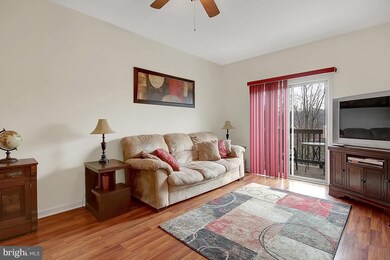
7331 Clearfield St Unit L431 Harrisburg, PA 17111
Rutherford NeighborhoodHighlights
- Deck
- Bonus Room
- En-Suite Primary Bedroom
- Traditional Architecture
- 1 Car Attached Garage
- Central Air
About This Home
As of October 2024This well maintained townhome offers two spacious Owners Suites. One has a vaulted ceiling and palladium window, one has a walk-in closet and both have a full bath. New carpet and laminate flooring throughout. Home is open and bright with 9 foot ceilings. The view from the deck is a wooded tree line that makes it very private 3 seasons of the year. New heat pump, 1 car garage and partially finished walk-out basement that will make a great play room with storage shelving for your games! 1 car garage. A joy to show!
Last Agent to Sell the Property
Joy Daniels Real Estate Group, Ltd License #RM421836 Listed on: 12/20/2017

Townhouse Details
Home Type
- Townhome
Est. Annual Taxes
- $2,692
Year Built
- Built in 2003
Lot Details
- 2,614 Sq Ft Lot
HOA Fees
- $45 Monthly HOA Fees
Parking
- 1 Car Attached Garage
- Front Facing Garage
Home Design
- Traditional Architecture
- Stone Siding
- Vinyl Siding
- Stick Built Home
Interior Spaces
- 1,346 Sq Ft Home
- Property has 2 Levels
- Combination Dining and Living Room
- Bonus Room
- Partially Finished Basement
- Basement Fills Entire Space Under The House
- Laundry on upper level
Kitchen
- Electric Oven or Range
- Dishwasher
- Disposal
Bedrooms and Bathrooms
- 2 Bedrooms
- En-Suite Primary Bedroom
Home Security
Outdoor Features
- Deck
- Exterior Lighting
Schools
- Central Dauphin East High School
Utilities
- Central Air
- Heat Pump System
- 200+ Amp Service
- Cable TV Available
Listing and Financial Details
- Assessor Parcel Number 63-086-030-000-0000
Community Details
Overview
- Wellington Manor Subdivision
Security
- Fire and Smoke Detector
Ownership History
Purchase Details
Home Financials for this Owner
Home Financials are based on the most recent Mortgage that was taken out on this home.Purchase Details
Purchase Details
Home Financials for this Owner
Home Financials are based on the most recent Mortgage that was taken out on this home.Purchase Details
Home Financials for this Owner
Home Financials are based on the most recent Mortgage that was taken out on this home.Purchase Details
Home Financials for this Owner
Home Financials are based on the most recent Mortgage that was taken out on this home.Purchase Details
Home Financials for this Owner
Home Financials are based on the most recent Mortgage that was taken out on this home.Similar Homes in the area
Home Values in the Area
Average Home Value in this Area
Purchase History
| Date | Type | Sale Price | Title Company |
|---|---|---|---|
| Deed | $230,000 | None Listed On Document | |
| Deed | $178,000 | None Listed On Document | |
| Special Warranty Deed | $135,000 | None Available | |
| Special Warranty Deed | $119,000 | -- | |
| Deed | $119,900 | -- | |
| Deed | $119,900 | -- |
Mortgage History
| Date | Status | Loan Amount | Loan Type |
|---|---|---|---|
| Open | $184,000 | New Conventional | |
| Previous Owner | $132,554 | FHA | |
| Previous Owner | $95,200 | New Conventional | |
| Previous Owner | $7,703 | Unknown | |
| Previous Owner | $118,950 | FHA | |
| Previous Owner | $118,950 | FHA |
Property History
| Date | Event | Price | Change | Sq Ft Price |
|---|---|---|---|---|
| 10/22/2024 10/22/24 | Sold | $230,000 | 0.0% | $171 / Sq Ft |
| 09/22/2024 09/22/24 | Pending | -- | -- | -- |
| 09/21/2024 09/21/24 | For Sale | $230,000 | +70.4% | $171 / Sq Ft |
| 02/16/2018 02/16/18 | Sold | $135,000 | 0.0% | $100 / Sq Ft |
| 01/08/2018 01/08/18 | Pending | -- | -- | -- |
| 12/28/2017 12/28/17 | Price Changed | $135,000 | -3.6% | $100 / Sq Ft |
| 12/20/2017 12/20/17 | For Sale | $140,000 | +17.6% | $104 / Sq Ft |
| 04/06/2012 04/06/12 | Sold | $119,000 | -8.4% | $88 / Sq Ft |
| 03/08/2012 03/08/12 | Pending | -- | -- | -- |
| 02/07/2012 02/07/12 | For Sale | $129,900 | -- | $97 / Sq Ft |
Tax History Compared to Growth
Tax History
| Year | Tax Paid | Tax Assessment Tax Assessment Total Assessment is a certain percentage of the fair market value that is determined by local assessors to be the total taxable value of land and additions on the property. | Land | Improvement |
|---|---|---|---|---|
| 2025 | $2,963 | $99,300 | $17,100 | $82,200 |
| 2024 | $2,814 | $99,300 | $17,100 | $82,200 |
| 2023 | $2,814 | $99,300 | $17,100 | $82,200 |
| 2022 | $2,814 | $99,300 | $17,100 | $82,200 |
| 2021 | $2,754 | $99,300 | $17,100 | $82,200 |
| 2020 | $2,725 | $99,300 | $17,100 | $82,200 |
| 2019 | $2,736 | $99,300 | $17,100 | $82,200 |
| 2018 | $2,692 | $99,300 | $17,100 | $82,200 |
| 2017 | $2,603 | $99,300 | $17,100 | $82,200 |
| 2016 | $0 | $99,300 | $17,100 | $82,200 |
| 2015 | -- | $99,300 | $17,100 | $82,200 |
| 2014 | -- | $99,300 | $17,100 | $82,200 |
Agents Affiliated with this Home
-
David Giovanniello

Seller's Agent in 2024
David Giovanniello
For Sale By Owner Plus, REALTORS
(717) 979-1316
1 in this area
188 Total Sales
-
Adil Mahmood

Buyer's Agent in 2024
Adil Mahmood
Howard Hanna
(717) 503-3850
1 in this area
8 Total Sales
-
Joy Daniels

Seller's Agent in 2018
Joy Daniels
Joy Daniels Real Estate Group, Ltd
(717) 695-3177
13 in this area
1,342 Total Sales
-
Corey Kaplan

Buyer's Agent in 2018
Corey Kaplan
Iron Valley Real Estate of Central PA
(717) 389-2397
48 Total Sales
-
Sherri Anderson

Seller's Agent in 2012
Sherri Anderson
RE/MAX
(717) 512-1774
1 in this area
161 Total Sales
-
JON TOWSEN

Buyer's Agent in 2012
JON TOWSEN
Joy Daniels Real Estate Group, Ltd
(717) 512-8729
10 Total Sales
Map
Source: Bright MLS
MLS Number: 1000097476
APN: 63-086-030
- 7258 Clearfield St
- 161 Kristy Ln Unit L442
- 7246 Huntingdon St
- 7548 Stephen Dr
- 73 N 72nd St
- 7110 Huntingdon St
- 0 Bucks St
- 7761 Jefferson St
- 7220 Jefferson St
- 7951 Jefferson St
- 6900 Huntingdon St
- 6881 Huntingdon St
- 7025 Beech Tree Dr
- 7736 Chambers Hill Rd
- 7030 Beech Tree Dr
- 550 Council Dr
- 7220 Audubon Dr
- 545 Cardinal Dr
- 7860 Chambers Hill Rd
- 7030 Kendale Dr Unit L58
