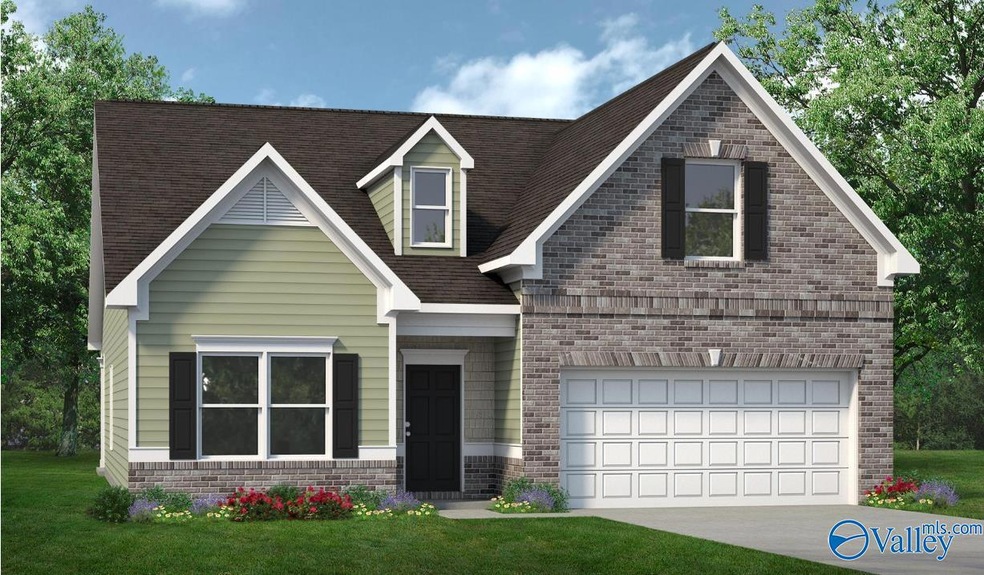PENDING
NEW CONSTRUCTION
7331 Pine Run Ln SE Owens Cross Roads, AL 35763
Estimated payment $2,092/month
Total Views
73
4
Beds
3
Baths
2,066
Sq Ft
$159
Price per Sq Ft
Highlights
- Under Construction
- Covered Patio or Porch
- Cooling Available
- Bonus Room
- Breakfast Room
- Family Room
About This Home
Under Construction-Flexible single-level living is available in the Langford ranch. The main living area is punctuated by a light-filled dining area with views of the backyard and access to a covered patio. An adjacent open island kitchen overlooks the spacious family room. The owner's suite is tucked away at the back of the home and offers a private sanctuary with its spa-like bath and sizable walk-in closet. A conveniently located extra-large laundry room enhances everyday living and offers direct access to the owner's suite if desired. A second floor with bedroom 4 and bath ensuite may be added.
Home Details
Home Type
- Single Family
Year Built
- Built in 2025 | Under Construction
HOA Fees
- $33 Monthly HOA Fees
Home Design
- Brick Exterior Construction
- Slab Foundation
- Vinyl Siding
- Stone
Interior Spaces
- 2,066 Sq Ft Home
- Property has 1 Level
- Family Room
- Breakfast Room
- Dining Room
- Bonus Room
Kitchen
- Oven or Range
- Microwave
- Dishwasher
- Disposal
Bedrooms and Bathrooms
- 4 Bedrooms
- 3 Full Bathrooms
Parking
- 2 Car Garage
- Front Facing Garage
- Driveway
Schools
- Hampton Cove Elementary School
- Huntsville High School
Utilities
- Cooling Available
- Heating Available
Additional Features
- Covered Patio or Porch
- 9,148 Sq Ft Lot
Community Details
- Cma Association
- Built by SMITH DOUGLAS HOMES
- Big Cove Station Subdivision
Listing and Financial Details
- Tax Lot 22
Map
Create a Home Valuation Report for This Property
The Home Valuation Report is an in-depth analysis detailing your home's value as well as a comparison with similar homes in the area
Home Values in the Area
Average Home Value in this Area
Property History
| Date | Event | Price | List to Sale | Price per Sq Ft |
|---|---|---|---|---|
| 09/08/2025 09/08/25 | Pending | -- | -- | -- |
| 09/08/2025 09/08/25 | For Sale | $328,360 | -- | $159 / Sq Ft |
Source: ValleyMLS.com
Source: ValleyMLS.com
MLS Number: 21898624
Nearby Homes
- 7320 Pine Run Ln SE
- 7318 Pine Run Ln SE
- 7318 Pine Run SE
- 7328 Pine Run Ln SE
- 7325 Pine Run Ln SE
- The Braselton II Plan at Big Cove Station
- The McGinnis Plan at Big Cove Station
- The Harrington Plan at Big Cove Station
- The Manchester II Plan at Big Cove Station
- The Ryman Plan at Big Cove Station
- 7330 Pine Run Ln SE
- 7327 Pine Run Ln SE
- 7329 Pine Run Ln SE
- 7334 Pine Run Ln SE
- 7333 Pine Run Ln SE
- 7336 Pine Run Ln SE
- 7203 Fox Glen Cir SE
- 7204 Fox Glen Cir SE
- 7337 Pine Run Ln SE
- 7314 Pine Run Ln

