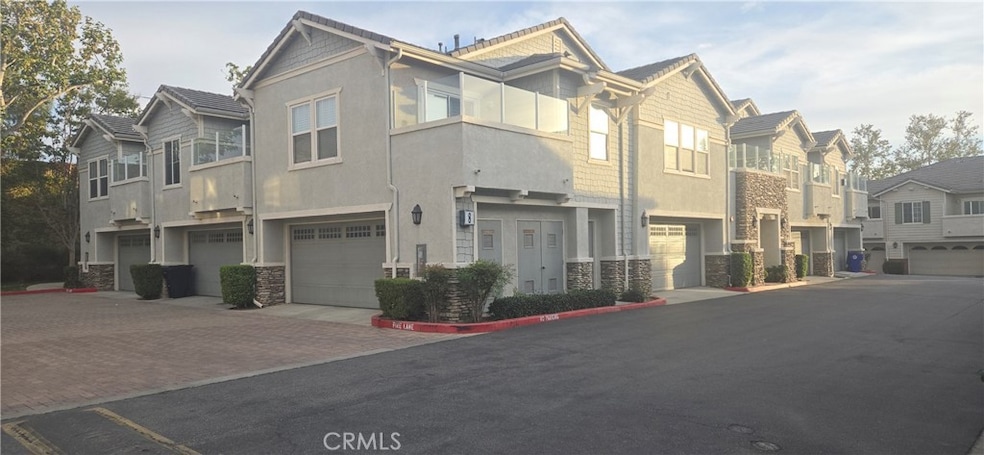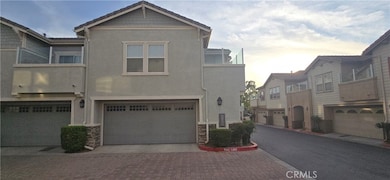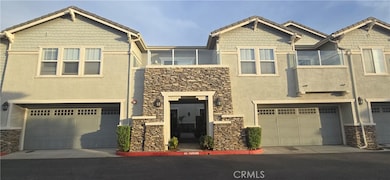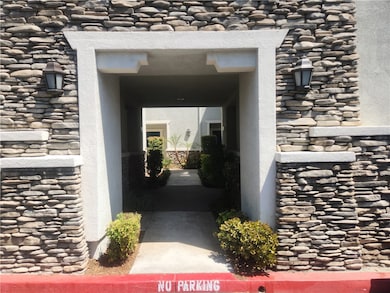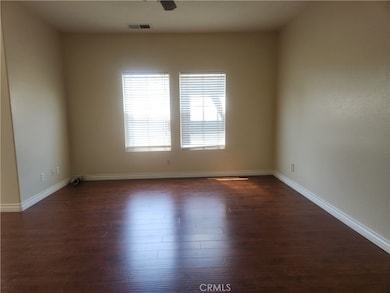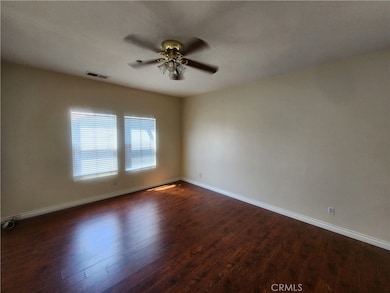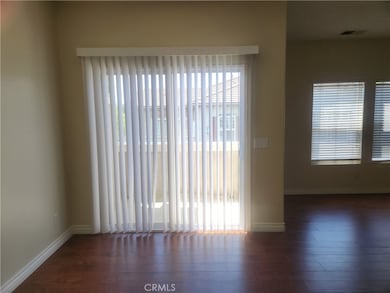7331 Shelby Place Unit 43 Rancho Cucamonga, CA 91739
Etiwanda NeighborhoodHighlights
- In Ground Pool
- Deck
- Walk-In Pantry
- Grapeland Elementary Rated A
- Wood Flooring
- Open to Family Room
About This Home
We are excited to share details about this beautiful two-bedroom, one-bathroom townhome, complete with a two-car garage, now available! This home is ideally located just blocks from Victoria Gardens, offering convenient access to shopping, entertainment, and restaurants. The interior features a spacious family room with a large dining area, providing a fresh and clean living space. The comfortable master bedroom includes an adjoining patio or balcony, perfect for relaxing. The meticulously landscaped grounds offer winding, lighted sidewalks within a park-like setting, ideal for leisurely strolls. Residents can also enjoy the community spa or pool, perfect for unwinding. With easy access to the freeway, this property is in high demand and won't be available for long. Please call today to schedule an exclusive showing.
Listing Agent
VAN ESTATES, INC Brokerage Phone: 909-725-0475 License #01133214 Listed on: 11/18/2025
Townhouse Details
Home Type
- Townhome
Est. Annual Taxes
- $4,328
Year Built
- Built in 2004
Lot Details
- 1,089 Sq Ft Lot
- 1 Common Wall
Parking
- 2 Car Attached Garage
- Parking Available
Home Design
- Entry on the 1st floor
- Turnkey
Interior Spaces
- 1,089 Sq Ft Home
- 2-Story Property
- Family Room Off Kitchen
- Dining Room
- Wood Flooring
- Laundry Room
Kitchen
- Open to Family Room
- Breakfast Bar
- Walk-In Pantry
- Gas Oven
- Gas Range
- Microwave
- Water Line To Refrigerator
- Dishwasher
- Tile Countertops
Bedrooms and Bathrooms
- 2 Bedrooms
- All Upper Level Bedrooms
- 1 Full Bathroom
- Bathtub with Shower
Pool
- In Ground Pool
- In Ground Spa
- Gunite Pool
- Gunite Spa
Outdoor Features
- Deck
- Patio
- Exterior Lighting
Location
- Suburban Location
Utilities
- Central Heating and Cooling System
- Natural Gas Connected
- Gas Water Heater
- Cable TV Available
Listing and Financial Details
- Security Deposit $2,650
- Rent includes association dues
- 12-Month Minimum Lease Term
- Available 12/1/25
- Tax Lot 1
- Tax Tract Number 16455
- Assessor Parcel Number 1100052010000
Community Details
Overview
- Property has a Home Owners Association
- 100 Units
Recreation
- Community Pool
- Community Spa
- Park
Pet Policy
- Call for details about the types of pets allowed
- Pet Deposit $350
Map
Source: California Regional Multiple Listing Service (CRMLS)
MLS Number: IV25251287
APN: 1100-052-01
- 7331 Shelby Place Unit 103
- 7331 Shelby Place Unit 91
- 7331 Shelby Place Unit 154
- 7331 Shelby Place Unit 8
- 7331 Shelby Place Unit 16
- 13212 Woodchase Ct
- 6318 Echo Mountain
- 13152 River Oaks Dr
- 7638 Tuscany Place
- 7161 East Ave
- 7064 Isle Ct
- 7153 Walcott Place
- 12632 Chimney Rock Dr
- 12531 Elevage Dr Unit 58
- 7881 Margaux Place
- 6822 Foxtail Ct
- 13031 Vista St
- 13422 Banning St
- 7543 W Liberty Pkwy Unit 711
- 7543 W Liberty Pkwy Unit 672
- 7331 Shelby Place
- 7331 Shelby Place Unit 102
- 12772 Wine Cellar Ct
- 7161 East Ave Unit 104
- 12584 Atwood Ct Unit 1824
- 7238 San Carmela Ct
- 13764 Bay St
- 7878 East Ave
- 12228 Veranda Dr
- 12248 Estrella Dr
- 12444 Benton Dr Unit 3
- 12422 Benton Dr Unit 2
- 13250 Foothill Blvd
- 12377 Hollyhock Dr Unit 2
- 7363 Luminaire Place
- 7374 Luminaire Place
- 12915 Foothill Blvd
- 6985 Mallow Dr Unit 1
- 7400 Solstice Place
- 7368 Solstice Place
