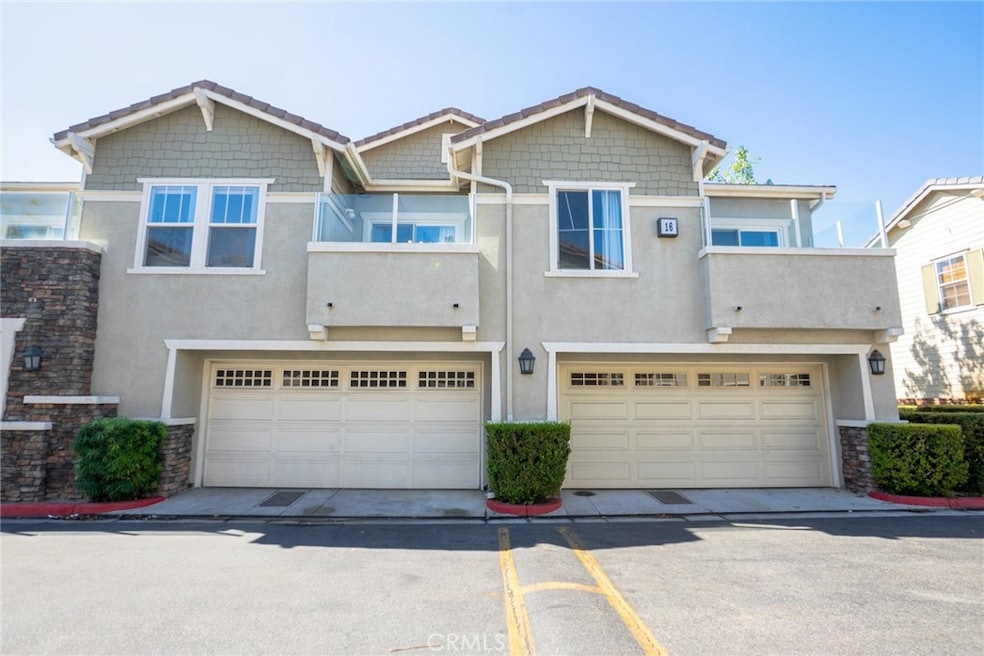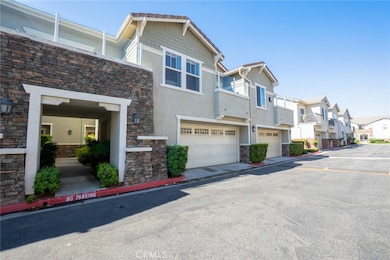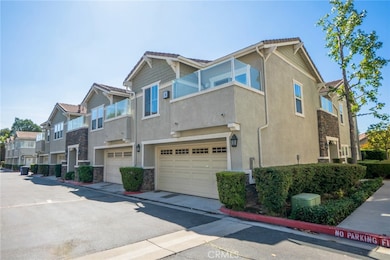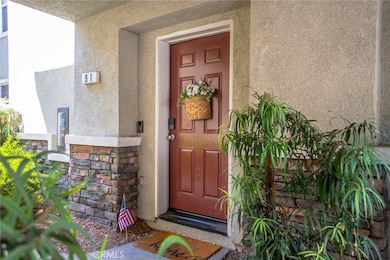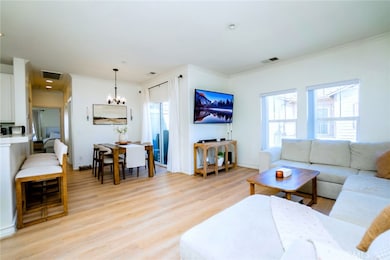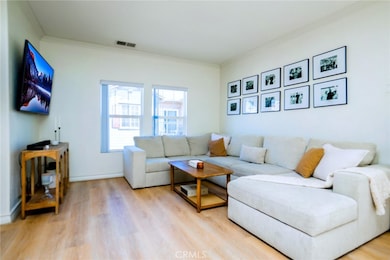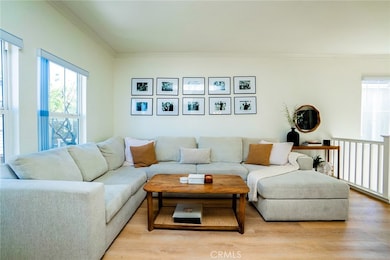7331 Shelby Place Unit 91 Rancho Cucamonga, CA 91739
Etiwanda NeighborhoodEstimated payment $3,250/month
Highlights
- Private Pool
- All Bedrooms Downstairs
- Neighborhood Views
- Grapeland Elementary Rated A
- Open Floorplan
- Outdoor Cooking Area
About This Home
Welcome to Brighton at Etiwanda, where style meets convenience in the heart of Rancho Cucamonga! This beautifully updated 2 bedroom, 1 bathroom corner unit condo offers a modern, open concept layout with all the right touches. Step inside to a spacious living room that flows seamlessly into the kitchen and dining areas, perfect for both everyday living and entertaining. The kitchen features crisp white cabinetry, a breakfast bar for casual dining, and plenty of counter space. Enjoy meals in the dedicated dining area or step out onto the private balcony just off the dining room for a breath of fresh air. The primary bedroom offers its own private balcony, creating a peaceful retreat to relax and unwind. The home is enhanced with wood-look tile flooring throughout, adding a clean, contemporary vibe; a brand new Ac unit allows for year round comfort; and a detached 2 car garage provides plenty of parking and storage. Ideally located just 1 mile from Victoria Gardens, you’ll have premier shopping, dining, and entertainment right at your fingertips, plus quick access to the 15 freeway for easy commuting. This is a rare opportunity to own in one of Rancho Cucamonga’s most sought after condo communities!
Listing Agent
Kase Real Estate Brokerage Phone: 909.229.6691 License #01759088 Listed on: 08/22/2025
Property Details
Home Type
- Condominium
Est. Annual Taxes
- $4,998
Year Built
- Built in 2004
Lot Details
- No Units Located Below
- 1 Common Wall
HOA Fees
- $245 Monthly HOA Fees
Parking
- 2 Car Garage
- Parking Available
Home Design
- Entry on the 1st floor
- Turnkey
Interior Spaces
- 1,089 Sq Ft Home
- 2-Story Property
- Open Floorplan
- Sliding Doors
- Panel Doors
- Family Room Off Kitchen
- Living Room
- Living Room Balcony
- Dining Room
- Neighborhood Views
Kitchen
- Breakfast Area or Nook
- Open to Family Room
- Gas Range
- Microwave
- Dishwasher
- Tile Countertops
Flooring
- Carpet
- Tile
Bedrooms and Bathrooms
- 2 Bedrooms
- All Bedrooms Down
- 1 Full Bathroom
- Dual Vanity Sinks in Primary Bathroom
- Bathtub with Shower
Laundry
- Laundry Room
- Washer and Gas Dryer Hookup
Home Security
Pool
- Private Pool
- Spa
Outdoor Features
- Patio
Utilities
- Central Heating and Cooling System
- Natural Gas Connected
- Phone Available
- Cable TV Available
Listing and Financial Details
- Tax Lot 1
- Tax Tract Number 16455
- Assessor Parcel Number 1100051520000
- $1,309 per year additional tax assessments
Community Details
Overview
- 156 Units
- Brighton At Etiwanda Association, Phone Number (949) 448-6000
- First Service Residential HOA
Amenities
- Outdoor Cooking Area
- Community Barbecue Grill
- Picnic Area
Recreation
- Community Playground
- Community Pool
- Community Spa
Security
- Carbon Monoxide Detectors
- Fire and Smoke Detector
- Fire Sprinkler System
Map
Home Values in the Area
Average Home Value in this Area
Tax History
| Year | Tax Paid | Tax Assessment Tax Assessment Total Assessment is a certain percentage of the fair market value that is determined by local assessors to be the total taxable value of land and additions on the property. | Land | Improvement |
|---|---|---|---|---|
| 2025 | $4,998 | $494,700 | $123,675 | $371,025 |
| 2024 | $4,998 | $368,978 | $92,244 | $276,734 |
| 2023 | $4,883 | $361,743 | $90,435 | $271,308 |
| 2022 | $4,824 | $354,650 | $88,662 | $265,988 |
| 2021 | $4,749 | $347,697 | $86,924 | $260,773 |
| 2020 | $4,813 | $344,132 | $86,033 | $258,099 |
| 2019 | $4,577 | $337,384 | $84,346 | $253,038 |
| 2018 | $4,423 | $325,000 | $100,000 | $225,000 |
| 2017 | $3,868 | $292,200 | $82,700 | $209,500 |
| 2016 | $3,626 | $278,300 | $78,800 | $199,500 |
| 2015 | $3,501 | $265,000 | $75,000 | $190,000 |
| 2014 | $3,475 | $261,000 | $91,000 | $170,000 |
Property History
| Date | Event | Price | List to Sale | Price per Sq Ft | Prior Sale |
|---|---|---|---|---|---|
| 08/22/2025 08/22/25 | For Sale | $490,000 | +1.0% | $450 / Sq Ft | |
| 02/22/2024 02/22/24 | Sold | $485,000 | 0.0% | $445 / Sq Ft | View Prior Sale |
| 01/11/2024 01/11/24 | Price Changed | $485,000 | -2.0% | $445 / Sq Ft | |
| 01/04/2024 01/04/24 | For Sale | $495,000 | +2.1% | $455 / Sq Ft | |
| 12/29/2023 12/29/23 | Off Market | $485,000 | -- | -- | |
| 11/02/2023 11/02/23 | For Sale | $495,000 | 0.0% | $455 / Sq Ft | |
| 05/04/2022 05/04/22 | Rented | $2,400 | 0.0% | -- | |
| 03/31/2022 03/31/22 | Under Contract | -- | -- | -- | |
| 03/15/2022 03/15/22 | For Rent | $2,400 | -- | -- |
Purchase History
| Date | Type | Sale Price | Title Company |
|---|---|---|---|
| Grant Deed | $485,000 | Ticor Title | |
| Grant Deed | $270,000 | First American Title Company |
Mortgage History
| Date | Status | Loan Amount | Loan Type |
|---|---|---|---|
| Open | $470,450 | New Conventional |
Source: California Regional Multiple Listing Service (CRMLS)
MLS Number: CV25187672
APN: 1100-051-52
- 7331 Shelby Place Unit 103
- 7331 Shelby Place Unit 154
- 7331 Shelby Place Unit 8
- 7331 Shelby Place Unit 16
- 13212 Woodchase Ct
- 6318 Echo Mountain
- 13152 River Oaks Dr
- 7638 Tuscany Place
- 7161 East Ave
- 7064 Isle Ct
- 7153 Walcott Place
- 12632 Chimney Rock Dr
- 12531 Elevage Dr Unit 58
- 7881 Margaux Place
- 6822 Foxtail Ct
- 13031 Vista St
- 13422 Banning St
- 7543 W Liberty Pkwy Unit 711
- 7543 W Liberty Pkwy Unit 672
- 13564 Williamson Rd
- 7331 Shelby Place Unit 102
- 7331 Shelby Place
- 7331 Shelby Place Unit 43
- 7637 Pinot Place
- 12772 Wine Cellar Ct
- 7161 East Ave Unit 104
- 13536 Bunker Hill Place
- 12531 Elevage Dr Unit 58
- 12584 Atwood Ct Unit 1824
- 7238 San Carmela Ct
- 13764 Bay St
- 7878 East Ave
- 12228 Veranda Dr
- 12248 Estrella Dr
- 12444 Benton Dr Unit 3
- 12422 Benton Dr Unit 2
- 13250 Foothill Blvd
- 12377 Hollyhock Dr Unit 2
- 7067 Fontaine Place
- 7363 Luminaire Place
