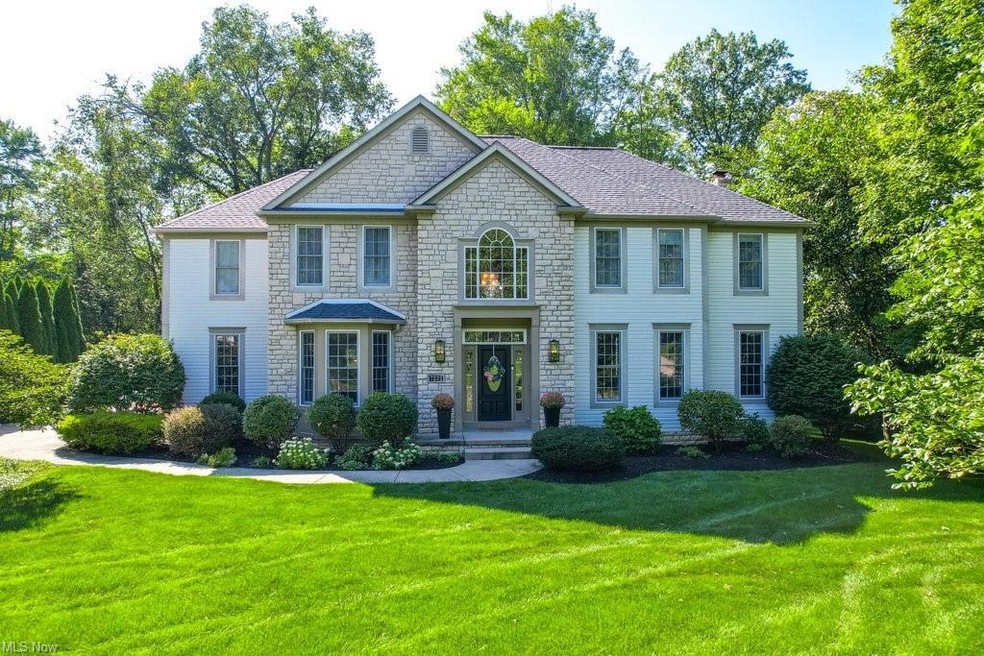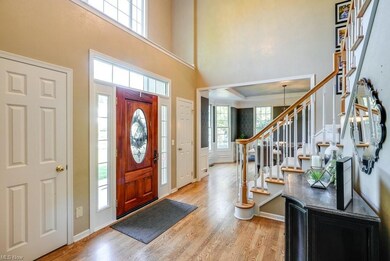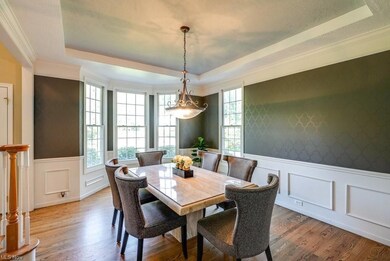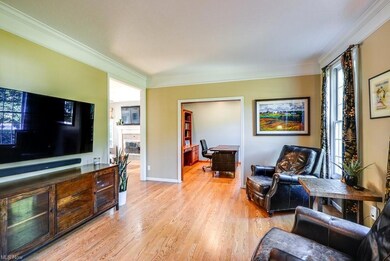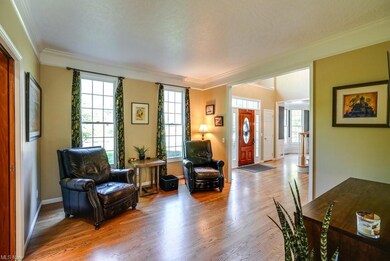
7332 Burntwood Way Hudson, OH 44236
Highlights
- Colonial Architecture
- Hydromassage or Jetted Bathtub
- 3 Car Attached Garage
- Ellsworth Hill Elementary School Rated A-
- 1 Fireplace
- Patio
About This Home
As of October 2023Beautiful home in North Hudson with easy access to I-80 and Route 8. This stately home greets you with a 2-story foyer and enters into the bright dining room with stenciled walls and beautiful hardwood floors that extend throughout the entire first floor. The sitting room flanks the other side of the foyer and is perfect for movie nights or reading a book. The first floor office has pocket doors and custom built in cabinets & shelving. Enter into the heart of the home; the kitchen. Tons of beautiful cabinets surround the large center island and the stainless steel appliances. The double ovens, newer fridge, large eat in space and separate buffet space make it PERFECT for entertaining. The kitchen opens to the large family room with a stunning fireplace. You will be amazed when you enter the sunroom with all the natural light and views of your private yard. Doors from the sunroom and kitchen lead out to the covered patio with great lighting. An updated powder room and laundry room with storage lockers complete the first floor. Upstairs you have a huge master bedroom, bathroom with double vanities, a jetted tub, two master closets and separate shower room. Two more bedrooms share a jack and jill style bathroom and each have their own walk in closet. Another bedroom is a teen suite with its own private bathroom and walk in closet. The finished basement has the 5th bedroom with egress window and another full bathroom! Schedule your tour today! HVAC-19, Roof-18, Water Tank-17.
Last Agent to Sell the Property
EXP Realty, LLC. License #2012002661 Listed on: 08/31/2023

Last Buyer's Agent
Non-Member Non-Member
Non-Member License #9999
Home Details
Home Type
- Single Family
Est. Annual Taxes
- $8,723
Year Built
- Built in 2000
HOA Fees
- $19 Monthly HOA Fees
Parking
- 3 Car Attached Garage
Home Design
- Colonial Architecture
- Asphalt Roof
- Stone Siding
- Vinyl Construction Material
Interior Spaces
- 2-Story Property
- 1 Fireplace
Kitchen
- Built-In Oven
- Range
- Microwave
- Dishwasher
Bedrooms and Bathrooms
- 5 Bedrooms
- Hydromassage or Jetted Bathtub
Finished Basement
- Basement Fills Entire Space Under The House
- Sump Pump
Utilities
- Forced Air Heating and Cooling System
- Heating System Uses Gas
Additional Features
- Patio
- 0.48 Acre Lot
Community Details
- Association fees include insurance
- Woods/Westbrook Sub Community
Listing and Financial Details
- Assessor Parcel Number 3009050
Ownership History
Purchase Details
Home Financials for this Owner
Home Financials are based on the most recent Mortgage that was taken out on this home.Purchase Details
Home Financials for this Owner
Home Financials are based on the most recent Mortgage that was taken out on this home.Purchase Details
Purchase Details
Home Financials for this Owner
Home Financials are based on the most recent Mortgage that was taken out on this home.Purchase Details
Home Financials for this Owner
Home Financials are based on the most recent Mortgage that was taken out on this home.Purchase Details
Home Financials for this Owner
Home Financials are based on the most recent Mortgage that was taken out on this home.Similar Homes in Hudson, OH
Home Values in the Area
Average Home Value in this Area
Purchase History
| Date | Type | Sale Price | Title Company |
|---|---|---|---|
| Warranty Deed | $665,000 | None Listed On Document | |
| Deed | $450,000 | None Available | |
| Interfamily Deed Transfer | -- | None Available | |
| Deed | $389,900 | Midland Commerce Group | |
| Warranty Deed | $70,000 | Insignia Title Agency Ltd | |
| Warranty Deed | $72,000 | Insignia Title Agency Ltd |
Mortgage History
| Date | Status | Loan Amount | Loan Type |
|---|---|---|---|
| Open | $665,000 | New Conventional | |
| Previous Owner | $37,400 | Purchase Money Mortgage | |
| Previous Owner | $365,800 | Commercial | |
| Previous Owner | $311,000 | New Conventional | |
| Previous Owner | $314,500 | New Conventional | |
| Previous Owner | $320,000 | Unknown | |
| Previous Owner | $320,000 | Unknown | |
| Previous Owner | $40,000 | Credit Line Revolving | |
| Previous Owner | $320,000 | Unknown | |
| Previous Owner | $320,000 | Unknown | |
| Previous Owner | $320,000 | Negative Amortization | |
| Previous Owner | $330,500 | Unknown | |
| Previous Owner | $65,000 | Credit Line Revolving | |
| Previous Owner | $336,000 | Unknown | |
| Previous Owner | $41,580 | Credit Line Revolving | |
| Previous Owner | $6,000 | Credit Line Revolving | |
| Previous Owner | $275,000 | No Value Available | |
| Previous Owner | $18,000 | Unknown | |
| Previous Owner | $287,000 | No Value Available | |
| Closed | $95,400 | No Value Available |
Property History
| Date | Event | Price | Change | Sq Ft Price |
|---|---|---|---|---|
| 10/06/2023 10/06/23 | Sold | $665,000 | +3.9% | $147 / Sq Ft |
| 09/04/2023 09/04/23 | Pending | -- | -- | -- |
| 08/31/2023 08/31/23 | For Sale | $639,900 | +45.4% | $141 / Sq Ft |
| 06/24/2016 06/24/16 | Sold | $440,000 | -6.4% | $111 / Sq Ft |
| 06/16/2016 06/16/16 | Pending | -- | -- | -- |
| 05/02/2016 05/02/16 | For Sale | $469,900 | -- | $119 / Sq Ft |
Tax History Compared to Growth
Tax History
| Year | Tax Paid | Tax Assessment Tax Assessment Total Assessment is a certain percentage of the fair market value that is determined by local assessors to be the total taxable value of land and additions on the property. | Land | Improvement |
|---|---|---|---|---|
| 2025 | $10,209 | $195,224 | $32,582 | $162,642 |
| 2024 | $10,209 | $195,224 | $32,582 | $162,642 |
| 2023 | $10,209 | $196,099 | $32,582 | $163,517 |
| 2022 | $8,723 | $153,203 | $25,456 | $127,747 |
| 2021 | $8,737 | $153,203 | $25,456 | $127,747 |
| 2020 | $8,583 | $153,210 | $25,460 | $127,750 |
| 2019 | $8,663 | $143,190 | $30,970 | $112,220 |
| 2018 | $8,632 | $143,190 | $30,970 | $112,220 |
| 2017 | $8,387 | $143,190 | $30,970 | $112,220 |
| 2016 | $8,448 | $135,240 | $30,970 | $104,270 |
| 2015 | $8,387 | $135,240 | $30,970 | $104,270 |
| 2014 | $8,411 | $135,240 | $30,970 | $104,270 |
| 2013 | $7,808 | $122,510 | $30,970 | $91,540 |
Agents Affiliated with this Home
-

Seller's Agent in 2023
Shannon Pansmith
EXP Realty, LLC.
(330) 247-8704
68 in this area
279 Total Sales
-
N
Buyer's Agent in 2023
Non-Member Non-Member
Non-Member
-

Seller's Agent in 2016
Amy Pendergrass
RE/MAX
(330) 801-1673
20 in this area
49 Total Sales
-
T
Seller Co-Listing Agent in 2016
Terri Wilhelm
Deleted Agent
-

Buyer's Agent in 2016
Lisa Kraus
Howard Hanna
(330) 993-0120
52 in this area
122 Total Sales
Map
Source: MLS Now
MLS Number: 4485214
APN: 30-09050
- 813 Silverberry Ln
- 342 Deep Creek Cir
- VL Valley View Rd
- 8377 Valley View Rd
- 5817 Timberline Trail
- 645 Brookwood Ct
- 1053 Thistleridge Dr
- 1453 Prospect Rd
- 1440 E Hines Hill Rd
- 7488 Valley View Rd
- 1556 W Prospect St
- 6634 Regal Woods Dr
- 601 Brookline Ct
- 531 Atterbury Blvd
- 1593 Stonington Dr
- 7739 Olde Eight Rd
- 99 Boston Mills Rd W
- 6562 Regal Woods Dr
- 1486 Park Ridge Ave
- 108 Chadbourne Dr
