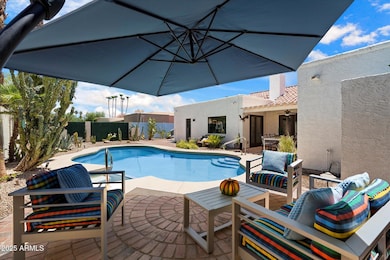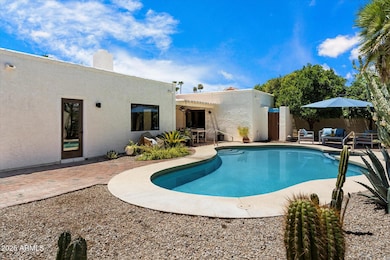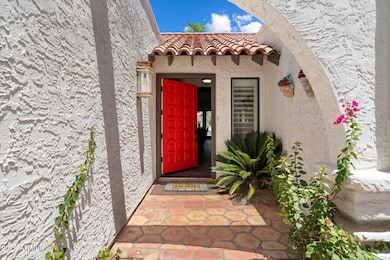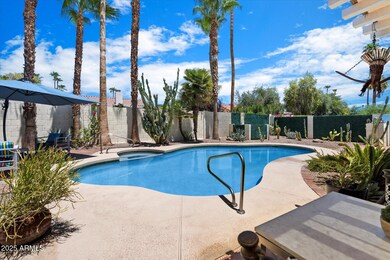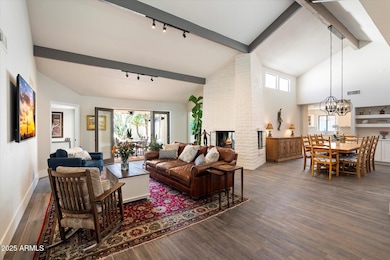7332 E Claremont St Scottsdale, AZ 85250
Indian Bend NeighborhoodEstimated payment $4,816/month
Highlights
- Play Pool
- Gated Community
- Vaulted Ceiling
- Kiva Elementary School Rated A
- Family Room with Fireplace
- Spanish Architecture
About This Home
Treasure of a home in a fabulous walkable gated community in Scottsdale! 3 bedroom,2.5 bathroom updated and spacious with pool and low maintenance back yard. Open family, dining, great room area with additional den/office area overlooking pool and backyard. Great lock and leave home! New dishwasher, one 2024 HVAC unit, beautifully appointed primary bath, large primary walk in closet and generously sized rooms make this a wonderful home. Easy living. Tucked away in a quiet area of Scottsdale. Outside the gates are walking/ bike riding paths, Trader Joe's, AJ's, dining- almost everything needed is a short distance. Come see this home! New roof underlayment and new flat coating!
Listing Agent
Russ Lyon Sotheby's International Realty License #SA648858000 Listed on: 09/02/2025

Property Details
Home Type
- Multi-Family
Est. Annual Taxes
- $1,372
Year Built
- Built in 1978
Lot Details
- 7,723 Sq Ft Lot
- End Unit
- 1 Common Wall
- Private Streets
- Block Wall Fence
- Front and Back Yard Sprinklers
- Sprinklers on Timer
- Private Yard
- Grass Covered Lot
- Land Lease of $751 per month
HOA Fees
- $244 Monthly HOA Fees
Parking
- 2 Car Direct Access Garage
- Garage Door Opener
Home Design
- Spanish Architecture
- Patio Home
- Property Attached
- Wood Frame Construction
- Tile Roof
- Foam Roof
- Low Volatile Organic Compounds (VOC) Products or Finishes
- Stucco
Interior Spaces
- 2,630 Sq Ft Home
- 1-Story Property
- Vaulted Ceiling
- Ceiling Fan
- Skylights
- Two Way Fireplace
- Gas Fireplace
- Double Pane Windows
- Family Room with Fireplace
- 2 Fireplaces
- Living Room with Fireplace
Kitchen
- Breakfast Bar
- ENERGY STAR Qualified Appliances
Flooring
- Carpet
- Tile
Bedrooms and Bathrooms
- 3 Bedrooms
- Remodeled Bathroom
- Primary Bathroom is a Full Bathroom
- 2.5 Bathrooms
- Dual Vanity Sinks in Primary Bathroom
- Bathtub With Separate Shower Stall
Eco-Friendly Details
- North or South Exposure
- No or Low VOC Paint or Finish
Pool
- Play Pool
- Spa
Schools
- Kiva Elementary School
- Mohave Middle School
- Saguaro High School
Utilities
- Cooling System Updated in 2025
- Zoned Heating and Cooling System
- Propane
- High Speed Internet
- Cable TV Available
Additional Features
- No Interior Steps
- Covered Patio or Porch
- Property is near a bus stop
Listing and Financial Details
- Tax Lot 150
- Assessor Parcel Number 174-15-200
Community Details
Overview
- Association fees include ground maintenance, front yard maint
- Management Trust Association, Phone Number (480) 284-5551
- Built by Malouf
- Briarwood Place Subdivision, Single Level Remodel Floorplan
Security
- Gated Community
Map
Home Values in the Area
Average Home Value in this Area
Tax History
| Year | Tax Paid | Tax Assessment Tax Assessment Total Assessment is a certain percentage of the fair market value that is determined by local assessors to be the total taxable value of land and additions on the property. | Land | Improvement |
|---|---|---|---|---|
| 2025 | $1,429 | $24,039 | -- | -- |
| 2024 | $1,341 | $22,894 | -- | -- |
| 2023 | $1,341 | $52,450 | $10,490 | $41,960 |
| 2022 | $1,277 | $40,450 | $8,090 | $32,360 |
| 2021 | $1,385 | $38,850 | $7,770 | $31,080 |
| 2020 | $1,373 | $36,070 | $7,210 | $28,860 |
| 2019 | $1,331 | $33,400 | $6,680 | $26,720 |
| 2018 | $1,300 | $29,570 | $5,910 | $23,660 |
| 2017 | $1,438 | $25,400 | $5,080 | $20,320 |
| 2016 | $1,410 | $21,160 | $4,230 | $16,930 |
| 2015 | $1,156 | $21,400 | $4,280 | $17,120 |
Property History
| Date | Event | Price | List to Sale | Price per Sq Ft | Prior Sale |
|---|---|---|---|---|---|
| 09/02/2025 09/02/25 | For Sale | $850,000 | +91.0% | $323 / Sq Ft | |
| 09/01/2017 09/01/17 | Sold | $445,000 | -3.1% | $166 / Sq Ft | View Prior Sale |
| 06/26/2017 06/26/17 | Price Changed | $459,000 | +2.0% | $171 / Sq Ft | |
| 06/26/2017 06/26/17 | For Sale | $450,000 | +45.2% | $168 / Sq Ft | |
| 02/03/2017 02/03/17 | Sold | $310,000 | -1.6% | $118 / Sq Ft | View Prior Sale |
| 01/28/2017 01/28/17 | Pending | -- | -- | -- | |
| 01/25/2017 01/25/17 | For Sale | $315,000 | -- | $120 / Sq Ft |
Purchase History
| Date | Type | Sale Price | Title Company |
|---|---|---|---|
| Special Warranty Deed | -- | None Listed On Document | |
| Interfamily Deed Transfer | -- | Empire West Title Agency Llc | |
| Interfamily Deed Transfer | -- | Fidelity National Title Agen | |
| Warranty Deed | $445,000 | Fidelity National Title Agen | |
| Cash Sale Deed | $310,000 | Fidelity Natl Title Agency I |
Mortgage History
| Date | Status | Loan Amount | Loan Type |
|---|---|---|---|
| Previous Owner | $250,000 | New Conventional |
Source: Arizona Regional Multiple Listing Service (ARMLS)
MLS Number: 6904668
APN: 174-15-200
- 7344 E Rose Ln
- 7302 E Rose Ln
- 7339 E Keim Dr
- 7351 E Keim Dr
- 7331 E Valley Vista Dr
- 6333 N Scottsdale Rd Unit 5
- 6166 N Scottsdale Rd Unit B2001
- 6166 N Scottsdale Rd Unit B2008
- 6166 N Scottsdale Rd Unit C3001
- 6166 N Scottsdale Rd Unit B2003
- 6150 N Scottsdale Rd Unit 36
- 6150 N Scottsdale Rd Unit 1
- 7333 E Sierra Vista Dr
- 7455 E Sierra Vista Dr
- 6228 N Cattletrack Rd
- 6228 N Cattletrack Rd Unit 1
- 6701 N Scottsdale Rd Unit 23
- 6701 N Scottsdale Rd Unit 15
- 6701 N Scottsdale Rd Unit 34
- 6701 N Scottsdale Rd Unit 30
- 7345 E Rovey Ave
- 7322 E Sierra Vista Dr
- 7318 E Palo Verde Dr Unit 12
- 7100 E Lincoln Dr
- 7566 E Sundown Ct
- 7328 E Krall St
- 6466 N 77th Place
- 6465 N 77th Place
- 6032 N 77th Place
- 6020 N 77th Place
- 6459 N 77th Way
- 6819 N 73rd St
- 7725 E Rovey Ave
- 7800 E Lincoln Dr Unit 1001
- 7800 E Lincoln Dr Unit 2023
- 7609 E Indian Bend Rd Unit 3007
- 7609 E Indian Bend Rd Unit 1015
- 6842 N 72nd Place
- 7817 E Valley Vista Dr Unit 390
- 6249 N 78th St Unit 13


