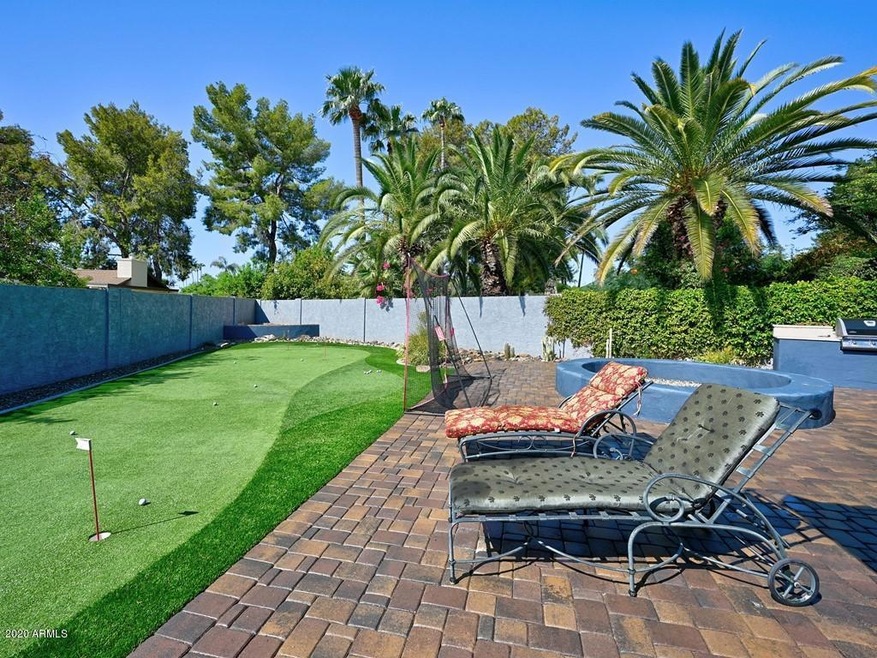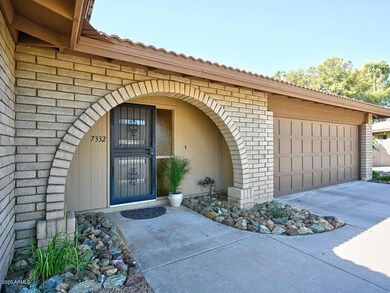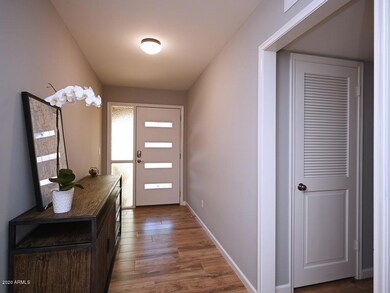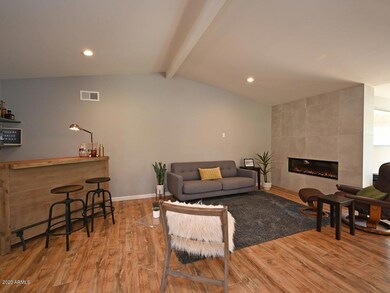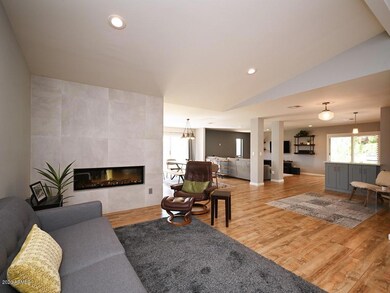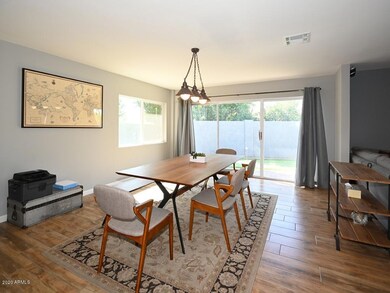
7332 N Del Norte Dr Scottsdale, AZ 85258
McCormick Ranch NeighborhoodHighlights
- Vaulted Ceiling
- Private Yard
- Tennis Courts
- Kiva Elementary School Rated A
- Heated Community Pool
- 2 Car Direct Access Garage
About This Home
As of February 2021BACK ON MARKET! Major remodel 17/18, almost $200K in reno & improvements detailed on documents tab -a McCormick Ranch gem, Lg. manicured lot coupled w the low HOA's of well run Del Norte Gardens incl. ultra low maintenance/spacious backyard complete with custom hardscape, Built-in BBQ and putting green. 'Contemporary opened-up floor plan, move in ready; only your personal touch is needed! 3rd BR/Ofc opened up into great room.
Big Mstr BR layout with roomy bath, walk in closet,+ 2nd closet. Only 200 steps to HOA's 50' pool & newly updated tennis courts, Zuni Park and numerous walking trails. Plenty of time to hike, since there's very little maintenance & landscaping to tend to as HOA cares for virtually everything. Minutes to 101, tons of restaurants, bike trails, golf, casinos, groceries Renovation Details ~
> $125,000+ on Interior
> $50,000+ Exterior including New 15 year Warranty Roof
> New Solid wood custom 3/4 Shaker cabinets, custom quartz counters, custom pantry, high end appliances, Kitchen Aid Refrigerator, convection oven/Microwave
> Nearly 200 SF addition & Opened up floor plan from original configuration, plus upgrades including "fire view " in living Room.
> New tile and flooring in entire home.
> Exterior includes totally renovated back yard landscaping, "miles" of pavers, built in BBQ, and custom, high quality turf/putting green.
Last Agent to Sell the Property
Keller Williams Arizona Realty License #SA584145000 Listed on: 10/16/2020

Last Buyer's Agent
Non-MLS Agent
Non-MLS Office
Property Details
Home Type
- Multi-Family
Est. Annual Taxes
- $2,031
Year Built
- Built in 1980
Lot Details
- 7,750 Sq Ft Lot
- 1 Common Wall
- Desert faces the back of the property
- Block Wall Fence
- Artificial Turf
- Front and Back Yard Sprinklers
- Private Yard
- Grass Covered Lot
HOA Fees
Parking
- 2 Car Direct Access Garage
- Garage Door Opener
Home Design
- Patio Home
- Property Attached
- Tile Roof
- Stone Exterior Construction
Interior Spaces
- 2,169 Sq Ft Home
- 1-Story Property
- Vaulted Ceiling
- Living Room with Fireplace
- Tile Flooring
- Breakfast Bar
- Washer and Dryer Hookup
Bedrooms and Bathrooms
- 3 Bedrooms
- Remodeled Bathroom
- Primary Bathroom is a Full Bathroom
- 2 Bathrooms
- Bathtub With Separate Shower Stall
Accessible Home Design
- No Interior Steps
Outdoor Features
- Patio
- Built-In Barbecue
Schools
- Kiva Elementary School
- Mohave Middle School
- Saguaro High School
Utilities
- Central Air
- Heating Available
- High Speed Internet
- Cable TV Available
Listing and Financial Details
- Tax Lot 53
- Assessor Parcel Number 174-08-334
Community Details
Overview
- Association fees include ground maintenance, front yard maint
- First Svc Resident. Association, Phone Number (480) 551-4308
- Mccormick Ranch Association, Phone Number (480) 860-1122
- Association Phone (480) 860-1122
- Del Norte Gardens Lot 1 92 Subdivision
Recreation
- Tennis Courts
- Heated Community Pool
- Community Spa
Ownership History
Purchase Details
Home Financials for this Owner
Home Financials are based on the most recent Mortgage that was taken out on this home.Purchase Details
Home Financials for this Owner
Home Financials are based on the most recent Mortgage that was taken out on this home.Purchase Details
Similar Homes in Scottsdale, AZ
Home Values in the Area
Average Home Value in this Area
Purchase History
| Date | Type | Sale Price | Title Company |
|---|---|---|---|
| Warranty Deed | $608,000 | Security Title Agency Inc | |
| Cash Sale Deed | $320,000 | Security Title Agency Inc | |
| Cash Sale Deed | $320,000 | Security Title Agency Inc | |
| Quit Claim Deed | -- | -- |
Property History
| Date | Event | Price | Change | Sq Ft Price |
|---|---|---|---|---|
| 02/01/2021 02/01/21 | Sold | $608,000 | -4.6% | $280 / Sq Ft |
| 01/01/2021 01/01/21 | Price Changed | $637,500 | +2.0% | $294 / Sq Ft |
| 11/24/2020 11/24/20 | Price Changed | $625,000 | -2.0% | $288 / Sq Ft |
| 11/03/2020 11/03/20 | Price Changed | $637,500 | -1.8% | $294 / Sq Ft |
| 10/27/2020 10/27/20 | Price Changed | $649,000 | -0.2% | $299 / Sq Ft |
| 10/09/2020 10/09/20 | For Sale | $650,000 | +103.1% | $300 / Sq Ft |
| 02/01/2017 02/01/17 | Sold | $320,000 | -1.5% | $161 / Sq Ft |
| 01/25/2017 01/25/17 | Pending | -- | -- | -- |
| 01/25/2017 01/25/17 | For Sale | $325,000 | +1.6% | $164 / Sq Ft |
| 07/18/2016 07/18/16 | Off Market | $320,000 | -- | -- |
| 07/14/2016 07/14/16 | For Sale | $325,000 | -- | $164 / Sq Ft |
Tax History Compared to Growth
Tax History
| Year | Tax Paid | Tax Assessment Tax Assessment Total Assessment is a certain percentage of the fair market value that is determined by local assessors to be the total taxable value of land and additions on the property. | Land | Improvement |
|---|---|---|---|---|
| 2025 | $2,157 | $35,558 | -- | -- |
| 2024 | $2,378 | $33,865 | -- | -- |
| 2023 | $2,378 | $53,300 | $10,660 | $42,640 |
| 2022 | $2,256 | $42,580 | $8,510 | $34,070 |
| 2021 | $2,397 | $38,570 | $7,710 | $30,860 |
| 2020 | $2,031 | $34,630 | $6,920 | $27,710 |
| 2019 | $1,969 | $33,250 | $6,650 | $26,600 |
| 2018 | $1,924 | $28,780 | $5,750 | $23,030 |
| 2017 | $1,815 | $27,410 | $5,480 | $21,930 |
| 2016 | $1,779 | $26,260 | $5,250 | $21,010 |
| 2015 | $1,709 | $24,200 | $4,840 | $19,360 |
Agents Affiliated with this Home
-

Seller's Agent in 2021
Ted Dudine
Keller Williams Arizona Realty
(480) 236-6270
1 in this area
30 Total Sales
-
N
Buyer's Agent in 2021
Non-MLS Agent
Non-MLS Office
-

Seller's Agent in 2017
James Wexler
Jason Mitchell Real Estate
(480) 289-6818
10 in this area
398 Total Sales
-
K
Seller Co-Listing Agent in 2017
Kellen Britt
Fathom Realty
(480) 298-0133
2 in this area
73 Total Sales
Map
Source: Arizona Regional Multiple Listing Service (ARMLS)
MLS Number: 6144784
APN: 174-08-334
- 8347 E Via de Dorado
- 8355 E Vía de Los Libros
- 8355 E Via de Encanto
- 7350 N Vía Paseo Del Sur Unit R103
- 7350 N Vía Paseo Del Sur Unit N207
- 8525 E Via de Los Libros
- 8306 E Vía de Dorado
- 7120 N Vía de La Sendero
- 8540 E Vía de Los Libros
- 8308 E Via de la Luna
- 8552 E Via Del Palacio
- 8318 E Vía de Los Libros
- 7530 N Vía de La Siesta
- 7610 N Via de Manana
- 7596 N Vía de La Siesta
- 7565 N Vía de La Siesta
- 8728 E Vía de Viva
- 7214 N Vía de La Siesta
- 8088 E Vía Del Valle
- 7701 N Vía de Platina
