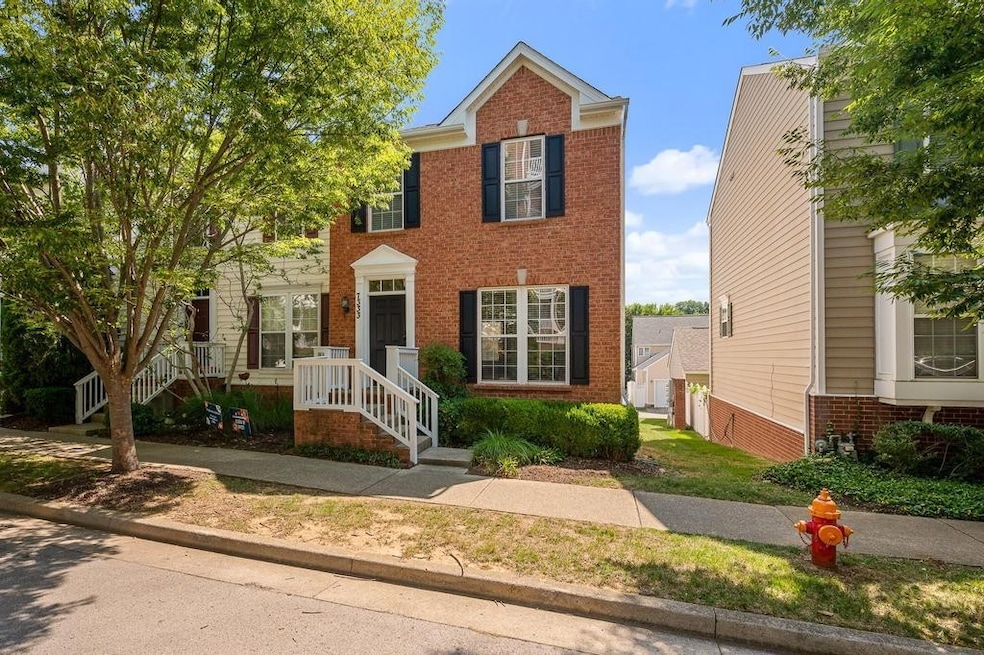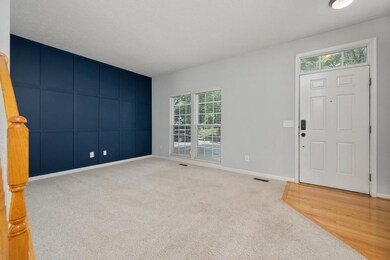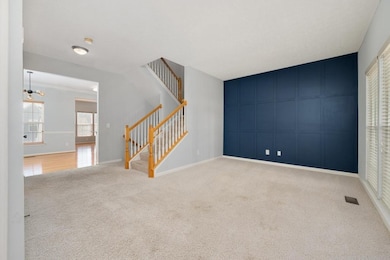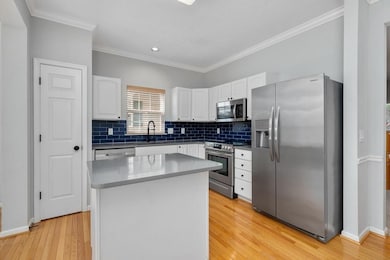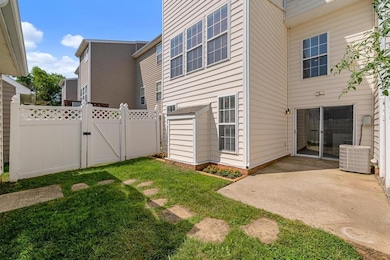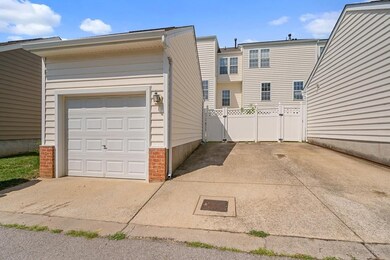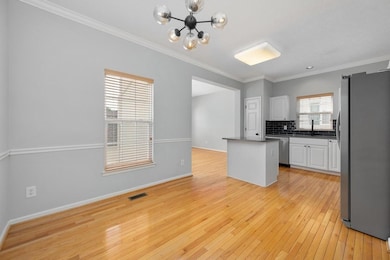7333 Althorp Way Nashville, TN 37211
Oak Highlands NeighborhoodHighlights
- Wood Flooring
- No HOA
- Cooling Available
- Separate Formal Living Room
- Porch
- Patio
About This Home
End-unit townhome in the heart of Lenox Village! Walkable to the shopping, dining and the park/pavilion right in the Village! This is one of the few townhomes with a FINISHED BASEMENT! The bright kitchen features new quartz counters and extended island, new backsplash, & new stainless appliances. Large living room is so inviting with an abundance of natural light and a custom accent wall! Primary Suite along with one guest room sit upstairs; each with their own full bath and walk-in closets. The basement features a wet bar, fireplace, full bath, & bedroom/office. Enjoy the rare and private courtyard with a patio. Plenty of room for two cars between the one car garage and extra parking pad.
Listing Agent
Crye-Leike, Inc., REALTORS Brokerage Phone: 6159959012 License # 345036 Listed on: 11/18/2025

Townhouse Details
Home Type
- Townhome
Est. Annual Taxes
- $2,301
Year Built
- Built in 2002
Lot Details
- Back Yard Fenced
Parking
- 1 Car Garage
Home Design
- Brick Exterior Construction
- Vinyl Siding
Interior Spaces
- Property has 3 Levels
- Gas Fireplace
- Separate Formal Living Room
- Finished Basement
- Basement Fills Entire Space Under The House
Kitchen
- Dishwasher
- Disposal
Flooring
- Wood
- Carpet
- Vinyl
Bedrooms and Bathrooms
- 3 Bedrooms
Laundry
- Dryer
- Washer
Outdoor Features
- Patio
- Porch
Schools
- May Werthan Shayne Elementary School
- William Henry Oliver Middle School
- John Overton Comp High School
Utilities
- Cooling Available
- Central Heating
Community Details
- No Home Owners Association
- Lenox Village Subdivision
Listing and Financial Details
- Property Available on 11/18/25
- Assessor Parcel Number 173090A03400CO
Map
Source: Realtracs
MLS Number: 3047639
APN: 173-09-0A-034-00
- 638 Saint Jules Ln
- 7718 Porter House Dr
- 7740 Porter House Dr
- 7233 Althorp Way Unit 1
- 7513 Lords Chapel Dr Unit 816
- 7162 Sunnywood Dr
- 7407 Lords Chapel Dr
- 521 Saint Jules Ln Unit 810
- 7831 Heaton Way
- 7234 Althorp Way Unit 7
- 7234 Althorp Way Unit 8
- 7219 Althorp Way Unit 4
- 7230 Althorp Way Unit 12
- 7841 Heaton Way
- 8644 Gauphin Place
- 8043 Bienville Dr Unit 5
- 8043 Bienville Dr Unit 9
- 8332 Saint Danasus Dr
- 8047 Bienville Dr Unit 4
- 8047 Bienville Dr Unit X-6
- 7629 Leveson Way
- 7712 Porter House Dr
- 7822 Heaton Way
- 7826 Heaton Way
- 7230 Althorp Way Unit 13
- 6210 Nolensville Pike
- 6228 Nolensville Pike
- 5512 Seesaw Rd
- 8908 Lyman Ln
- 5801 Labrador Ln
- 1848 Shaylin Loop
- 1861 Cottage Grove Way
- 2004 Shaylin Loop
- 2030 Shaylin Loop
- 329 Cedarcreek Dr Unit A
- 2008 Cottage Grove Ct
- 1233 Brentwood Highlands Dr
- 3126 Fyffe Ln
- 6640 Sugar Valley Dr
- 1624 Boxwood Dr Unit 57
