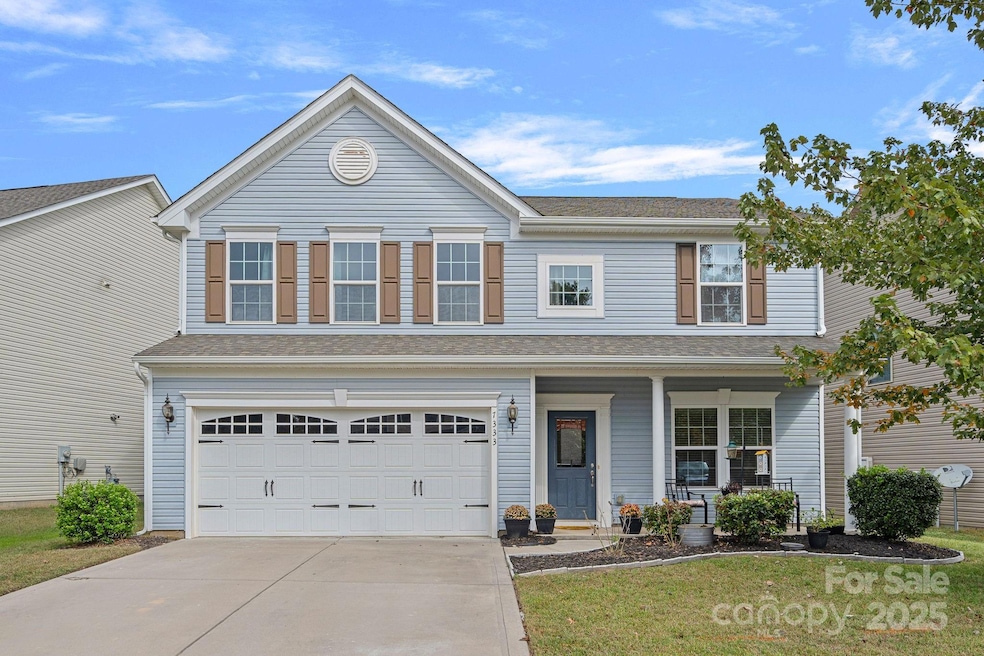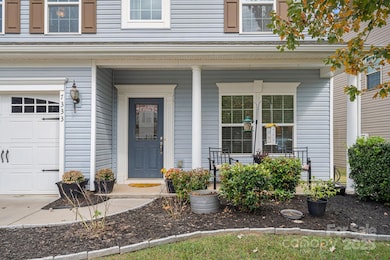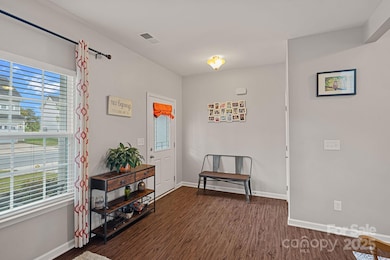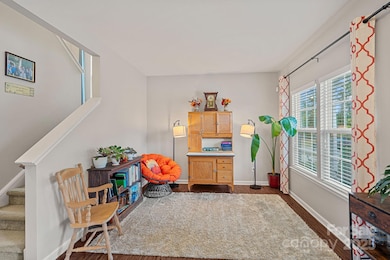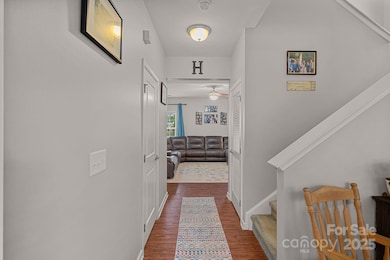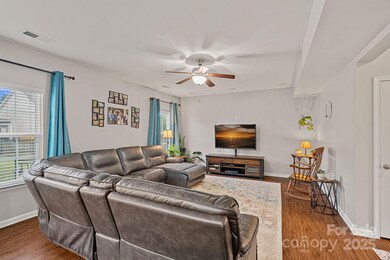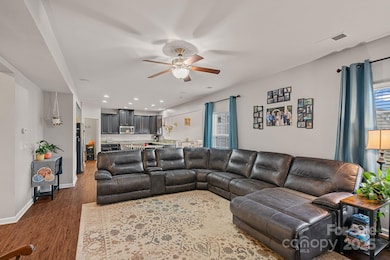7333 Elbens Ln SW Concord, NC 28025
Estimated payment $2,701/month
Highlights
- Fitness Center
- Open Floorplan
- Traditional Architecture
- Patriots Elementary School Rated A-
- Clubhouse
- Community Pool
About This Home
Welcome to this beautifully maintained 4-bedroom, 2.5-bath home built in 2015, offering the perfect blend of comfort, and functionality. The open-concept main level is ideal for everyday living and entertaining, featuring surround sound throughout the main floor. The spacious kitchen is a true centerpiece with a large island, reverse osmosis water filtration system, stainless steel appliances, and abundant storage. The adjoining dining and living areas flow seamlessly for a bright, airy feel. Brand new furnace recently installed in November 2025 Retreat to the primary suite, complete with a private ensuite bath and walk-in closet—a peaceful space designed for relaxation. Three additional secondary bedrooms and a full bathroom provide flexibility for guests, family, or a home office, while the convenient upper-level laundry room adds everyday ease. Step outside to the fenced backyard, perfect for outdoor gatherings. With thoughtful updates and meticulous care, this home is truly move-in ready and shows pride of ownership throughout. Patriots Elementary and C.C. Griffin Middle School are located within the neighborhood. Resort style amenities including a large in-ground pool, clubhouse, fitness room, playground , and walking trail. The Mills offers HOA sponsored events for all ages. Conveniently located to major highways, shopping, restaurants, and the Charlotte Motor Speedway. Schedule a showing today.
Listing Agent
Realty One Group Revolution Brokerage Email: movewithjackiek@gmail.com License #303482 Listed on: 10/15/2025

Home Details
Home Type
- Single Family
Est. Annual Taxes
- $4,309
Year Built
- Built in 2015
Lot Details
- Back Yard Fenced
- Property is zoned PUD
HOA Fees
- $75 Monthly HOA Fees
Parking
- 2 Car Attached Garage
- Driveway
Home Design
- Traditional Architecture
- Slab Foundation
- Architectural Shingle Roof
- Vinyl Siding
Interior Spaces
- 2-Story Property
- Open Floorplan
- Sound System
- Wired For Data
- Ceiling Fan
- Insulated Windows
- Insulated Doors
Kitchen
- Breakfast Bar
- Double Oven
- Gas Cooktop
- Microwave
- Dishwasher
- Kitchen Island
- Disposal
Flooring
- Carpet
- Tile
- Vinyl
Bedrooms and Bathrooms
- 4 Bedrooms
- Walk-In Closet
Laundry
- Laundry Room
- Laundry on upper level
- Washer and Dryer
Home Security
- Home Security System
- Carbon Monoxide Detectors
Outdoor Features
- Patio
Schools
- Patriots Elementary School
- C.C. Griffin Middle School
- Hickory Ridge High School
Utilities
- Forced Air Zoned Heating and Cooling System
- Air Filtration System
- Tankless Water Heater
- Cable TV Available
Listing and Financial Details
- Assessor Parcel Number 5527-72-1053-0000
Community Details
Overview
- Sentry Management Association, Phone Number (704) 892-1660
- Built by Ryan Homes
- The Mills At Rocky River Subdivision
- Mandatory home owners association
Amenities
- Clubhouse
Recreation
- Community Playground
- Fitness Center
- Community Pool
- Trails
Map
Home Values in the Area
Average Home Value in this Area
Tax History
| Year | Tax Paid | Tax Assessment Tax Assessment Total Assessment is a certain percentage of the fair market value that is determined by local assessors to be the total taxable value of land and additions on the property. | Land | Improvement |
|---|---|---|---|---|
| 2025 | $4,309 | $432,650 | $100,000 | $332,650 |
| 2024 | $4,309 | $432,650 | $100,000 | $332,650 |
| 2023 | $3,402 | $278,830 | $60,000 | $218,830 |
| 2022 | $3,402 | $278,830 | $60,000 | $218,830 |
| 2021 | $3,402 | $278,830 | $60,000 | $218,830 |
| 2020 | $3,244 | $265,940 | $60,000 | $205,940 |
| 2019 | $2,845 | $233,180 | $35,000 | $198,180 |
| 2018 | $2,798 | $233,180 | $35,000 | $198,180 |
| 2017 | $2,752 | $233,180 | $35,000 | $198,180 |
Property History
| Date | Event | Price | List to Sale | Price per Sq Ft |
|---|---|---|---|---|
| 11/10/2025 11/10/25 | Price Changed | $430,000 | -2.3% | $176 / Sq Ft |
| 10/15/2025 10/15/25 | For Sale | $440,000 | -- | $180 / Sq Ft |
Purchase History
| Date | Type | Sale Price | Title Company |
|---|---|---|---|
| Warranty Deed | $280,000 | South City Title Company | |
| Special Warranty Deed | $231,000 | Stewart Title Guaranty Co |
Mortgage History
| Date | Status | Loan Amount | Loan Type |
|---|---|---|---|
| Open | $224,000 | New Conventional | |
| Previous Owner | $222,830 | FHA |
Source: Canopy MLS (Canopy Realtor® Association)
MLS Number: 4312942
APN: 5527-72-1053-0000
- 1687 Mill Creek Ln SW
- 7339 Dover Mill Dr SW
- 1725 Mill Creek Ln SW
- 1516 Bailiff Ct SW
- 7434 Dover Mill Dr SW
- 1777 Mill Creek Ln SW
- 1829 Mill Creek Ln SW
- 7318 Childress Dr South W
- 7332 Childress Dr South W
- 7328 Childress Dr South W
- 1695 Scarbrough Cir SW
- 1500 Van Buren Ave SW
- 7318 Childress Dr SW
- 1686 Scarbrough Cir SW
- 1649 Scarbrough Cir SW
- Mendelssohn Basement Plan at The Mills at Rocky River - Townhomes
- Rosecliff Plan at The Mills at Rocky River - Townhomes
- Mendelssohn Plan at The Mills at Rocky River - Townhomes
- 7321 Waterwheel St SW
- 7397 Mill Ruins Ave SW
- 1509 Scarbrough Cir SW
- 7631 Griffins Gate Dr SW
- 2169 Grist Mill Dr SW
- 6923 Babbling Brook Ln
- 1020 Duck Point Dr
- 6862 Babbling Brook Ln
- 6856 Blake Brook Dr
- 6817 Thistle Down Dr
- 1552 Moss Creek Dr
- 6835 Thistle Down Dr
- 6641 Thistle Down Dr
- 848 Silver Fox Dr
- 2108 Oakcliffe Ct
- 6754 Sequoia Hills Dr
- 7120 Winding Cedar Tr
- 5830 Dove Point Dr SW
- 9454 Flowes Store Rd
- 5196 Tealstone Ct
- 5243 Moonlight Trail SW
- 5938 Firethorne Ln
