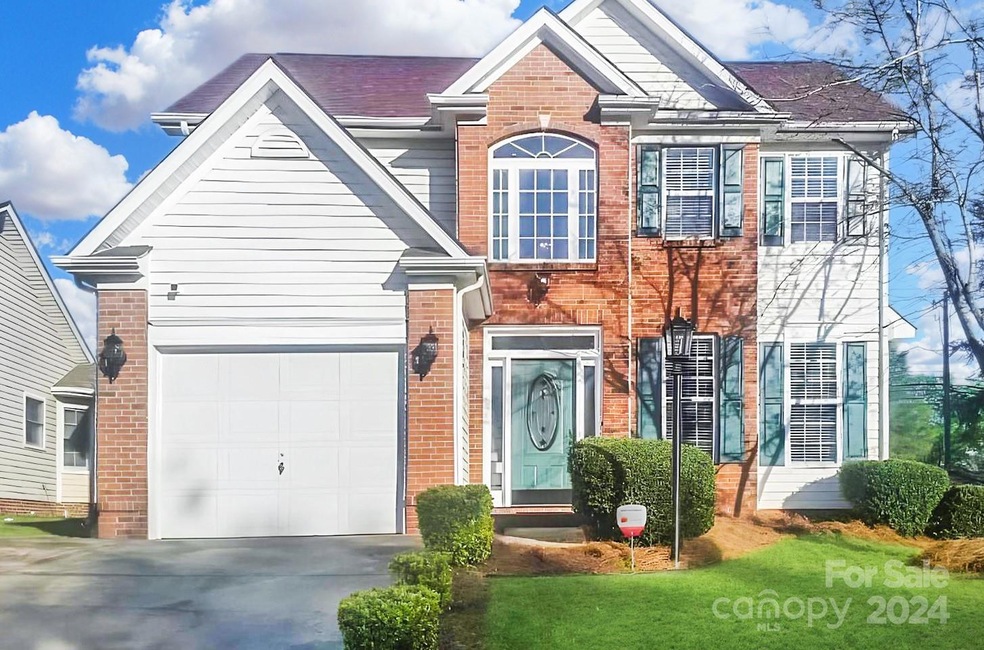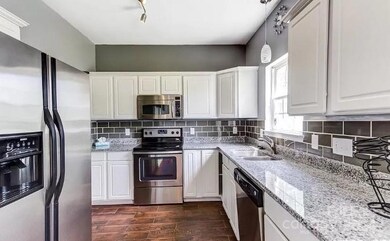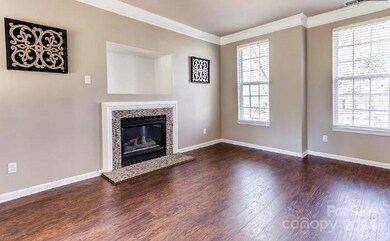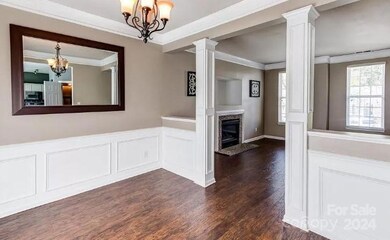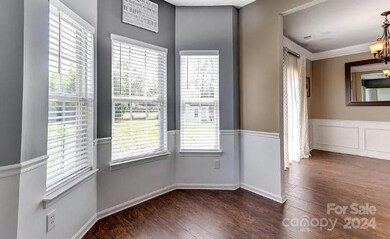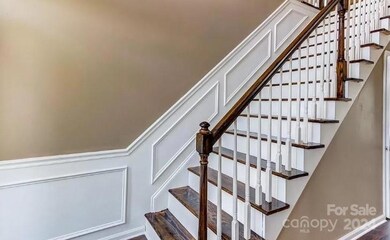
7333 Fallow Ln Charlotte, NC 28273
Olde Whitehall NeighborhoodHighlights
- Traditional Architecture
- 1 Car Attached Garage
- Forced Air Heating and Cooling System
- Wood Flooring
- Laundry Room
- Ceiling Fan
About This Home
As of September 2024This well-kept 3 BDRM, 2.5 BATH, 2-story, brick & vinyl home is located in the Deercreek Community. Features include 2-story entrance foyer, wood staircase, wood flooring, dining room w/ wainscoting, bay windows & crown molding while the spacious living room has a beautiful gas-log fireplace. The kitchen offers granite tops w/ subway tile backsplash, designer light fixtures & stainless appliances. The primary suite has a vaulted ceiling and walk-in closet plus a bath with dual sinks tile flooring, separate glass/tile shower & garden tub w/ tile inlay. The two guest beds share a lovely bath w/ tile floor, tiled walls and MORE! Must See!
Last Agent to Sell the Property
C-A-RE Realty Brokerage Email: DonAnthonyRealty@gmail.com License #249687 Listed on: 07/11/2024
Last Buyer's Agent
Tyria Council
EXP Realty LLC License #343348

Home Details
Home Type
- Single Family
Year Built
- Built in 1997
Lot Details
- Property is zoned R6
Parking
- 1 Car Attached Garage
Home Design
- Traditional Architecture
- Brick Exterior Construction
- Slab Foundation
- Composition Roof
- Vinyl Siding
Interior Spaces
- 2-Story Property
- Ceiling Fan
- Living Room with Fireplace
- Laundry Room
Kitchen
- Electric Oven
- Electric Range
- Dishwasher
Flooring
- Wood
- Tile
Bedrooms and Bathrooms
- 3 Bedrooms
Schools
- Steele Creek Elementary School
- Kennedy Middle School
- Olympic High School
Utilities
- Forced Air Heating and Cooling System
- Heating System Uses Natural Gas
- Gas Water Heater
Community Details
- Deercreek Subdivision
Listing and Financial Details
- Assessor Parcel Number 201-371-05
Ownership History
Purchase Details
Home Financials for this Owner
Home Financials are based on the most recent Mortgage that was taken out on this home.Purchase Details
Home Financials for this Owner
Home Financials are based on the most recent Mortgage that was taken out on this home.Purchase Details
Similar Homes in Charlotte, NC
Home Values in the Area
Average Home Value in this Area
Purchase History
| Date | Type | Sale Price | Title Company |
|---|---|---|---|
| Warranty Deed | $349,500 | None Listed On Document | |
| Special Warranty Deed | $123,000 | None Available | |
| Trustee Deed | $97,750 | None Available |
Mortgage History
| Date | Status | Loan Amount | Loan Type |
|---|---|---|---|
| Open | $265,585 | New Conventional | |
| Previous Owner | $12,017 | FHA | |
| Previous Owner | $121,644 | FHA | |
| Previous Owner | $25,352 | Unknown | |
| Previous Owner | $130,000 | Fannie Mae Freddie Mac |
Property History
| Date | Event | Price | Change | Sq Ft Price |
|---|---|---|---|---|
| 09/09/2024 09/09/24 | Sold | $349,500 | 0.0% | $222 / Sq Ft |
| 07/22/2024 07/22/24 | Price Changed | $349,500 | -2.9% | $222 / Sq Ft |
| 07/11/2024 07/11/24 | For Sale | $360,000 | -- | $229 / Sq Ft |
Tax History Compared to Growth
Tax History
| Year | Tax Paid | Tax Assessment Tax Assessment Total Assessment is a certain percentage of the fair market value that is determined by local assessors to be the total taxable value of land and additions on the property. | Land | Improvement |
|---|---|---|---|---|
| 2024 | -- | $311,900 | $70,000 | $241,900 |
| 2023 | $2,427 | $311,900 | $70,000 | $241,900 |
| 2022 | $1,864 | $180,200 | $36,000 | $144,200 |
| 2021 | $1,853 | $180,200 | $36,000 | $144,200 |
| 2020 | $1,846 | $180,200 | $36,000 | $144,200 |
| 2019 | $1,830 | $180,200 | $36,000 | $144,200 |
| 2018 | $1,469 | $106,400 | $21,300 | $85,100 |
| 2017 | $1,440 | $106,400 | $21,300 | $85,100 |
| 2016 | $1,431 | $106,400 | $21,300 | $85,100 |
| 2015 | $1,419 | $106,400 | $21,300 | $85,100 |
| 2014 | $1,429 | $106,400 | $21,300 | $85,100 |
Agents Affiliated with this Home
-
Don Anthony

Seller's Agent in 2024
Don Anthony
C-A-RE Realty
(888) 388-4377
1 in this area
529 Total Sales
-
T
Buyer's Agent in 2024
Tyria Council
EXP Realty LLC
Map
Source: Canopy MLS (Canopy Realtor® Association)
MLS Number: 4159858
APN: 201-371-05
- 2333 Olde Whitehall Rd
- 2225 Longdale Dr
- 7216 Flodden Field Ct
- 2012 Bangor Rd
- 1901 Ranchwood Dr
- 7411 White Elm Ln
- 1232 Gretna Green Dr
- 7019 Walnut Ridge Ct Unit 2C5
- 7014 Elm Hill Ct Unit 3C3
- 3120 Mistletoe Dr
- 1828 Aston Mill Place
- 7024 Jane Parks Way
- 7011 Jane Parks Way
- 6930 Culloden More Ct
- 6507 Revolutionary Trail
- 1916 Aston Mill Place
- 2273 Aston Mill Place
- 1700 Old Towne Ct
- 2012 Aston Mill Place
- 7141 Adare Mews Rd
